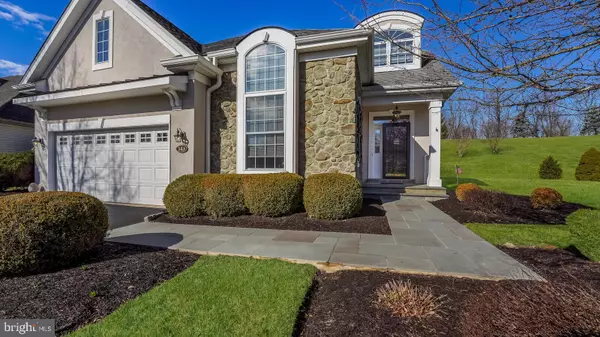$775,000
$775,000
For more information regarding the value of a property, please contact us for a free consultation.
143 SILVER TAIL LN New Hope, PA 18938
2 Beds
3 Baths
2,436 SqFt
Key Details
Sold Price $775,000
Property Type Single Family Home
Sub Type Detached
Listing Status Sold
Purchase Type For Sale
Square Footage 2,436 sqft
Price per Sqft $318
Subdivision Fox Run Preserve
MLS Listing ID PABU2044560
Sold Date 05/12/23
Style Carriage House
Bedrooms 2
Full Baths 2
Half Baths 1
HOA Fees $275/mo
HOA Y/N Y
Abv Grd Liv Area 2,436
Originating Board BRIGHT
Year Built 2003
Annual Tax Amount $8,590
Tax Year 2022
Lot Size 9,027 Sqft
Acres 0.21
Lot Dimensions 0.00 x 0.00
Property Description
Pristine Carriage Home in New Hope's Premiere 55+ Adult Community, Fox Hunt Preserve! Mr. and Mrs. Clean live here and this home sparkles! This Stone Front 2 Bedroom/2.5 Bath Home has an Open Floor Plan, First Floor Primary Suite, and is filled with Natural Light. The Living Room features Hardwood Floors, a Stunning Archway, Tray Ceiling, Huge Floor to Ceiling Window and a Palladium Window. The Gorgeous Turned Staircase is the Focal Point of the entry with a Large Formal Dining Room with Chair Rail to the Right. The FIRST FLOOR Primary Suite sits just off the Kitchen and features a Tray Ceiling, TWO Walk-in Closets and a Luxurious Bath with Soaking Tub and Shower. The Gourmet Kitchen is the Center of the Home and features a Center Island, 42" Cabinets, Updated Stainless Appliances and a Pantry that will make you smile! A Sweet Bar with Stools gives you additional seating for entertaining! The Breakfast Area is just off the Kitchen and is Open to the Sunny Family Room with Tray Ceiling and Sliding Glass doors to your own Screened-in Sun Porch. The THREE-SIDED Fireplace is the Focal Point of the Family Room with its Marble Surround and Unique Design. With a flick of a switch, you have warmth on a chilly night. Up the Turned Staircase, there is a Nice Sized Bedroom with a Walk-in Closet and attached Jack and "Hall" Full Bath! Down the Hallway is your Bonus Room with Custom Built-ins...perfect for a Home Office, Library, Workout Room, or Media Room. The Two Car Garage leads right into the Convenient Laundry Room and then right into your Sunny Kitchen. A Whole House Generator gives you peace of mind! The Active Lifestyle of this Community features a Clubhouse plus Walking Trails including the New Aquetong Spring Park across the street. The HOA covers Lawn Maintenance, Snow, and Trash Removal. The Premiere Location is within minutes of Downtown New Hope with its Restaurants and Shoppes, Peddler's Village and Historic Doylestown. Welcome Home!
Location
State PA
County Bucks
Area Solebury Twp (10141)
Zoning R2
Rooms
Other Rooms Living Room, Dining Room, Primary Bedroom, Kitchen, Family Room, Foyer, Bedroom 1, Laundry, Office, Bathroom 1, Attic, Primary Bathroom, Half Bath
Main Level Bedrooms 1
Interior
Interior Features Primary Bath(s), Ceiling Fan(s), Air Filter System, Breakfast Area, Built-Ins, Carpet, Dining Area, Entry Level Bedroom, Wood Floors, Kitchen - Eat-In, Kitchen - Island, Pantry, Chair Railings, Crown Moldings, Family Room Off Kitchen, Formal/Separate Dining Room, Recessed Lighting, Soaking Tub, Stall Shower, Tub Shower, Walk-in Closet(s), Window Treatments
Hot Water Natural Gas
Heating Forced Air
Cooling Central A/C
Flooring Wood, Fully Carpeted, Tile/Brick
Fireplaces Number 1
Fireplaces Type Marble, Gas/Propane
Equipment Oven - Self Cleaning, Dishwasher, Disposal, Oven/Range - Electric, Stainless Steel Appliances, Refrigerator, Oven - Double, Built-In Microwave, Dryer, Humidifier, Washer
Fireplace Y
Window Features Palladian
Appliance Oven - Self Cleaning, Dishwasher, Disposal, Oven/Range - Electric, Stainless Steel Appliances, Refrigerator, Oven - Double, Built-In Microwave, Dryer, Humidifier, Washer
Heat Source Natural Gas
Laundry Main Floor
Exterior
Exterior Feature Patio(s)
Garage Inside Access, Garage Door Opener
Garage Spaces 2.0
Utilities Available Cable TV
Amenities Available Club House
Waterfront N
Water Access N
Roof Type Pitched
Accessibility None
Porch Patio(s)
Parking Type Attached Garage, Other
Attached Garage 2
Total Parking Spaces 2
Garage Y
Building
Lot Description Level, Open, Front Yard, Rear Yard, SideYard(s)
Story 2
Foundation Concrete Perimeter
Sewer Public Sewer
Water Public
Architectural Style Carriage House
Level or Stories 2
Additional Building Above Grade, Below Grade
Structure Type Cathedral Ceilings,9'+ Ceilings,Tray Ceilings,Dry Wall
New Construction N
Schools
High Schools New Hope-Solebury
School District New Hope-Solebury
Others
Pets Allowed Y
HOA Fee Include Common Area Maintenance,Lawn Maintenance,Snow Removal,Trash,Management
Senior Community Yes
Age Restriction 55
Tax ID 41-045-114
Ownership Fee Simple
SqFt Source Estimated
Security Features Security System
Acceptable Financing Conventional, Cash, FHA, VA
Horse Property N
Listing Terms Conventional, Cash, FHA, VA
Financing Conventional,Cash,FHA,VA
Special Listing Condition Standard
Pets Description Number Limit
Read Less
Want to know what your home might be worth? Contact us for a FREE valuation!

Our team is ready to help you sell your home for the highest possible price ASAP

Bought with Thomas E Hora • Kurfiss Sotheby's International Realty

GET MORE INFORMATION





