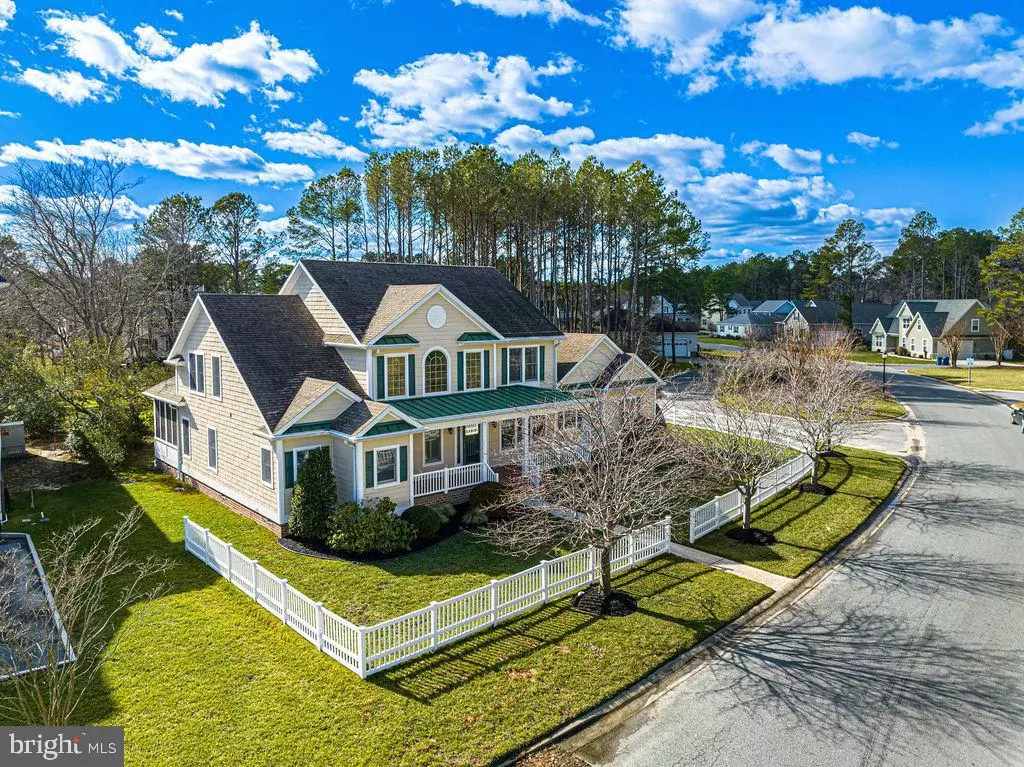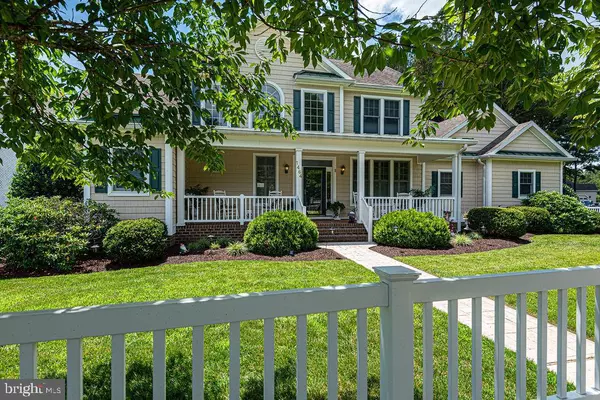$644,000
$669,500
3.8%For more information regarding the value of a property, please contact us for a free consultation.
1464 OCEAN PKWY Ocean Pines, MD 21811
4 Beds
4 Baths
3,151 SqFt
Key Details
Sold Price $644,000
Property Type Single Family Home
Sub Type Detached
Listing Status Sold
Purchase Type For Sale
Square Footage 3,151 sqft
Price per Sqft $204
Subdivision Ocean Pines - The Point
MLS Listing ID MDWO2012020
Sold Date 05/11/23
Style Coastal,Contemporary
Bedrooms 4
Full Baths 3
Half Baths 1
HOA Fees $74/ann
HOA Y/N Y
Abv Grd Liv Area 3,151
Originating Board BRIGHT
Year Built 2003
Annual Tax Amount $4,449
Tax Year 2023
Lot Size 0.271 Acres
Acres 0.27
Lot Dimensions 0.00 x 0.00
Property Sub-Type Detached
Property Description
This picturesque house is everything you could ask for, walk into the home off of the front covered porch and step into a lovely foyer. You'll first notice the hardwood floors, tall ceilings and a large staircase to your left, on your right you'll see a seating area which could also be turned into a small office. Straight ahead leads into the spacious family lounge room, as you walk into the lounge room that features built-in cabinetry and high ceilings you get a view of the backyard and patio area through the large Anderson windows. This home features a large kitchen that's perfect for entertainers with panel ready refrigerator, double ovens, electric cooktop, plenty of storage space, an eat-in kitchen counter and a dining room so conveniently located off the kitchen area which also has a lovely view of the outdoors. Downstairs you'll find one half bath/powder room. A master bedroom, large walk in closet, a full bathroom en suite with double vanities, a shower and a large soaking tub. Attached to this master bedroom is a sunroom, a perfect place to read a book, it also leads to the outdoor patio area and a hot tub. The second story of this home has 3 large bedrooms one of which is another master bedroom, 2 full bathrooms and a spacious walk-in attic that could also be turned into a 4th room. This Home has a paved driveway, 2 car garage and has all the amenities just one minute away, this community offers a yacht club, restaurants, 5 swimming pools, Robert Trent Jones golf course, marina, beach club, skate park, dog park, playgrounds and athletic fields, a community police and fire departments. Now is the time to "Invest In The Beach Lifestyle"
Location
State MD
County Worcester
Area Worcester Ocean Pines
Zoning R-3
Rooms
Main Level Bedrooms 1
Interior
Interior Features Breakfast Area, Built-Ins, Carpet, Central Vacuum, Ceiling Fan(s), Combination Kitchen/Living, Crown Moldings, Dining Area, Family Room Off Kitchen, Floor Plan - Open, Formal/Separate Dining Room, Kitchen - Eat-In, Soaking Tub, Upgraded Countertops, Walk-in Closet(s), Wood Floors
Hot Water Electric
Heating Central
Cooling Central A/C, Ceiling Fan(s), Geothermal
Flooring Hardwood, Carpet, Ceramic Tile
Fireplaces Number 1
Fireplaces Type Gas/Propane
Equipment Built-In Microwave, Central Vacuum, Cooktop, Dishwasher, Disposal, Dryer - Electric, Exhaust Fan, Oven - Wall, Refrigerator, Washer, Water Heater
Furnishings Partially
Fireplace Y
Window Features Double Hung,Double Pane,Insulated
Appliance Built-In Microwave, Central Vacuum, Cooktop, Dishwasher, Disposal, Dryer - Electric, Exhaust Fan, Oven - Wall, Refrigerator, Washer, Water Heater
Heat Source Electric, Geo-thermal
Laundry Main Floor
Exterior
Parking Features Garage - Rear Entry
Garage Spaces 4.0
Utilities Available Cable TV, Natural Gas Available
Amenities Available Beach Club, Bike Trail, Boat Dock/Slip, Boat Ramp, Club House, Common Grounds, Community Center, Dog Park, Golf Course, Golf Club, Golf Course Membership Available, Jog/Walk Path, Marina/Marina Club, Pool - Outdoor, Pool Mem Avail, Pier/Dock, Recreational Center, Security
Water Access N
Roof Type Architectural Shingle
Accessibility Level Entry - Main
Attached Garage 2
Total Parking Spaces 4
Garage Y
Building
Lot Description Cleared, Front Yard, Landscaping
Story 2
Foundation Crawl Space
Sewer Public Sewer
Water Public
Architectural Style Coastal, Contemporary
Level or Stories 2
Additional Building Above Grade, Below Grade
Structure Type Cathedral Ceilings,Dry Wall
New Construction N
Schools
Elementary Schools Showell
Middle Schools Berlin Intermediate School
High Schools Stephen Decatur
School District Worcester County Public Schools
Others
HOA Fee Include Common Area Maintenance,Management,Road Maintenance,Security Gate
Senior Community No
Tax ID 2403149994
Ownership Fee Simple
SqFt Source Assessor
Acceptable Financing Cash, Conventional, FHA, VA
Listing Terms Cash, Conventional, FHA, VA
Financing Cash,Conventional,FHA,VA
Special Listing Condition Standard
Read Less
Want to know what your home might be worth? Contact us for a FREE valuation!

Our team is ready to help you sell your home for the highest possible price ASAP

Bought with Sandra L Dougan • Berkshire Hathaway HomeServices PenFed Realty - OP
GET MORE INFORMATION





