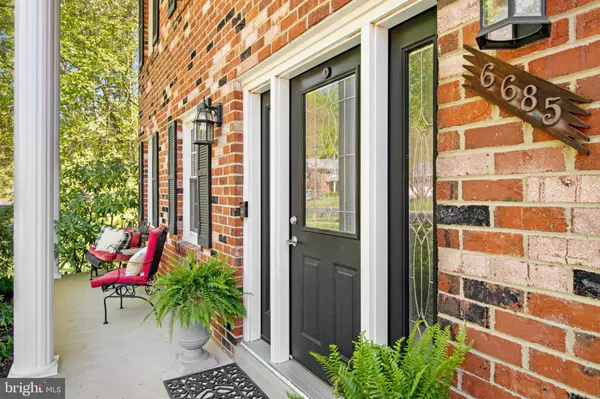$975,000
$875,000
11.4%For more information regarding the value of a property, please contact us for a free consultation.
6685 OLD BLACKSMITH DR Burke, VA 22015
4 Beds
4 Baths
3,356 SqFt
Key Details
Sold Price $975,000
Property Type Single Family Home
Sub Type Detached
Listing Status Sold
Purchase Type For Sale
Square Footage 3,356 sqft
Price per Sqft $290
Subdivision Cherry Run
MLS Listing ID VAFX2121796
Sold Date 05/11/23
Style Colonial
Bedrooms 4
Full Baths 3
Half Baths 1
HOA Fees $12/ann
HOA Y/N Y
Abv Grd Liv Area 2,356
Originating Board BRIGHT
Year Built 1978
Annual Tax Amount $9,471
Tax Year 2023
Lot Size 8,532 Sqft
Acres 0.2
Property Description
What defines a home? Inviting... warm... comfortable... a place for making and cherishing memories. Welcome to 6685 Old Blacksmith Drive! Along with its elegant entry, you'll appreciate the hardwood flooring throughout the main level. Both the formal living room and dining room are gracious entertaining spaces that lead to the open concept family room and gourmet kitchen with beautiful maple cabinets, granite countertops, and stainless steel appliances. (Samsung refrigerator, 2022; Samsung oven, 2020; Bosch dishwasher, 2020.) It's easy to gather in the adjoining family room with its cozy gas fireplace, charming built-ins (great storage!) and convenient access to the massive outdoor deck. Upstairs you'll find four spacious bedrooms and hall bathroom. The primary bedroom features a dressing area and en-suite bath (remodeled, 2021). This level also boasts a large laundry room (dryer, 2022)! All carpet replaced in 2023. The lower level in this all brick home was remodeled in 2015 and features another gas fireplace; fabulous wet-bar; loads of storage; large full bathroom; bonus room; and walks out to a sizeable concrete patio and manicured backyard ready for grand parties or quiet, contemplative moments while enjoying the gorgeous treed view on a prime lot in Cherry Run. With fresh paint (2022), newer roof (2019), and recently replaced HVAC and water heater (2021), it has everything you need; and, it's calling you... home! Make your appointment, today! (Video doorbell on premises.)
Location
State VA
County Fairfax
Zoning 130
Rooms
Other Rooms Living Room, Dining Room, Primary Bedroom, Bedroom 2, Bedroom 3, Bedroom 4, Kitchen, Family Room, Laundry, Recreation Room, Storage Room, Bathroom 2, Bonus Room, Primary Bathroom, Half Bath
Basement Daylight, Full, Walkout Level
Interior
Interior Features Kitchen - Eat-In, Kitchen - Gourmet, Recessed Lighting
Hot Water Natural Gas
Heating Central
Cooling Central A/C
Flooring Hardwood, Ceramic Tile, Carpet, Luxury Vinyl Plank
Fireplaces Number 2
Fireplaces Type Brick, Fireplace - Glass Doors, Gas/Propane
Equipment Built-In Microwave, Dryer, Extra Refrigerator/Freezer, Stainless Steel Appliances, Stove, Washer, Dishwasher, Refrigerator
Fireplace Y
Appliance Built-In Microwave, Dryer, Extra Refrigerator/Freezer, Stainless Steel Appliances, Stove, Washer, Dishwasher, Refrigerator
Heat Source Natural Gas
Laundry Upper Floor
Exterior
Garage Garage - Front Entry, Garage Door Opener
Garage Spaces 2.0
Amenities Available Basketball Courts
Waterfront N
Water Access N
View Trees/Woods
Roof Type Asphalt
Accessibility None
Parking Type Attached Garage
Attached Garage 2
Total Parking Spaces 2
Garage Y
Building
Lot Description Backs to Trees
Story 2
Foundation Slab
Sewer Public Sewer
Water Public
Architectural Style Colonial
Level or Stories 2
Additional Building Above Grade, Below Grade
New Construction N
Schools
Elementary Schools Cherry Run
Middle Schools Lake Braddock Secondary School
High Schools Lake Braddock
School District Fairfax County Public Schools
Others
HOA Fee Include Common Area Maintenance
Senior Community No
Tax ID 0881 07 0092
Ownership Fee Simple
SqFt Source Assessor
Security Features Security System
Special Listing Condition Standard
Read Less
Want to know what your home might be worth? Contact us for a FREE valuation!

Our team is ready to help you sell your home for the highest possible price ASAP

Bought with Jonathan Hurley • Samson Properties

GET MORE INFORMATION





