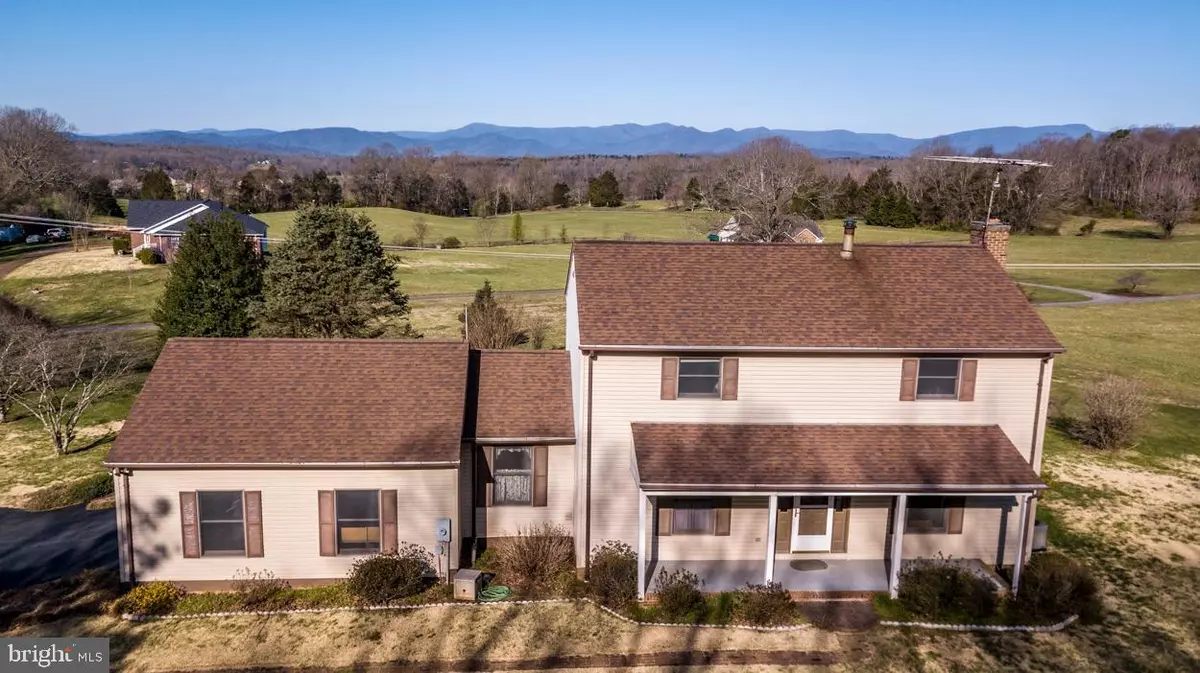$505,000
$449,000
12.5%For more information regarding the value of a property, please contact us for a free consultation.
2011 WILDERNESS RD Reva, VA 22735
3 Beds
3 Baths
1,920 SqFt
Key Details
Sold Price $505,000
Property Type Single Family Home
Sub Type Detached
Listing Status Sold
Purchase Type For Sale
Square Footage 1,920 sqft
Price per Sqft $263
Subdivision None Available
MLS Listing ID VAMA2000834
Sold Date 05/04/23
Style Other
Bedrooms 3
Full Baths 3
HOA Y/N N
Abv Grd Liv Area 1,920
Originating Board BRIGHT
Year Built 1986
Annual Tax Amount $2,181
Tax Year 2021
Lot Size 5.000 Acres
Acres 5.0
Property Description
Views, Views, Views! Fantastic 3 bedroom, 3 bath home set on 5 acres with views you won't want to miss! Drive up to this lovely home in its quiet county setting and immediately be wowed by the scenic Blue Ridge Mountains! Enter through the attached 2 car garage into the separate laundry/mud room with attached full bath, then continue through the country kitchen & breakfast area with a large picture window placed perfectly to take in the surroundings. Main level also features a large living room with built-ins, painted brick gas fireplace, and french doors leading out to the deck; additionally on the main level is a foyer entry and separate, formal dining room. Continue up to the second level where you'll find 3 large bedrooms and 2 full baths. Master suite offers sizeable walk-in closet and attached full bath with an oversized soaking tub/shower. Outside you'll have plenty of space with an open yard all around the home and a large open field next door consisting of 4.5 acres also available for sale. 2 outbuildings also on property, a detached garage and shed/shop.
Location
State VA
County Madison
Zoning A1
Rooms
Other Rooms Living Room, Dining Room, Primary Bedroom, Bedroom 2, Bedroom 3, Kitchen, Foyer, Breakfast Room, Laundry, Primary Bathroom, Full Bath
Interior
Interior Features Attic, Breakfast Area, Built-Ins, Ceiling Fan(s), Chair Railings, Crown Moldings, Formal/Separate Dining Room, Kitchen - Country, Pantry, Primary Bath(s), Soaking Tub, Stall Shower, Tub Shower, Walk-in Closet(s), Wood Floors
Hot Water Electric
Heating Forced Air
Cooling Ceiling Fan(s), Central A/C
Flooring Hardwood, Carpet
Fireplaces Number 1
Fireplaces Type Brick, Fireplace - Glass Doors, Mantel(s), Screen, Gas/Propane
Equipment Dryer, Oven/Range - Electric, Refrigerator, Washer, Water Heater
Fireplace Y
Window Features Insulated,Screens
Appliance Dryer, Oven/Range - Electric, Refrigerator, Washer, Water Heater
Heat Source Oil
Laundry Main Floor
Exterior
Exterior Feature Deck(s), Porch(es)
Parking Features Garage - Side Entry, Inside Access
Garage Spaces 2.0
Water Access N
View Mountain, Scenic Vista
Roof Type Architectural Shingle
Accessibility Other
Porch Deck(s), Porch(es)
Attached Garage 2
Total Parking Spaces 2
Garage Y
Building
Lot Description Corner, Front Yard, Landscaping, Open, Rear Yard, Rural, SideYard(s)
Story 2
Foundation Block, Crawl Space
Sewer On Site Septic
Water Well
Architectural Style Other
Level or Stories 2
Additional Building Above Grade
Structure Type Dry Wall
New Construction N
Schools
Elementary Schools Waverly Yowell
Middle Schools William H. Wetsel
High Schools Madison County
School District Madison County Public Schools
Others
Senior Community No
Tax ID 32 50E
Ownership Fee Simple
SqFt Source Estimated
Horse Property Y
Special Listing Condition Standard
Read Less
Want to know what your home might be worth? Contact us for a FREE valuation!

Our team is ready to help you sell your home for the highest possible price ASAP

Bought with IVY HAINES • REAL ESTATE III - NORTH
GET MORE INFORMATION





