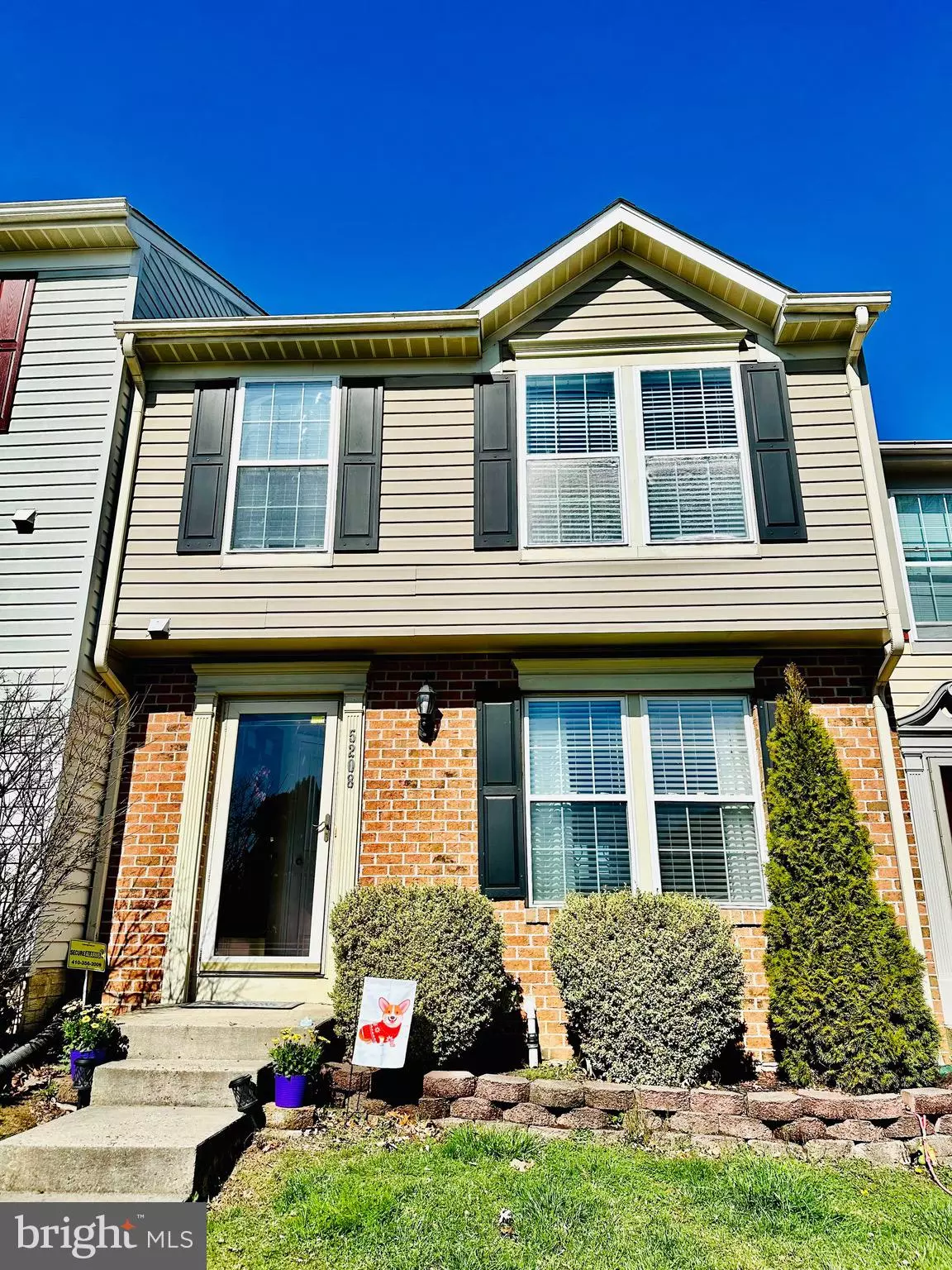$325,000
$319,999
1.6%For more information regarding the value of a property, please contact us for a free consultation.
5208 CASTLE STONE DR Rosedale, MD 21237
4 Beds
3 Baths
1,724 SqFt
Key Details
Sold Price $325,000
Property Type Townhouse
Sub Type Interior Row/Townhouse
Listing Status Sold
Purchase Type For Sale
Square Footage 1,724 sqft
Price per Sqft $188
Subdivision Rosedale
MLS Listing ID MDBC2063290
Sold Date 05/05/23
Style Traditional
Bedrooms 4
Full Baths 2
Half Baths 1
HOA Fees $22/ann
HOA Y/N Y
Abv Grd Liv Area 1,424
Originating Board BRIGHT
Year Built 1996
Annual Tax Amount $3,838
Tax Year 2022
Lot Size 1,980 Sqft
Acres 0.05
Property Description
This well-maintained townhouse that has three bedrooms, two and a half bathrooms, and a total living space of 1,724 square feet. The townhouse features a brick front and a 2-story bump out, making it one of the largest units in the community. The main level features a foyer, closet and half bathroom. Formal Living Room with hardwood flooring. The tiled Kitchen/Dining Room is roomy with an island, granite countertops and gas stove. Relax or watch the game in the cozy warm natural filled light Family Room watch the game in the family with ! The fully finished basement has a wet bar, rece are, laundry/storage room and 4th bedroom that could be use as an office or guest room. the fenced yard has a deck and patio that is perfect for entertaining family gatherings The primary Bedroom is very spacious and has a walk-in closet and updated bathroom. Other updates and features are: New Roof, New Hot Water Heater, New flooring, Fresh Paint, New Humidfier. Won't last Long Make this your Home Today!
Location
State MD
County Baltimore
Zoning R
Rooms
Other Rooms Living Room, Dining Room, Primary Bedroom, Bedroom 2, Bedroom 3, Bedroom 4, Kitchen, Family Room, Foyer, Laundry, Recreation Room, Bathroom 1, Primary Bathroom, Half Bath
Basement Fully Finished, Sump Pump
Interior
Interior Features Carpet, Combination Dining/Living, Breakfast Area, Chair Railings, Ceiling Fan(s), Dining Area, Sprinkler System
Hot Water Natural Gas
Heating Heat Pump(s)
Cooling Central A/C
Flooring Luxury Vinyl Plank, Partially Carpeted, Ceramic Tile
Equipment Built-In Microwave, Dishwasher, Disposal, Exhaust Fan, Oven/Range - Gas, Refrigerator
Furnishings No
Fireplace N
Appliance Built-In Microwave, Dishwasher, Disposal, Exhaust Fan, Oven/Range - Gas, Refrigerator
Heat Source Natural Gas Available
Exterior
Exterior Feature Deck(s)
Garage Spaces 2.0
Utilities Available Electric Available, Natural Gas Available, Sewer Available, Water Available
Amenities Available Jog/Walk Path
Waterfront N
Water Access N
Accessibility None
Porch Deck(s)
Parking Type Parking Lot
Total Parking Spaces 2
Garage N
Building
Story 3
Foundation Block
Sewer Public Sewer
Water Public
Architectural Style Traditional
Level or Stories 3
Additional Building Above Grade, Below Grade
Structure Type Dry Wall
New Construction N
Schools
School District Baltimore County Public Schools
Others
Pets Allowed Y
HOA Fee Include Common Area Maintenance,Snow Removal,Trash
Senior Community No
Tax ID 04142200010589
Ownership Fee Simple
SqFt Source Assessor
Acceptable Financing Cash, FHA, Conventional, VA
Horse Property N
Listing Terms Cash, FHA, Conventional, VA
Financing Cash,FHA,Conventional,VA
Special Listing Condition Standard
Pets Description No Pet Restrictions
Read Less
Want to know what your home might be worth? Contact us for a FREE valuation!

Our team is ready to help you sell your home for the highest possible price ASAP

Bought with NILLION S LAMBERT • Keller Williams Legacy

GET MORE INFORMATION





