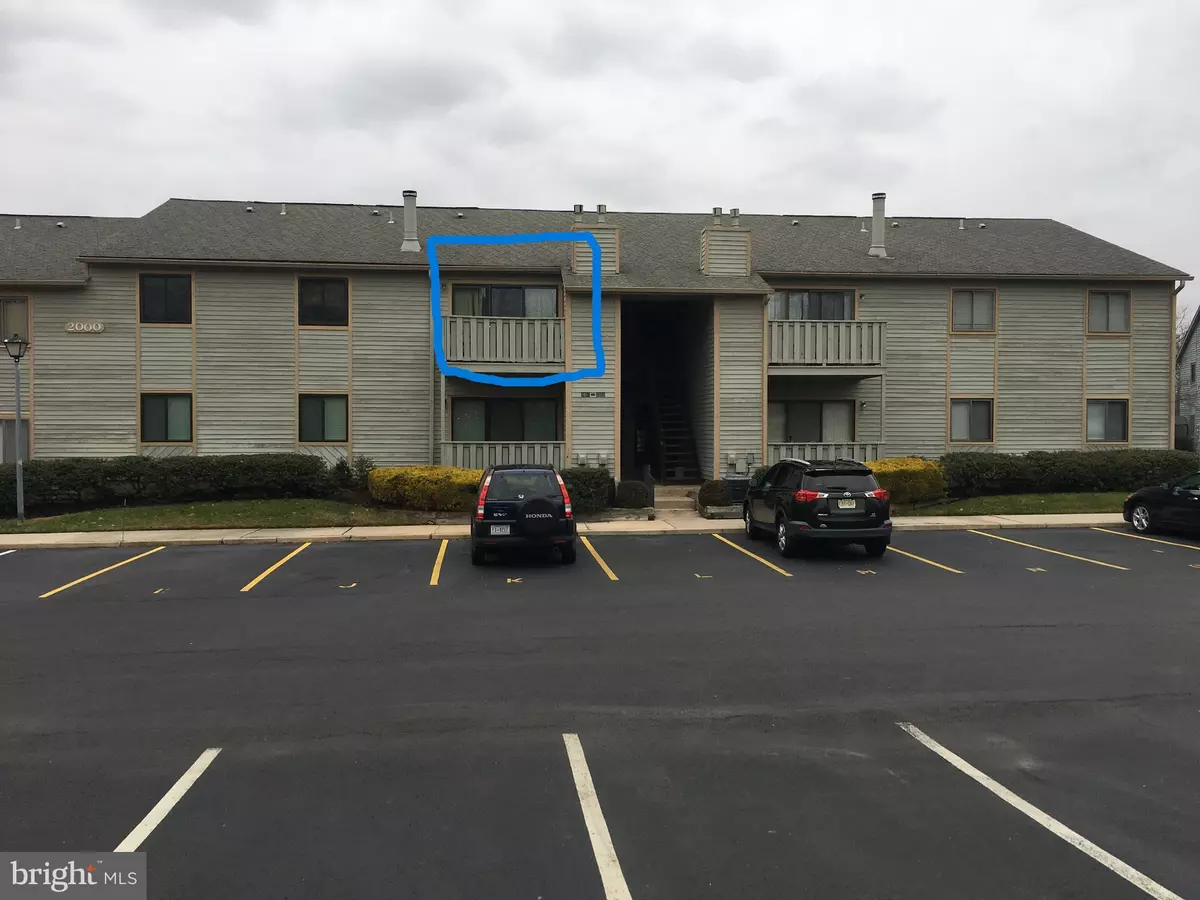$225,100
$206,000
9.3%For more information regarding the value of a property, please contact us for a free consultation.
2006 RAVENS ROW Marlton, NJ 08053
2 Beds
2 Baths
940 SqFt
Key Details
Sold Price $225,100
Property Type Condo
Sub Type Condo/Co-op
Listing Status Sold
Purchase Type For Sale
Square Footage 940 sqft
Price per Sqft $239
Subdivision Hollows
MLS Listing ID NJBL2043034
Sold Date 05/04/23
Style Traditional
Bedrooms 2
Full Baths 2
Condo Fees $151/mo
HOA Y/N N
Abv Grd Liv Area 940
Originating Board BRIGHT
Year Built 1982
Annual Tax Amount $3,528
Tax Year 2022
Lot Dimensions 0.00 x 0.00
Property Sub-Type Condo/Co-op
Property Description
CONTRACTS OUT FOR SIGNING
You will be on top of the world in this 2 BR/2BA, second floor unit in The Hollows - move in ready. The covered entrance opens into the living room/dining room combination with natural light flooding in from slider leading to the open deck. Kitchen features granite counter tops, wide stainless steel sink, gas stove and access to the laundry room with washer/dryer and room for storage. There is a pass-through giving line of sight to the living room featuring an electric fireplace. First bedroom (9.5x9.5) has barn doors for the large closet. The updated hall bathroom features dual flush toilet. The primary bedroom (11x14) has a walk in closet and updated shower in the ensuite. Ceiling fans throughout.
Convenience of a plethora of services (retail and business) are within walking distance. Easy access to major highways and interstates. Neutral paint color throughout and combination of vinyl flooring and tiles. One deeded car space; plenty of open parking spots. Community has tennis courts and swimming pool (extra fee). As per HOA, no dogs allowed; cats OK. NOTE: Ceiling/Roof water damage has been repaired by HOA and ceiling will be repaired/repainted.
Location
State NJ
County Burlington
Area Evesham Twp (20313)
Zoning MD
Direction Northeast
Rooms
Main Level Bedrooms 2
Interior
Interior Features Ceiling Fan(s), Dining Area, Family Room Off Kitchen, Kitchen - Galley, Primary Bath(s), Stall Shower, Walk-in Closet(s), Wine Storage
Hot Water Natural Gas
Heating Forced Air
Cooling Central A/C
Flooring Vinyl, Tile/Brick
Fireplaces Number 1
Fireplaces Type Fireplace - Glass Doors, Gas/Propane, Mantel(s), Metal
Equipment Dishwasher, Dryer, Dual Flush Toilets, Microwave, Oven - Single, Oven/Range - Gas, Refrigerator, Water Heater, Washer
Furnishings No
Fireplace Y
Window Features Double Hung,Screens
Appliance Dishwasher, Dryer, Dual Flush Toilets, Microwave, Oven - Single, Oven/Range - Gas, Refrigerator, Water Heater, Washer
Heat Source Natural Gas
Laundry Dryer In Unit, Main Floor
Exterior
Exterior Feature Balcony
Garage Spaces 10.0
Parking On Site 1
Utilities Available Cable TV, Water Available, Sewer Available, Natural Gas Available, Electric Available
Amenities Available Common Grounds, Tot Lots/Playground
Water Access N
View Other
Roof Type Shingle
Street Surface Black Top
Accessibility 32\"+ wide Doors
Porch Balcony
Total Parking Spaces 10
Garage N
Building
Lot Description Adjoins - Public Land, Cul-de-sac, Landscaping
Story 1
Unit Features Garden 1 - 4 Floors
Sewer Public Sewer
Water Public
Architectural Style Traditional
Level or Stories 1
Additional Building Above Grade, Below Grade
Structure Type Dry Wall
New Construction N
Schools
School District Evesham Township
Others
Pets Allowed Y
HOA Fee Include Snow Removal,Common Area Maintenance,Ext Bldg Maint,Lawn Maintenance,Management,Parking Fee,Trash
Senior Community No
Tax ID 13-00001 12-00001-C2006
Ownership Condominium
Acceptable Financing Cash, Conventional
Horse Property N
Listing Terms Cash, Conventional
Financing Cash,Conventional
Special Listing Condition Standard
Pets Allowed Cats OK
Read Less
Want to know what your home might be worth? Contact us for a FREE valuation!

Our team is ready to help you sell your home for the highest possible price ASAP

Bought with Michael A Lanzilotta • RE/MAX Community-Williamstown
GET MORE INFORMATION





