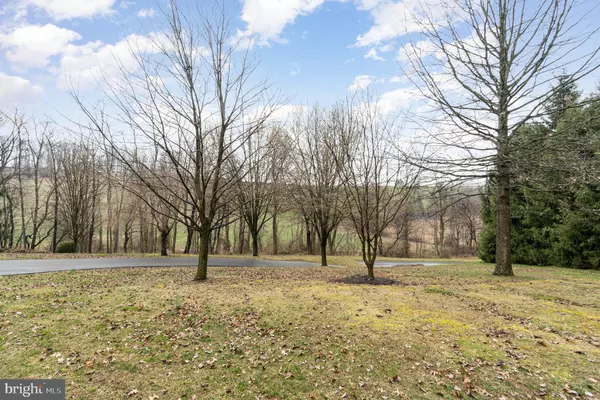$375,000
$375,000
For more information regarding the value of a property, please contact us for a free consultation.
7931 FULTON SCHOOL RD Felton, PA 17322
3 Beds
3 Baths
2,391 SqFt
Key Details
Sold Price $375,000
Property Type Single Family Home
Sub Type Detached
Listing Status Sold
Purchase Type For Sale
Square Footage 2,391 sqft
Price per Sqft $156
Subdivision None Available
MLS Listing ID PAYK2038552
Sold Date 05/01/23
Style Cape Cod
Bedrooms 3
Full Baths 3
HOA Y/N N
Abv Grd Liv Area 1,691
Originating Board BRIGHT
Year Built 2004
Annual Tax Amount $5,788
Tax Year 2022
Lot Size 1.000 Acres
Acres 1.0
Property Description
Skip the drive-by and head right to your showing because you do not want to miss out on this one! Every once in a while, a home comes on the market that stands head and shoulders above the crowd for pride of ownership. This is one of those homes. Custom built in 2004 with careful attention to detail and layout, this home is being offered on the market for the first time by its original owners! Each level has one bedroom, one full bath, and a walk-in closet. The main level has the primary bedroom, a gas fireplace, vaulted ceiling, wood floors, laundry room, main kitchen, living/dining room combo, an oversized two-car garage, and access to the patio. The upper-level loft works beautifully as a TV room, library, or office/studio space. The lower level has a full in-law suite and an oversized two-car garage. You will enjoy sunrises and sunsets from the front deck and quiet country living that is just minutes to towns and commuter routes. The driveway was resurfaced in 2022, the well pump replaced in 2021, and the water heater replaced in 2018. Don't let this one go!
Location
State PA
County York
Area North Hopewell Twp (15241)
Zoning AGRICULTURAL
Direction South
Rooms
Other Rooms Living Room, Dining Room, Primary Bedroom, Bedroom 2, Bedroom 3, Kitchen, Laundry, Loft, Bathroom 1, Bathroom 2, Bathroom 3
Basement Daylight, Partial, Front Entrance, Full, Fully Finished, Garage Access, Heated, Improved, Interior Access, Outside Entrance, Walkout Level, Windows
Main Level Bedrooms 1
Interior
Interior Features 2nd Kitchen, Carpet, Ceiling Fan(s), Combination Dining/Living, Entry Level Bedroom, Floor Plan - Open, Kitchen - Island, Tub Shower, Walk-in Closet(s), Wood Floors
Hot Water Propane
Heating Forced Air
Cooling Central A/C
Flooring Carpet, Hardwood, Vinyl, Ceramic Tile
Fireplaces Number 1
Fireplaces Type Gas/Propane, Stone
Equipment Built-In Microwave, Dishwasher, Dryer - Electric, Oven/Range - Gas, Oven/Range - Electric, Refrigerator, Washer
Fireplace Y
Appliance Built-In Microwave, Dishwasher, Dryer - Electric, Oven/Range - Gas, Oven/Range - Electric, Refrigerator, Washer
Heat Source Propane - Owned
Laundry Main Floor
Exterior
Garage Garage - Front Entry, Garage Door Opener, Inside Access, Oversized
Garage Spaces 4.0
Utilities Available Propane
Waterfront N
Water Access N
View Pasture, Trees/Woods
Roof Type Architectural Shingle
Street Surface Black Top
Accessibility None
Road Frontage Boro/Township
Parking Type Attached Garage, Driveway
Attached Garage 4
Total Parking Spaces 4
Garage Y
Building
Lot Description Private, Rear Yard, Rural, Sloping, Front Yard
Story 3
Foundation Active Radon Mitigation
Sewer Mound System
Water Well
Architectural Style Cape Cod
Level or Stories 3
Additional Building Above Grade, Below Grade
New Construction N
Schools
Elementary Schools North Hopewell-Winterstown
Middle Schools Red Lion Area Junior
High Schools Red Lion
School District Red Lion Area
Others
Senior Community No
Tax ID 41-000-EL-0033-Z0-00000
Ownership Fee Simple
SqFt Source Assessor
Acceptable Financing Cash, Conventional, FHA, VA, USDA, PHFA
Listing Terms Cash, Conventional, FHA, VA, USDA, PHFA
Financing Cash,Conventional,FHA,VA,USDA,PHFA
Special Listing Condition Standard
Read Less
Want to know what your home might be worth? Contact us for a FREE valuation!

Our team is ready to help you sell your home for the highest possible price ASAP

Bought with Jessica Shelley • Howard Hanna Real Estate Services-Shrewsbury

GET MORE INFORMATION





