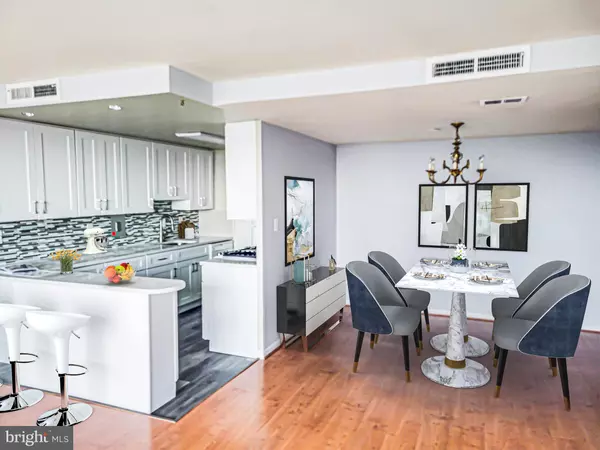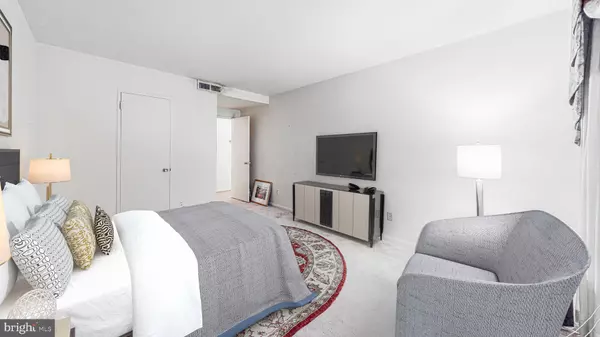$250,000
$250,000
For more information regarding the value of a property, please contact us for a free consultation.
4600 DUKE ST #904 Alexandria, VA 22304
2 Beds
1 Bath
1,140 SqFt
Key Details
Sold Price $250,000
Property Type Condo
Sub Type Condo/Co-op
Listing Status Sold
Purchase Type For Sale
Square Footage 1,140 sqft
Price per Sqft $219
Subdivision Forty Six Hundred
MLS Listing ID VAAX2020872
Sold Date 04/28/23
Style Unit/Flat
Bedrooms 2
Full Baths 1
Condo Fees $796/mo
HOA Y/N N
Abv Grd Liv Area 1,140
Originating Board BRIGHT
Year Built 1967
Annual Tax Amount $2,488
Tax Year 2023
Property Description
Welcome home to this beautiful two-bedroom condo in the heart of Alexandria. Open area in the living and dining rooms plus renovated kitchen with white marble counter top. This gorgeous condo offers distinctive Alexandria City view thru the new windows! Nice hardwood floors, fresh paint throughout. Large bedrooms with walk-in closets plus a huge mechanical closet with two entrances along the hallway. Also in the premises is a reserved storage area. This condo is just steps away from the laundry room. This building is conveniently located next to a shopping center and two grocery stores (Harris Teeter and Aldi) . It also offers a children's play room, fitness center with new gym equipment, 24 hr Concierge, package service and a new mail room. All utilities are included in the condo fee, except cable and phone services. \Easy access to the Pentagon, new Amazon and future Boeing headquarters, I-395, Beltway, District of Columbia and Maryland. Access to both King Street and Van Dorn Metro stations. Next door to Aldi's, across the street from Harris Teeter, near shopping, dining and the Charles E. Beatley Central Library. Health conscious residents enjoy the nearly 60-acre Ben Brenman Park, with walk/bike trails. Near the All Veterans Park and the five-mile Holmes Run Trail. Also close to the future site of Inova Health System and the modern Medical Campus at the site of the former Landmark Mall. An Amazing place to call home! Schedule your tour before this unit is gone.
Location
State VA
County Alexandria City
Zoning RESIDENTIAL
Rooms
Other Rooms Kitchen
Main Level Bedrooms 2
Interior
Interior Features Flat, Floor Plan - Open, Kitchen - Gourmet, Window Treatments, Wood Floors
Hot Water Electric
Heating Central
Cooling Central A/C
Flooring Hardwood
Fireplace N
Heat Source Electric
Laundry Common
Exterior
Utilities Available Electric Available, Natural Gas Available, Phone Available, Water Available
Amenities Available Beauty Salon, Bike Trail, Common Grounds, Concierge, Convenience Store, Elevator, Exercise Room, Extra Storage, Fitness Center, Game Room, Jog/Walk Path, Lake, Meeting Room, Party Room, Pool - Outdoor, Pool Mem Avail, Security, Storage Bin, Swimming Pool
Waterfront N
Water Access N
Roof Type Composite
Accessibility 2+ Access Exits, 32\"+ wide Doors
Parking Type Parking Lot, Off Street
Garage N
Building
Lot Description Backs - Open Common Area, Front Yard
Story 7
Unit Features Hi-Rise 9+ Floors
Sewer Public Sewer
Water Public
Architectural Style Unit/Flat
Level or Stories 7
Additional Building Above Grade
New Construction N
Schools
High Schools T.C. Williams
School District Alexandria City Public Schools
Others
Pets Allowed Y
HOA Fee Include Air Conditioning,All Ground Fee,Common Area Maintenance,Custodial Services Maintenance,Electricity,Gas,Heat,Insurance,Lawn Care Front,Lawn Care Rear,Lawn Care Side,Lawn Maintenance,Management,Parking Fee,Pool(s),Recreation Facility,Reserve Funds,Sewer,Snow Removal,Trash,Water
Senior Community No
Tax ID 50074200
Ownership Condominium
Security Features 24 hour security,Desk in Lobby,Exterior Cameras,Fire Detection System,Monitored,Resident Manager
Acceptable Financing Bank Portfolio, Cash, Conventional, FHA, VA
Listing Terms Bank Portfolio, Cash, Conventional, FHA, VA
Financing Bank Portfolio,Cash,Conventional,FHA,VA
Special Listing Condition Standard
Pets Description Size/Weight Restriction
Read Less
Want to know what your home might be worth? Contact us for a FREE valuation!

Our team is ready to help you sell your home for the highest possible price ASAP

Bought with Anise A Khan • Samson Properties

GET MORE INFORMATION





