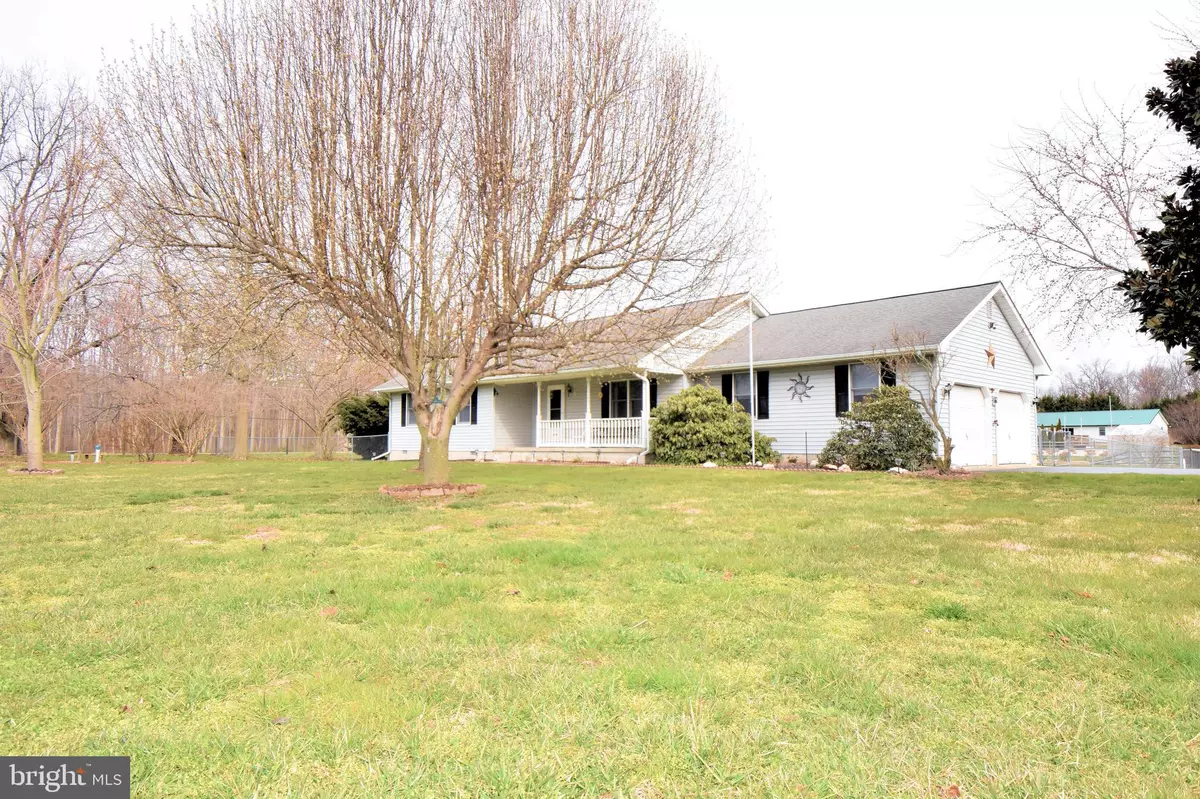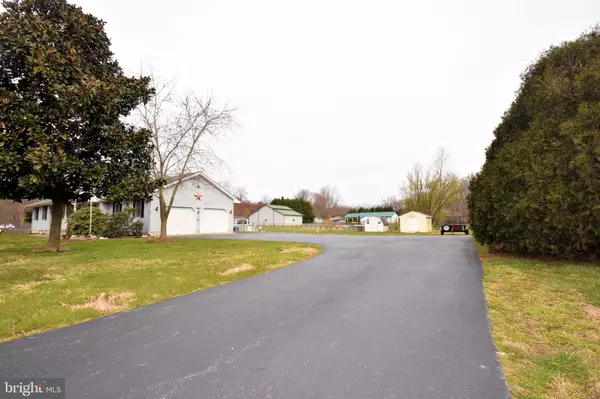$385,000
$385,000
For more information regarding the value of a property, please contact us for a free consultation.
51 CENTRAL CHURCH RD Dover, DE 19904
3 Beds
2 Baths
1,752 SqFt
Key Details
Sold Price $385,000
Property Type Single Family Home
Sub Type Detached
Listing Status Sold
Purchase Type For Sale
Square Footage 1,752 sqft
Price per Sqft $219
Subdivision None Available
MLS Listing ID DEKT2017928
Sold Date 04/28/23
Style Ranch/Rambler
Bedrooms 3
Full Baths 2
HOA Y/N N
Abv Grd Liv Area 1,752
Originating Board BRIGHT
Year Built 1998
Annual Tax Amount $1,473
Tax Year 2022
Lot Size 1.100 Acres
Acres 1.1
Lot Dimensions 1.00 x 0.00
Property Sub-Type Detached
Property Description
A beautifully maintained 3 bedroom/2 bath ranch on a 1.1 acre lot in the country with all of the features you have been looking for! This one-owner home has 1,752 square feet of living space and has received continuous care and maintenance. Enjoy relaxing on the large covered front porch or lounge poolside on the maintenance free rear deck. The 24-foot round pool was professionally installed by Sparkle Pools in 2015, and the filter was replaced in 2021. The extended driveway provides parking for many vehicles along with space for storing trailers, boats, or RVs. A large portion of the backyard is fenced and has 2 large 9-foot access gates, a firepit, and plenty of space for a vegetable garden! There is a spacious 2-car garage with pull-down attic access, one 12x16 shed with mower ramp, and one 10x10 shed to meet all of your storage needs. The eat-in kitchen features quality oak cabinetry with gleaming quartz countertops, tile backsplash, hardwood flooring, and stainless steel appliances. The fridge was replaced in 2021 and a new dishwasher was installed in 2022. A convenient laundry room is located off the kitchen with 42-inch storage cabinets and a large built-in shelving unit that is perfect for storing your bulk items. The sunroom addition includes more hardwood flooring, premium sliding doors with built-in blinds, and a beautiful propane fireplace with a heatilator fan that was recently serviced. The 12x21 living room is currently serving as a formal dining room, but could provide a perfect option for an additional TV room or playroom. The owner's bedroom is a quiet retreat located on the back corner of the home complete with walk-in closet and private bathroom. The secondary bedrooms each have nice closets and share access to the full hall bath. Other highlights of this move-in condition home include: new HVAC in 2020, new water heater in 2018, added attic insulation in 2021, ADT security system, whole house water filter, dry crawl space with concrete floor and sump pump, pool timer, outdoor lighting, ceiling fans, affordable utility costs, and no HOA fees! This property is located on the western side of Dover and is just a short trip to local retail and Route 1.
Location
State DE
County Kent
Area Capital (30802)
Zoning AR
Rooms
Other Rooms Living Room, Bedroom 2, Bedroom 3, Kitchen, Bedroom 1, Sun/Florida Room, Laundry
Main Level Bedrooms 3
Interior
Interior Features Ceiling Fan(s), Crown Moldings, Floor Plan - Traditional, Kitchen - Eat-In, Walk-in Closet(s), Wood Floors
Hot Water Electric
Heating Forced Air
Cooling Central A/C
Flooring Carpet, Hardwood
Fireplaces Number 1
Fireplaces Type Corner, Free Standing, Gas/Propane, Heatilator
Equipment Built-In Microwave, Dishwasher, Dryer - Electric, Oven/Range - Electric, Refrigerator, Stainless Steel Appliances, Washer, Water Heater
Furnishings No
Fireplace Y
Appliance Built-In Microwave, Dishwasher, Dryer - Electric, Oven/Range - Electric, Refrigerator, Stainless Steel Appliances, Washer, Water Heater
Heat Source Electric
Laundry Main Floor
Exterior
Parking Features Garage - Side Entry, Garage Door Opener, Inside Access
Garage Spaces 10.0
Fence Chain Link
Pool Above Ground, Fenced, Filtered
Water Access N
Roof Type Architectural Shingle
Accessibility No Stairs
Attached Garage 2
Total Parking Spaces 10
Garage Y
Building
Story 1
Foundation Crawl Space
Sewer On Site Septic
Water Well
Architectural Style Ranch/Rambler
Level or Stories 1
Additional Building Above Grade, Below Grade
New Construction N
Schools
School District Capital
Others
Senior Community No
Tax ID ED-00-06500-01-1301-000
Ownership Fee Simple
SqFt Source Assessor
Acceptable Financing Cash, Conventional, FHA, USDA, VA
Listing Terms Cash, Conventional, FHA, USDA, VA
Financing Cash,Conventional,FHA,USDA,VA
Special Listing Condition Standard
Read Less
Want to know what your home might be worth? Contact us for a FREE valuation!

Our team is ready to help you sell your home for the highest possible price ASAP

Bought with Carolyn Jean Young • Keller Williams Realty Central-Delaware
GET MORE INFORMATION





