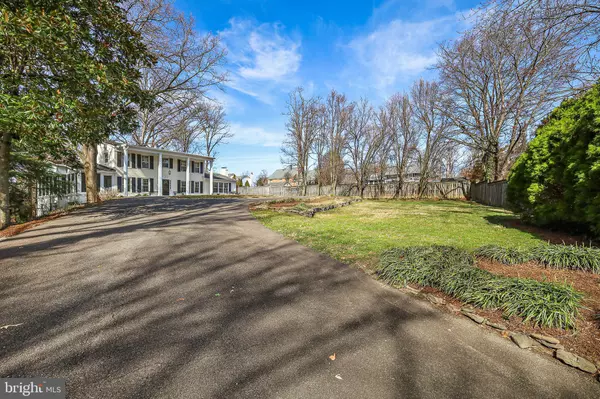$1,000,000
$1,100,000
9.1%For more information regarding the value of a property, please contact us for a free consultation.
1609 FORT HUNT CT Alexandria, VA 22307
5 Beds
5 Baths
3,896 SqFt
Key Details
Sold Price $1,000,000
Property Type Single Family Home
Sub Type Detached
Listing Status Sold
Purchase Type For Sale
Square Footage 3,896 sqft
Price per Sqft $256
Subdivision Bucknell Manor
MLS Listing ID VAFX2111842
Sold Date 04/26/23
Style Colonial
Bedrooms 5
Full Baths 3
Half Baths 2
HOA Y/N N
Abv Grd Liv Area 2,596
Originating Board BRIGHT
Year Built 1967
Annual Tax Amount $9,407
Tax Year 2023
Lot Size 0.788 Acres
Acres 0.79
Property Description
This Grand Center Hall Colonial Style home located at 1609 Fort Hunt Court boasts
5 Bedrooms/ 3 Full Bathrooms, and 2 half bathrooms over 3 levels. This home boasts ideal spaces for two home offices with plenty of privacy and large windows looking out over the lovely backyard. The property offers more than 3,800 square feet of living space and is situated on a secluded .79-acre lot off Fort Hunt Road with a long driveway for ample parking. Built in 1967, this beautifully maintained home is the epitome of timeless elegance and has been cherished by its original owners.
The eat-in kitchen is equipped with everything you need to cook and entertain guests and opens up to a deck and patio, making outdoor entertaining a breeze. The home features 2 attics, a huge laundry room, and a mudroom on the main level, adding to its spacious and convenient layout. The hardwood floors on the main and upper floors and the LVT flooring in the basement add to the home's character and charm.
The basement features a huge rec room with a private entrance, making it perfect for guests or as a separate living space. The home also boasts 2 fireplaces, adding to its warm and inviting atmosphere. With its professionally managed yard, this home is perfect for entertaining and offers everything you need to live a comfortable and luxurious life.
Location
State VA
County Fairfax
Zoning 140
Rooms
Basement Fully Finished, Walkout Level
Interior
Hot Water Natural Gas
Heating Central
Cooling Central A/C
Flooring Hardwood, Luxury Vinyl Plank
Fireplaces Number 2
Equipment Cooktop, Dishwasher, Disposal, Dryer, Icemaker, Oven - Double, Oven - Wall, Oven/Range - Gas, Refrigerator, Washer
Fireplace Y
Appliance Cooktop, Dishwasher, Disposal, Dryer, Icemaker, Oven - Double, Oven - Wall, Oven/Range - Gas, Refrigerator, Washer
Heat Source Natural Gas
Laundry Main Floor
Exterior
Garage Spaces 20.0
Waterfront N
Water Access N
Roof Type Composite
Accessibility None
Parking Type Driveway
Total Parking Spaces 20
Garage N
Building
Story 3
Foundation Block
Sewer Public Sewer
Water Public
Architectural Style Colonial
Level or Stories 3
Additional Building Above Grade, Below Grade
Structure Type Wood Walls
New Construction N
Schools
Elementary Schools Belle View
Middle Schools Sandburg
High Schools West Potomac
School District Fairfax County Public Schools
Others
Pets Allowed Y
Senior Community No
Tax ID 0934 13 0003A
Ownership Fee Simple
SqFt Source Assessor
Horse Property N
Special Listing Condition Standard
Pets Description No Pet Restrictions
Read Less
Want to know what your home might be worth? Contact us for a FREE valuation!

Our team is ready to help you sell your home for the highest possible price ASAP

Bought with Casey A Sutherland • Rosemont Real Estate, LLC

GET MORE INFORMATION





