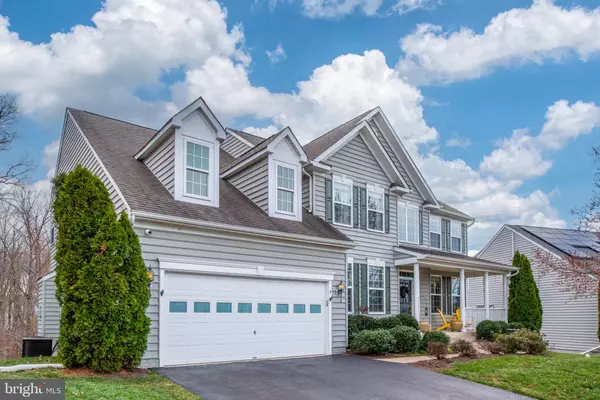$715,000
$724,900
1.4%For more information regarding the value of a property, please contact us for a free consultation.
6 BANNER SPRING CIR Stafford, VA 22554
5 Beds
5 Baths
4,581 SqFt
Key Details
Sold Price $715,000
Property Type Single Family Home
Sub Type Detached
Listing Status Sold
Purchase Type For Sale
Square Footage 4,581 sqft
Price per Sqft $156
Subdivision Austin Ridge
MLS Listing ID VAST2018934
Sold Date 04/25/23
Style Traditional
Bedrooms 5
Full Baths 4
Half Baths 1
HOA Fees $85/mo
HOA Y/N Y
Abv Grd Liv Area 4,581
Originating Board BRIGHT
Year Built 2009
Annual Tax Amount $5,112
Tax Year 2022
Lot Size 10,619 Sqft
Acres 0.24
Property Description
Don’t miss this opportunity to own a spacious, well-maintained home in the highly sought-after Austin Ridge neighborhood. A covered front porch leads into a 2-story foyer with hardwood floors, large windows, and a stunning wood staircase. Off the foyer is the dining room and library. Main living space is large and open with an incredible flow from the kitchen to the casual dining area and family room, which has a lovey gas fireplace. Large formal living room, has hardwood floors and tall windows overlooking the covered front porch. The light-filled library, with gorgeous chair rail and picture frame molding, Year-round sunroom off the rear of the home provides incredible light from 3 walls of windows. Additional dining area on long countertop with custom-designed barstools in the sunroom. Low-maintenance Trex composite deck with full awning off the sunroom that overlooks woods. There is a half bath on the main level. Gourmet kitchen with granite countertops, gas cooktop in island, double wall oven, pantry, and plenty of storage throughout in attractive upper and lower cabinets. Laundry room/mudroom with Samsung washer/dryer combo with storage bases, and a closet just off the kitchen area that leads to the two car garage. Once upstairs, you’ll find a spacious primary bedroom with two closets, including one walk-in. Primary bath boasts a wonderful soaking tub under a wall of windows that overlook the wooded backyard, a walk-in shower with built-in seat, and two sinks with plenty of storage. There are three additional bedrooms on the second floor, one with a lovely en suite. Full hall bath on second floor with double vanity and lots of under counter storage. Spacious walk-out basement with 1219 square feet of finished space, is an entertainer’s dream with huge custom-designed bar with sink and loads of cabinets. Bar includes mini fridge and microwave. Full bath in basement. Fifth bedroom in home is currently being used as a luxury theater room, complete with 6 super comfortable Flexsteel electric recliners a 108” screen, and Onkyo, Polk, and Optima theater system; and yes, you can connect your gaming system to the big screen! Nice concrete patio can be accessed through the sliding glass doors in the basement- perfect spot to grill or sit by the chimenea while enjoying the woods. The backyard leads to a trail in the woods that allows for relaxing walks. The yard has beautiful landscaping with a variety of vegetation. HOA amenities include a community center, pool, tennis courts, walking trails, playgrounds, and a youth swim team. Nearby amenities include a shopping center within walking distance, which currently offers a grocery store, fitness center, healthcare center, dentist, restaurants, an ice cream shop, and more! There are also nearby parks, along the Potomac River, and the location offers easy access to interstate 95 and route 1.
Location
State VA
County Stafford
Zoning PD1
Rooms
Other Rooms Living Room, Dining Room, Bedroom 2, Bedroom 3, Bedroom 4, Bedroom 5, Kitchen, Family Room, Den, Library, Foyer, Bedroom 1, Sun/Florida Room, Laundry, Storage Room, Bathroom 1, Bathroom 2, Bathroom 3, Full Bath, Half Bath
Basement Fully Finished, Walkout Level
Interior
Interior Features Kitchen - Island, Pantry, Soaking Tub, Walk-in Closet(s)
Hot Water Electric
Heating Heat Pump(s)
Cooling Central A/C, Heat Pump(s)
Flooring Hardwood, Tile/Brick
Fireplaces Number 1
Fireplaces Type Gas/Propane
Equipment Refrigerator, Oven - Double, Cooktop, Washer, Dryer
Furnishings No
Fireplace Y
Appliance Refrigerator, Oven - Double, Cooktop, Washer, Dryer
Heat Source Natural Gas
Laundry Main Floor
Exterior
Garage Inside Access, Garage - Front Entry
Garage Spaces 6.0
Utilities Available Electric Available, Natural Gas Available
Waterfront N
Water Access N
Roof Type Architectural Shingle
Street Surface US Highway/Interstate
Accessibility None
Road Frontage State
Parking Type Attached Garage, Driveway
Attached Garage 2
Total Parking Spaces 6
Garage Y
Building
Story 3
Foundation Brick/Mortar
Sewer Public Sewer
Water Public
Architectural Style Traditional
Level or Stories 3
Additional Building Above Grade, Below Grade
Structure Type 9'+ Ceilings,Dry Wall
New Construction N
Schools
Elementary Schools Anthony Burns
Middle Schools Rodney Thompson
High Schools Colonial Forge
School District Stafford County Public Schools
Others
Senior Community No
Tax ID 29C 8A 746
Ownership Fee Simple
SqFt Source Assessor
Security Features Security System
Acceptable Financing Cash, Conventional
Horse Property N
Listing Terms Cash, Conventional
Financing Cash,Conventional
Special Listing Condition Standard
Read Less
Want to know what your home might be worth? Contact us for a FREE valuation!

Our team is ready to help you sell your home for the highest possible price ASAP

Bought with Non Member • Metropolitan Regional Information Systems, Inc.

GET MORE INFORMATION





