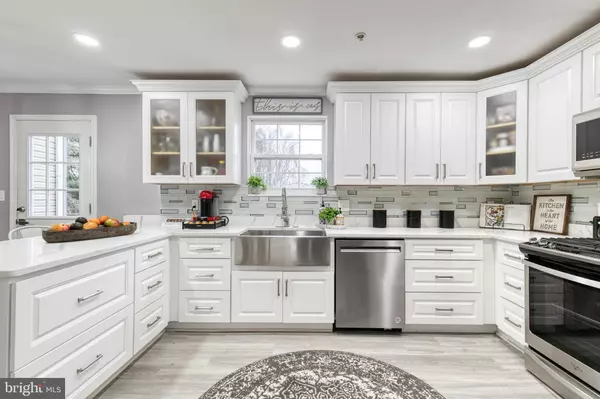$365,999
$365,999
For more information regarding the value of a property, please contact us for a free consultation.
8 ROSLAND CT Pikesville, MD 21208
4 Beds
4 Baths
1,840 SqFt
Key Details
Sold Price $365,999
Property Type Townhouse
Sub Type Interior Row/Townhouse
Listing Status Sold
Purchase Type For Sale
Square Footage 1,840 sqft
Price per Sqft $198
Subdivision Roslyn Station
MLS Listing ID MDBC2059846
Sold Date 04/21/23
Style Traditional
Bedrooms 4
Full Baths 3
Half Baths 1
HOA Y/N N
Abv Grd Liv Area 1,560
Originating Board BRIGHT
Year Built 2003
Annual Tax Amount $3,849
Tax Year 2022
Lot Size 7,797 Sqft
Acres 0.18
Property Sub-Type Interior Row/Townhouse
Property Description
OFFER DEADLINE, TODAY 2/17 - 2PM !!! Exceptional Properties. Exceptional Clients. Welcome to this tastefully updated townhome in the sought-after Roslyn Station community. Nothing was left untouched, and the home is ready for you to move right in! The main level features a spacious living room, dining area, and gorgeous LVP floors (2019). The eat-in kitchen is flooded with natural light and was completely redone in 2021 with quartz countertops, stainless steel appliances, and tons of cabinet space. The primary suite boasts an updated bathroom (2021) and three closets for ample storage. The upper level also features two additional bedrooms and another full bathroom (2021). The finished walk-out basement was completed in 2019 and includes a large bonus room, a fourth bedroom and full bathroom suite, and laundry room. Conveniently located close to 695 and all major highways. Call to schedule a showing today!
Location
State MD
County Baltimore
Zoning RESIDENTIAL
Rooms
Other Rooms Living Room, Dining Room, Bedroom 2, Bedroom 3, Bedroom 4, Kitchen, Family Room, Laundry, Bathroom 2, Bathroom 3, Primary Bathroom, Half Bath
Basement Fully Finished
Interior
Interior Features Breakfast Area, Carpet, Combination Kitchen/Dining, Crown Moldings, Dining Area, Kitchen - Island, Primary Bath(s), Recessed Lighting, Sprinkler System, Stall Shower, Tub Shower, Upgraded Countertops, Pantry
Hot Water Natural Gas
Heating Forced Air
Cooling Central A/C
Flooring Carpet, Luxury Vinyl Tile, Ceramic Tile
Equipment Built-In Microwave, Dishwasher, Dryer, Oven/Range - Gas, Refrigerator, Stainless Steel Appliances, Washer
Appliance Built-In Microwave, Dishwasher, Dryer, Oven/Range - Gas, Refrigerator, Stainless Steel Appliances, Washer
Heat Source Natural Gas
Laundry Basement
Exterior
Exterior Feature Deck(s)
Parking Features Garage - Front Entry
Garage Spaces 3.0
Water Access N
Accessibility None
Porch Deck(s)
Attached Garage 1
Total Parking Spaces 3
Garage Y
Building
Story 3
Foundation Permanent
Sewer Public Sewer
Water Public
Architectural Style Traditional
Level or Stories 3
Additional Building Above Grade, Below Grade
New Construction N
Schools
School District Baltimore County Public Schools
Others
Senior Community No
Tax ID 04032300004221
Ownership Fee Simple
SqFt Source Assessor
Special Listing Condition Standard
Read Less
Want to know what your home might be worth? Contact us for a FREE valuation!

Our team is ready to help you sell your home for the highest possible price ASAP

Bought with Tiara M Pitt • Harris Hawkins & Co
GET MORE INFORMATION





