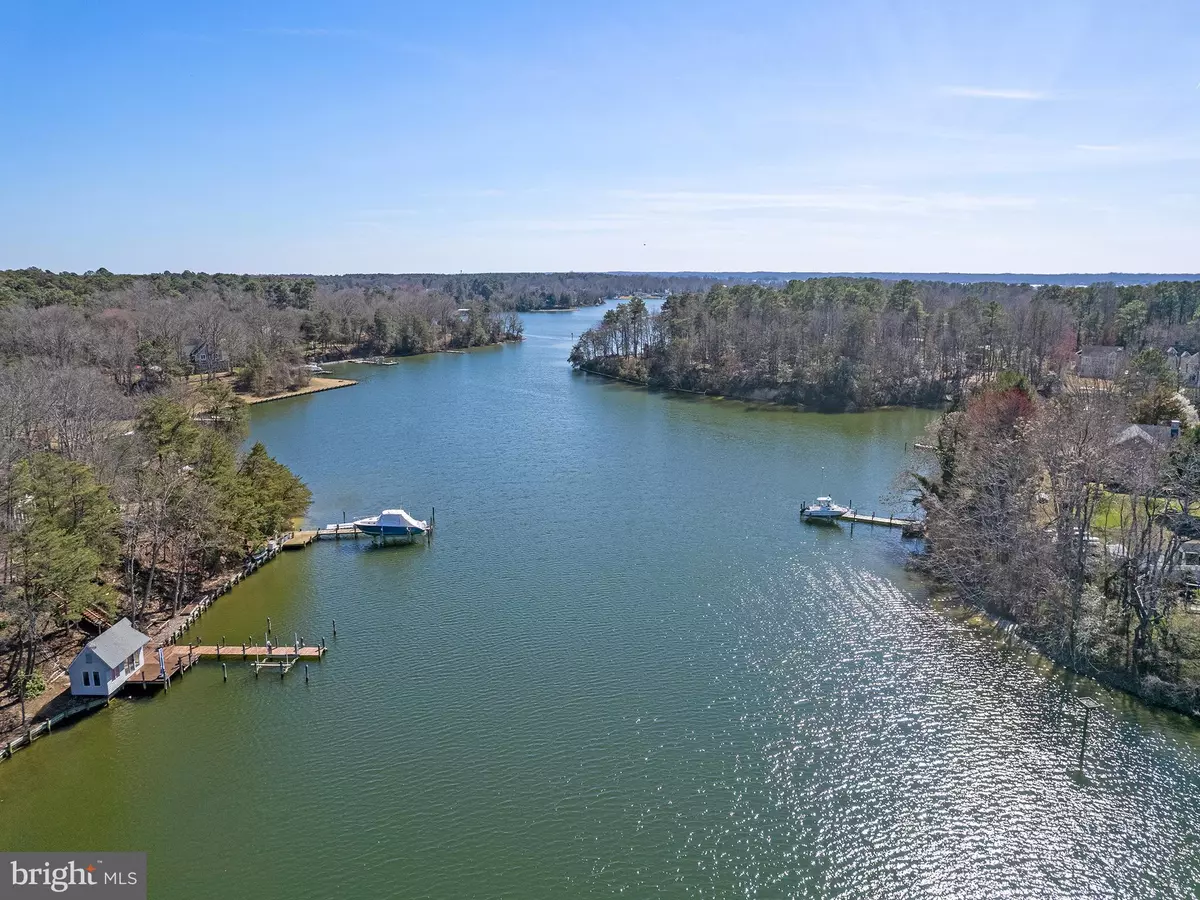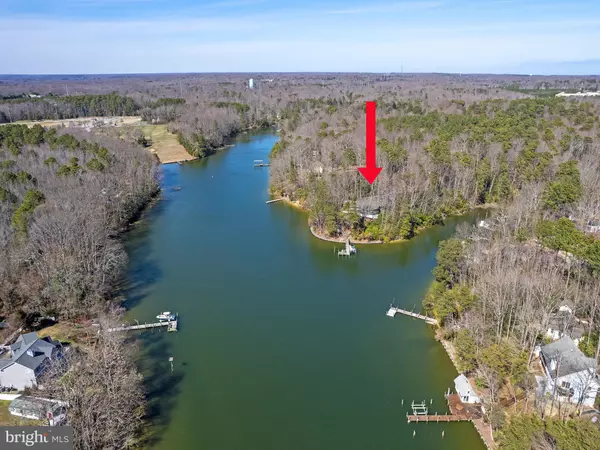$1,100,000
$974,900
12.8%For more information regarding the value of a property, please contact us for a free consultation.
855 BIG RD Lusby, MD 20657
3 Beds
2 Baths
2,014 SqFt
Key Details
Sold Price $1,100,000
Property Type Single Family Home
Sub Type Detached
Listing Status Sold
Purchase Type For Sale
Square Footage 2,014 sqft
Price per Sqft $546
Subdivision None Available
MLS Listing ID MDCA2010534
Sold Date 04/20/23
Style Contemporary,Mid-Century Modern
Bedrooms 3
Full Baths 2
HOA Y/N N
Abv Grd Liv Area 2,014
Originating Board BRIGHT
Year Built 1986
Annual Tax Amount $7,124
Tax Year 2022
Lot Size 7.530 Acres
Acres 7.53
Property Description
OPEN HOUSE CANCELLED!!! (occupied) Rare offering just 1 hour from the DC Beltway. Imagine being surrounded by your own 7.5 acres of woods and water. This is the ultimate in peace & privacy while being amazingly accessible from the city. The moment you enter the meandering wooded driveway you'll appreciate the stunning assortment of mature Oaks, Pines, Beech and Poplar trees creating a lovely canopy above and the Holly trees and Laurel shrubs flourishing below. The driveway (redone in 2021) ends in a large motor court where you will find a 2 car attached garage and a welcoming front porch. There is also a 28 X 12 foot studio and workshop (with electric) located on the motor court in front of the house. The house is a perfect match to the stunning natural beauty of the acreage because every detail has been carefully considered and attended to. Through the front door you'll enter the impressive great room that stretches out and leads your view through large unobstructed windows to water views down the entire length of the much loved St. John's Creek. The wide & deep creek is directly connected to the Patuxent River and Chesapeake Bay. The Andersen window and sliders were installed in 2021 and provide easy access to the completely new composite deck (2020) that flanks the entire side of the home. The impressive open kitchen was designed and installed in 2021 and features quartz countertops and backsplash and all new appliances including a 5 burner gas cooktop (propane) and plenty of island seating. The interior style of the home is further elevated with 5 panel interior doors throughout (2021). Throughout the fully renovated 3 bedroom, 2 bath home are beautiful 3/4 inch Hickory hardwood floors installed in 2021. The large primary suite features inspiring water views through large Andersen sliding glass doors (2021) which provide additional access to the deck. Also notable is the walk-in closet with an impressive Elfa organization system (2022) and not to be missed is the redesigned and expanded primary ensuite bath(2020). Two additional bedrooms and a full bathroom provide the perfect space for your family and friends extended visits. From the large open deck it is a short walk down to the recently expanded pier (2022). The 10,000 lb. boat lift is ready for you! Fish or crab right from the pier which has water and power along with lighting and outlets (for power washer, etc.). The expanded pier has plenty of room for chairs to sit and enjoy the beauty of St Johns Creek and the expansion also created a second slip for an additional boat. If your friends arrive by boat, you will have plenty of space for them to tie up. Note the additional important updates which include new HVAC (2020), new Roof (2019), Superior bandwidth 1.3 GBPS internet via buried line from the road (2020), Reverse Osmosis water system (2020), Washer & Dryer (2020), Invisible dog fence (2020), Insulated garage door (2020), Blaze King wood stove (2020), Leaf Guard gutters (2020), New boat lift cradle (2021), New front door (2021), New Water heater (2022), New well pump (2022). Generator hookup (2021) Full list of upgrades is available. It is rare to find a truly turnkey home like this on such a superb waterfront lot within easy access to the city. This is a special house in a visually jaw dropping location that is difficult to fully capture in words and photos. There are many nearby points of interest less than 10 minutes away including the outstanding Calvert County Marine Museum, Annmarie Sculpture Garden and Arts Center which hosts numerous craft and art fairs throughout the year. Also nearby are numerous waterfront restaurants with piers available for you to arrive by boat. For adventure Calvert Cliffs State Park offers extensive trails to hike & beaches to comb for dinosaur bones. Also minutes away is a grocery store, drug store and hardware store. You may rarely leave the property while you are there but if you do, all of the necessities are close by.
Location
State MD
County Calvert
Zoning R-1
Rooms
Main Level Bedrooms 3
Interior
Interior Features Built-Ins, Upgraded Countertops, Window Treatments, Primary Bath(s), Wood Floors, Butlers Pantry, Combination Kitchen/Dining, Combination Dining/Living, Floor Plan - Open, Kitchen - Island, Pantry, Recessed Lighting, Stove - Wood, Walk-in Closet(s)
Hot Water Electric
Heating Heat Pump(s)
Cooling Ceiling Fan(s), Central A/C
Flooring Hardwood
Fireplaces Number 1
Fireplaces Type Free Standing, Wood
Equipment Cooktop, Dishwasher, Dryer, Exhaust Fan, Humidifier, Oven - Wall, Range Hood, Refrigerator, Washer
Fireplace Y
Window Features Double Pane,Screens,Skylights
Appliance Cooktop, Dishwasher, Dryer, Exhaust Fan, Humidifier, Oven - Wall, Range Hood, Refrigerator, Washer
Heat Source Electric
Laundry Main Floor
Exterior
Exterior Feature Deck(s), Brick
Garage Garage - Front Entry, Inside Access
Garage Spaces 2.0
Fence Partially
Utilities Available Propane, Electric Available
Waterfront Y
Waterfront Description Private Dock Site,Rip-Rap
Water Access Y
Water Access Desc Boat - Powered,Canoe/Kayak,Fishing Allowed,Personal Watercraft (PWC),Private Access,Sail,Swimming Allowed,Waterski/Wakeboard
View Water
Roof Type Asphalt
Street Surface Gravel,Other,Tar and Chip
Accessibility Other
Porch Deck(s), Brick
Parking Type Attached Garage
Attached Garage 2
Total Parking Spaces 2
Garage Y
Building
Lot Description Fishing Available, Landscaping, Level, Rip-Rapped, Trees/Wooded, Stream/Creek, Secluded, Premium
Story 1
Foundation Crawl Space
Sewer Private Septic Tank
Water Well
Architectural Style Contemporary, Mid-Century Modern
Level or Stories 1
Additional Building Above Grade, Below Grade
Structure Type Cathedral Ceilings
New Construction N
Schools
High Schools Patuxent
School District Calvert County Public Schools
Others
Pets Allowed Y
Senior Community No
Tax ID 0501130617
Ownership Fee Simple
SqFt Source Assessor
Security Features Electric Alarm,Monitored,Motion Detectors
Special Listing Condition Standard
Pets Description No Pet Restrictions
Read Less
Want to know what your home might be worth? Contact us for a FREE valuation!

Our team is ready to help you sell your home for the highest possible price ASAP

Bought with Christine M. McNelis • Berkshire Hathaway HomeServices PenFed Realty

GET MORE INFORMATION





