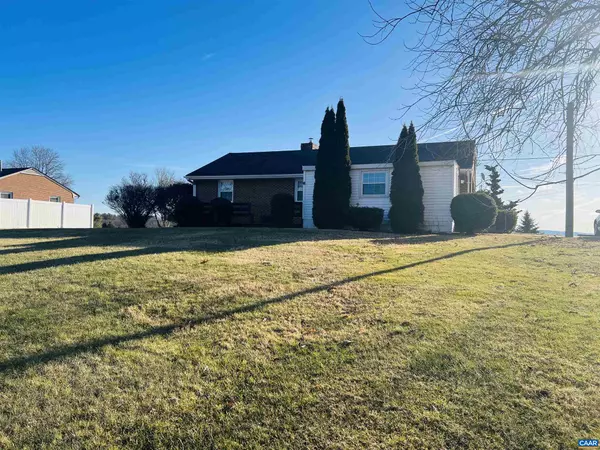$258,000
$260,000
0.8%For more information regarding the value of a property, please contact us for a free consultation.
640 ESSEX DR Staunton, VA 24401
3 Beds
2 Baths
1,864 SqFt
Key Details
Sold Price $258,000
Property Type Single Family Home
Sub Type Detached
Listing Status Sold
Purchase Type For Sale
Square Footage 1,864 sqft
Price per Sqft $138
Subdivision None Available
MLS Listing ID 637892
Sold Date 04/19/23
Style Ranch/Rambler
Bedrooms 3
Full Baths 1
Half Baths 1
HOA Y/N N
Abv Grd Liv Area 1,514
Originating Board CAAR
Year Built 1955
Annual Tax Amount $1,717
Tax Year 2022
Lot Size 0.800 Acres
Acres 0.8
Property Description
Mountain views check! Desirable neighborhood check! One level living with a partially finished basement and plenty of storage check! Almost an acre lot check! This 3 bedroom, 1 and 1/2 bath home sits beautifully on the hilltop but also has a nearly level lot! There is a nice sunroom on the backside of the home with a large deck for coffee time or grilling and chilling! It literally takes 2 minutes to get to the bypass so conveniently located! Within walking distance to Gypsy Hill Park! Not to worry new furnace and air conditioning unit installed in 2022, added 1/2 bath on the main level, 200 AMP electric service, remodeled kitchen with custom cabinetry, new storm doors, recently stained back deck, vinyl replacement windows, hardwood and ceramic tile throughout. Move right in and enjoy the good life in this well-loved home on the hill!,Wood Cabinets
Location
State VA
County Staunton City
Zoning R-2
Rooms
Other Rooms Living Room, Primary Bedroom, Kitchen, Family Room, Sun/Florida Room, Full Bath, Half Bath, Additional Bedroom
Basement Full, Heated, Partially Finished, Windows
Main Level Bedrooms 3
Interior
Interior Features Entry Level Bedroom
Heating Central
Cooling Central A/C
Flooring Ceramic Tile, Hardwood
Equipment Dryer, Washer, Dishwasher, Oven/Range - Electric, Refrigerator
Fireplace N
Window Features Double Hung,Insulated,Energy Efficient
Appliance Dryer, Washer, Dishwasher, Oven/Range - Electric, Refrigerator
Heat Source Natural Gas
Exterior
View Mountain
Roof Type Composite
Accessibility None
Road Frontage Public
Garage N
Building
Lot Description Sloping, Open
Story 1
Foundation Block
Sewer Septic Exists
Water Public
Architectural Style Ranch/Rambler
Level or Stories 1
Additional Building Above Grade, Below Grade
New Construction N
Others
Ownership Other
Special Listing Condition Standard
Read Less
Want to know what your home might be worth? Contact us for a FREE valuation!

Our team is ready to help you sell your home for the highest possible price ASAP

Bought with Default Agent • Default Office

GET MORE INFORMATION





