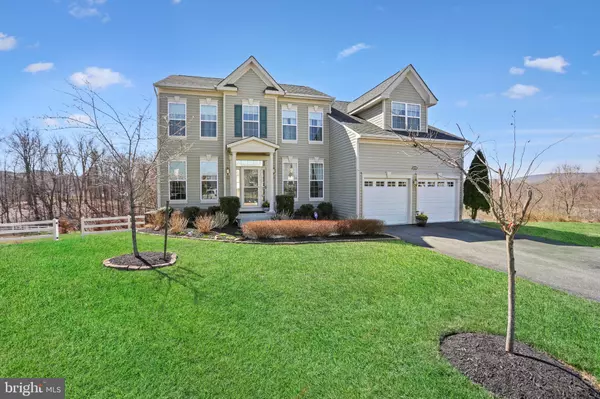$850,000
$850,000
For more information regarding the value of a property, please contact us for a free consultation.
17576 WHITBY CT Round Hill, VA 20141
6 Beds
4 Baths
3,706 SqFt
Key Details
Sold Price $850,000
Property Type Single Family Home
Sub Type Detached
Listing Status Sold
Purchase Type For Sale
Square Footage 3,706 sqft
Price per Sqft $229
Subdivision Lake Point Round Hill
MLS Listing ID VALO2045504
Sold Date 04/17/23
Style Colonial
Bedrooms 6
Full Baths 3
Half Baths 1
HOA Fees $73/mo
HOA Y/N Y
Abv Grd Liv Area 2,506
Originating Board BRIGHT
Year Built 2014
Annual Tax Amount $5,914
Tax Year 2023
Lot Size 0.270 Acres
Acres 0.27
Property Description
Stunning Home!! Round Hill Lake Point Community. This home boasts 3 light filled levels with 2 story family room, w/ 8ft Bump-out, 5+ Bedrooms,2 story stonefaced wood burning fireplace, 3 full and1 half baths Hardwoods. on main level. There is a formal living room, traditional dining room, office and powder room. The back of the house has a lovely open concept with expansive family room featuring marvelous lake and mountain views, wood burning fireplace and open to the breakfast area and kitchen, perfect for entertaining. Breakfast area has sliding glass doors to spacious screened porch. The kitchen is equipped with an abundance of cabinets, center island, granite counter tops, tile backsplash and upgraded appliances. The upper level overlooks the family room, 3/4 spacious bedrooms , 2 full bathrooms including an impressive primary suite with , 2 walk-in closets, and a lux spa bath with separate shower, double vanities. Walk-out lower level with a bedroom, full bath, recreation room, and storage room. Walk out to your huge covered stamped concrete patio !! This home has been completely updated with attention to detail ! Pride of ownership is apparent in this upgraded move in ready home !!!
Directions: From Leesburg Rt 7 W to Round Hill Exit, Left at bottom onto Rt 7 Bus. to Right into Lake Point!
Location
State VA
County Loudoun
Zoning PDH3
Rooms
Basement Connecting Stairway, Daylight, Full, Full, Heated, Improved, Interior Access, Poured Concrete
Interior
Interior Features Attic, Bar, Breakfast Area, Ceiling Fan(s), Dining Area, Family Room Off Kitchen, Floor Plan - Open, Formal/Separate Dining Room, Kitchen - Eat-In, Kitchen - Gourmet, Kitchen - Island, Primary Bath(s), Soaking Tub, Walk-in Closet(s), Wet/Dry Bar, Wood Floors
Hot Water Electric
Heating Central, Forced Air, Heat Pump(s), Hot Water, Programmable Thermostat
Cooling Central A/C
Flooring Hardwood, Marble, Partially Carpeted, Solid Hardwood
Fireplaces Number 1
Fireplaces Type Wood
Fireplace Y
Heat Source Electric, Central
Exterior
Exterior Feature Patio(s), Porch(es), Enclosed, Deck(s), Screened, Roof
Garage Garage - Front Entry, Garage Door Opener, Inside Access, Other
Garage Spaces 2.0
Amenities Available Jog/Walk Path, Lake, Pier/Dock, Water/Lake Privileges, Tot Lots/Playground
Waterfront N
Water Access N
Roof Type Architectural Shingle
Street Surface Black Top,Access - On Grade
Accessibility None
Porch Patio(s), Porch(es), Enclosed, Deck(s), Screened, Roof
Parking Type Attached Garage
Attached Garage 2
Total Parking Spaces 2
Garage Y
Building
Lot Description Backs - Open Common Area, Cul-de-sac, No Thru Street
Story 3
Foundation Active Radon Mitigation, Concrete Perimeter
Sewer Public Sewer
Water Public
Architectural Style Colonial
Level or Stories 3
Additional Building Above Grade, Below Grade
Structure Type 2 Story Ceilings,9'+ Ceilings,Cathedral Ceilings,Dry Wall,Vaulted Ceilings
New Construction N
Schools
Elementary Schools Mountain View
Middle Schools Harmony
High Schools Woodgrove
School District Loudoun County Public Schools
Others
Senior Community No
Tax ID 555167314000
Ownership Fee Simple
SqFt Source Assessor
Security Features Electric Alarm,Security System
Acceptable Financing Cash, Conventional, FHA, VA
Listing Terms Cash, Conventional, FHA, VA
Financing Cash,Conventional,FHA,VA
Special Listing Condition Standard
Read Less
Want to know what your home might be worth? Contact us for a FREE valuation!

Our team is ready to help you sell your home for the highest possible price ASAP

Bought with Roxanne B Watts • Coldwell Banker Realty

GET MORE INFORMATION





