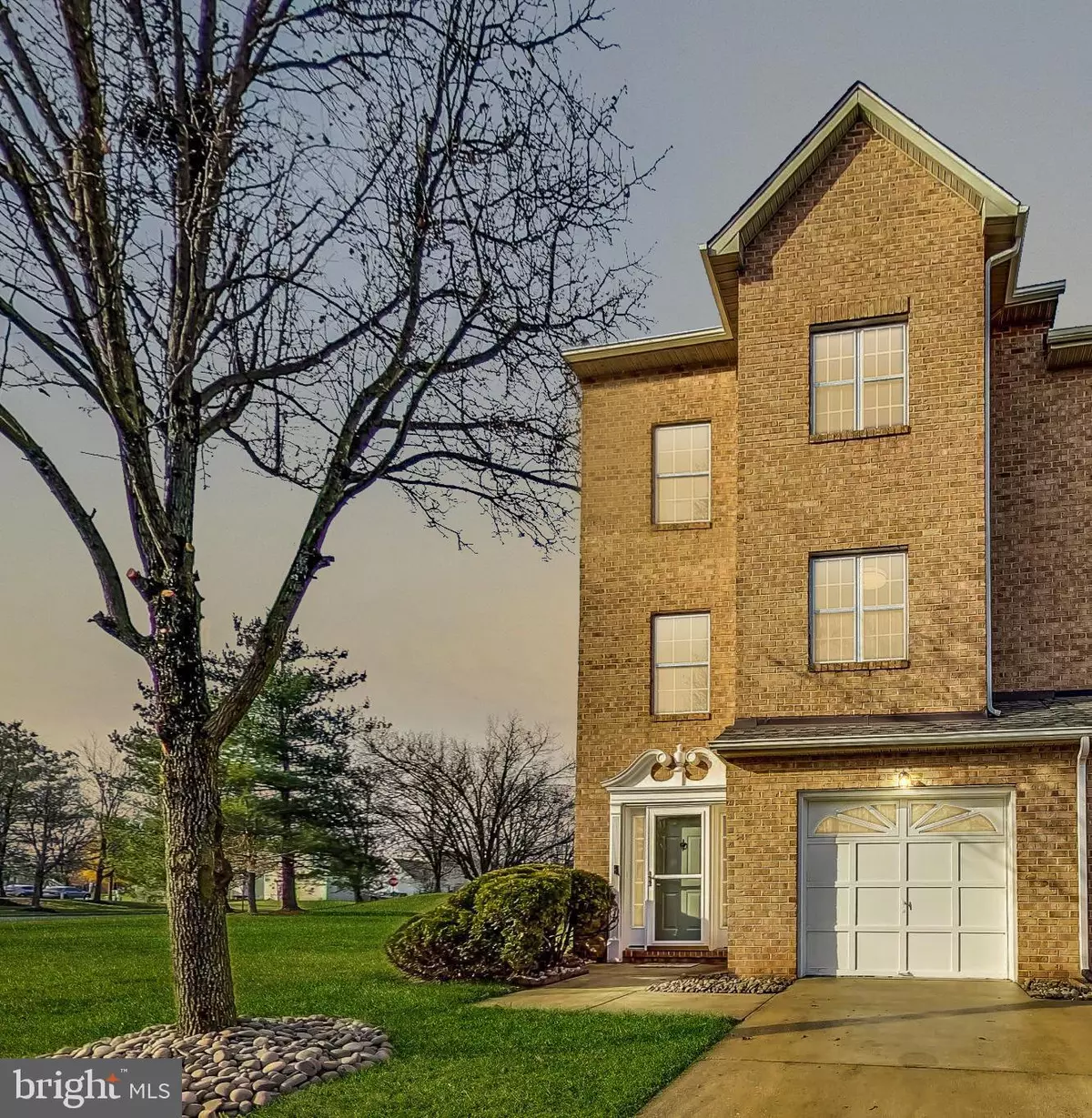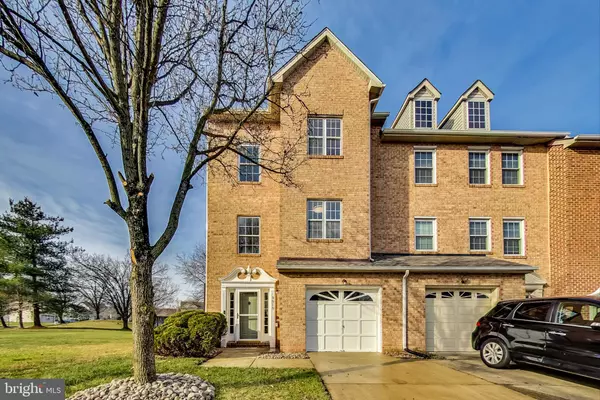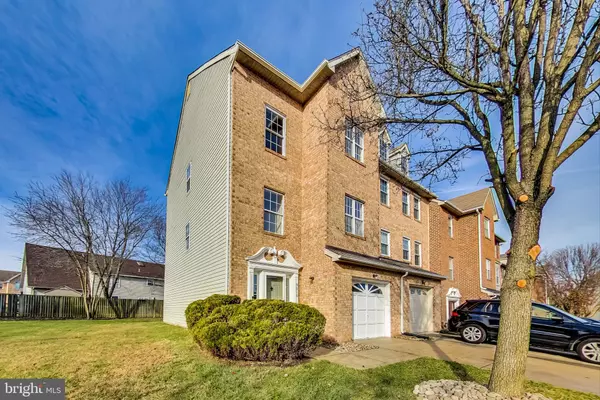$420,000
$419,900
For more information regarding the value of a property, please contact us for a free consultation.
9010 HARDESTY DR Clinton, MD 20735
3 Beds
4 Baths
2,607 SqFt
Key Details
Sold Price $420,000
Property Type Townhouse
Sub Type End of Row/Townhouse
Listing Status Sold
Purchase Type For Sale
Square Footage 2,607 sqft
Price per Sqft $161
Subdivision Clinton Dale
MLS Listing ID MDPG2062592
Sold Date 04/13/23
Style Colonial
Bedrooms 3
Full Baths 2
Half Baths 2
HOA Fees $59/mo
HOA Y/N Y
Abv Grd Liv Area 1,859
Originating Board BRIGHT
Year Built 1996
Annual Tax Amount $4,235
Tax Year 2023
Lot Size 2,600 Sqft
Acres 0.06
Property Description
You will love your newly remodeled Brick-Front / End-Unit / Semi-Detached 3.5 Level Home w/ Vaulted Ceilings in all three of your Bedrooms to include a Gorgeous Primary Bedroom Loft that you can use in multiple ways. In addition to your loft your Primary Bedroom has a New Vanity w/ a Marble Countertop and your very own Private Ensuite and a Walk-in Closet. Your new home has been Remodeled with LVP Flooring in the Main Foyer, the Basement Level Recreation Room, the Kitchen and all four Bathrooms. Not only does your New Kitchen have LVP Flooring but your New Kitchen also boasts Brand New LG Stainless Steel Appliances to include a New LG Stainless Steel Stove, New LG Stainless Steel French Door Refrigerator, New LG Stainless Steel Microwave Range, New LG Stainless Steel Dishwasher, New Cabinets, and New Granite Counter Tops. The rest of your new home has New Carpet and Fresh Paint throughout. The roof and gutters are 3 years old and the remodel included a brand New HVAC System, New LED Lighting throughout the entire home, New light switches and new electrical outlets, along with new door hardware and Brand New Plumbing Fixtures. This Renovated Home is centrally located and is just a few minutes to the Beltway, DC, National Harbor, Andrews AFB, Shopping, and even Public Transportation. Please ask me about Special Financing Options to purchase this home at a Reduced Interest Rate. ------Don't Delay, See Your New Home Today!!!
Location
State MD
County Prince Georges
Zoning RT
Rooms
Other Rooms Living Room, Dining Room, Primary Bedroom, Bedroom 2, Bedroom 3, Kitchen, Laundry, Loft, Recreation Room, Primary Bathroom, Full Bath, Half Bath
Basement Front Entrance, Fully Finished, Walkout Level, Connecting Stairway, Daylight, Full, Heated, Interior Access, Outside Entrance
Interior
Interior Features Kitchen - Table Space, Combination Dining/Living, Primary Bath(s), Other, Attic, Carpet, Floor Plan - Open, Floor Plan - Traditional, Kitchen - Eat-In, Recessed Lighting, Sprinkler System, Upgraded Countertops, Walk-in Closet(s)
Hot Water Electric
Heating Heat Pump(s)
Cooling Central A/C
Flooring Laminate Plank, Other
Equipment Dishwasher, Disposal, Dryer, Refrigerator, Washer, Stove
Furnishings No
Fireplace N
Appliance Dishwasher, Disposal, Dryer, Refrigerator, Washer, Stove
Heat Source Electric
Laundry Basement, Has Laundry, Dryer In Unit, Washer In Unit
Exterior
Exterior Feature Patio(s)
Garage Basement Garage, Garage - Front Entry, Garage Door Opener, Inside Access
Garage Spaces 2.0
Fence Rear
Utilities Available Under Ground, Water Available, Phone Available, Electric Available
Amenities Available Other
Waterfront N
Water Access N
View Garden/Lawn
Accessibility None
Porch Patio(s)
Parking Type Off Street, Detached Garage
Total Parking Spaces 2
Garage Y
Building
Lot Description Corner, Premium, Rear Yard
Story 3
Foundation Slab
Sewer Public Sewer
Water Public
Architectural Style Colonial
Level or Stories 3
Additional Building Above Grade, Below Grade
Structure Type Vaulted Ceilings
New Construction N
Schools
School District Prince George'S County Public Schools
Others
HOA Fee Include Other
Senior Community No
Tax ID 17092821189
Ownership Fee Simple
SqFt Source Assessor
Acceptable Financing Cash, Conventional, VA, FHA
Horse Property N
Listing Terms Cash, Conventional, VA, FHA
Financing Cash,Conventional,VA,FHA
Special Listing Condition Standard
Read Less
Want to know what your home might be worth? Contact us for a FREE valuation!

Our team is ready to help you sell your home for the highest possible price ASAP

Bought with Zengqun Zhao • Fairfax Realty Select

GET MORE INFORMATION





