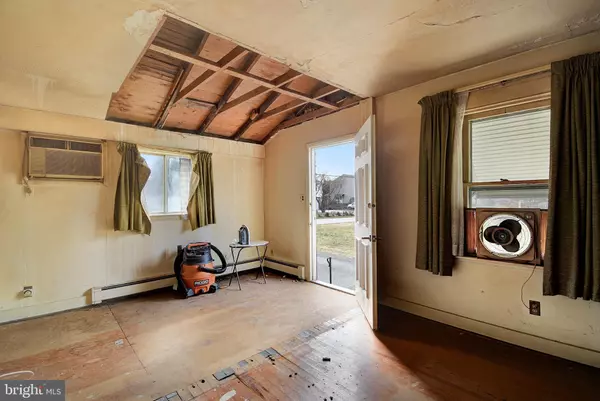$212,000
$250,000
15.2%For more information regarding the value of a property, please contact us for a free consultation.
348 RUTH AVE Aston, PA 19014
5 Beds
3 Baths
2,004 SqFt
Key Details
Sold Price $212,000
Property Type Single Family Home
Sub Type Detached
Listing Status Sold
Purchase Type For Sale
Square Footage 2,004 sqft
Price per Sqft $105
Subdivision Twin Oaks
MLS Listing ID PADE2042266
Sold Date 04/13/23
Style Cape Cod
Bedrooms 5
Full Baths 2
Half Baths 1
HOA Y/N N
Abv Grd Liv Area 2,004
Originating Board BRIGHT
Year Built 1925
Annual Tax Amount $6,697
Tax Year 2023
Lot Size 0.410 Acres
Acres 0.41
Lot Dimensions 101.00 x 185.00
Property Description
Excellent opportunity to gain sweat equity for the handy homeowner or savvy investor with 348 Ruth Ave in Upper Chichester Township. This 5 bedroom, 2.5 bath home sits on a prime double lot (possible subdivision?) and offers over 2,000 square feet of living space. The main floor features hardwood flooring, wood burning fireplace, a family room with slider to the rear deck, inside access to the oversized two-car attached garage, master bedroom with full bath, a 2nd bedroom and full bath in the hallway. Upstairs you'll find three additional bedrooms and a half bath. The large, unfinished basement offers a laundry area, workshop room, and egress door leading up and outside. The back and side yards are huge and mostly level, and you'll enjoy plenty of off-street parking on the asphalt paved driveway. Extremely convenient yet quiet location, just minutes from US-322, PA-452 and I-95, with easy access to the airport, Philadelphia and Wilmington, DE. After repair values of nearby properties of similar size in the upper $300k's, so plenty of potential here. Cash or renovation loans preferred, seller will not be making any repairs, sold as-is, and buyer must agree to accept a conditional Certificate of Occupancy from the township.
Location
State PA
County Delaware
Area Upper Chichester Twp (10409)
Zoning R2
Rooms
Basement Interior Access, Outside Entrance, Shelving, Unfinished
Main Level Bedrooms 2
Interior
Hot Water None
Heating Baseboard - Hot Water
Cooling Window Unit(s)
Flooring Hardwood, Tile/Brick, Carpet
Fireplaces Number 1
Fireplace Y
Heat Source Oil
Exterior
Garage Garage - Front Entry, Garage Door Opener, Inside Access
Garage Spaces 10.0
Waterfront N
Water Access N
Roof Type Architectural Shingle
Accessibility None
Parking Type Attached Garage, Driveway
Attached Garage 2
Total Parking Spaces 10
Garage Y
Building
Story 2
Foundation Stone
Sewer Public Sewer
Water Public
Architectural Style Cape Cod
Level or Stories 2
Additional Building Above Grade, Below Grade
New Construction N
Schools
High Schools Chichester Senior
School District Chichester
Others
Senior Community No
Tax ID 09-00-03041-00
Ownership Fee Simple
SqFt Source Assessor
Acceptable Financing Cash, FHA 203(k)
Listing Terms Cash, FHA 203(k)
Financing Cash,FHA 203(k)
Special Listing Condition Standard
Read Less
Want to know what your home might be worth? Contact us for a FREE valuation!

Our team is ready to help you sell your home for the highest possible price ASAP

Bought with Donna M Baldino • Keller Williams Realty Wilmington

GET MORE INFORMATION





