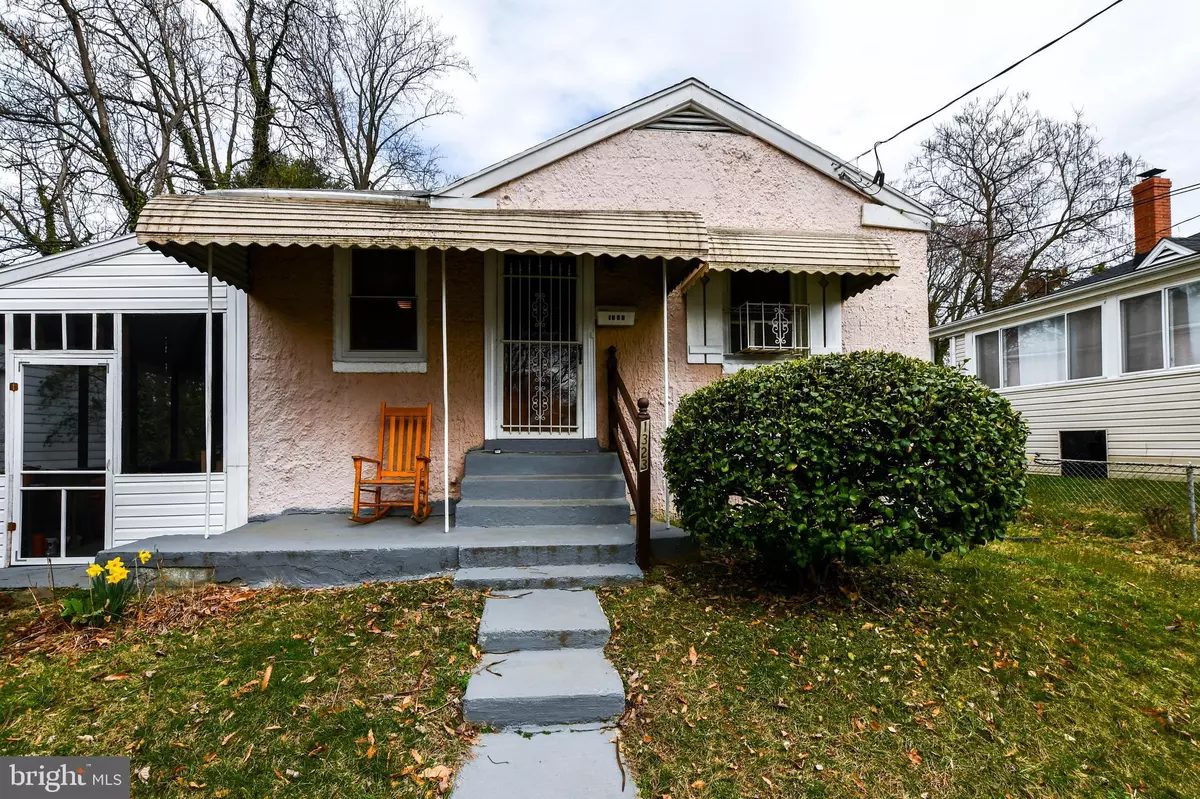$235,000
$260,000
9.6%For more information regarding the value of a property, please contact us for a free consultation.
1323 OATES ST Capitol Heights, MD 20743
2 Beds
2 Baths
700 SqFt
Key Details
Sold Price $235,000
Property Type Single Family Home
Sub Type Detached
Listing Status Sold
Purchase Type For Sale
Square Footage 700 sqft
Price per Sqft $335
Subdivision Chapel Oaks
MLS Listing ID MDPG2071326
Sold Date 04/11/23
Style Ranch/Rambler
Bedrooms 2
Full Baths 2
HOA Y/N N
Abv Grd Liv Area 700
Originating Board BRIGHT
Year Built 1944
Annual Tax Amount $3,158
Tax Year 2022
Lot Size 6,125 Sqft
Acres 0.14
Property Description
A fantastic opportunity to own a detached 1 level house with a basement in an established neighborhood with off street parking. This home is situated on over 6,100 sq feet of land including a fenced in backyard with shed, and side porch. This home is being sold AS IS. 2 bedrooms and 1 bath on the main level with 2 bonus rooms in the basement that could be turned into bedrooms, a family room, laundry room, 1 full bath, with a walk-out side door access to yard. The home has plenty of room for expansion. Schedule a viewing today and experience the beauty and charm of this fantastic property.
Location
State MD
County Prince Georges
Zoning RSF65
Rooms
Other Rooms Bedroom 2, Bedroom 1, Laundry, Bathroom 1, Bathroom 2, Bonus Room
Basement Fully Finished
Main Level Bedrooms 2
Interior
Interior Features Kitchen - Table Space
Hot Water Natural Gas
Heating Forced Air
Cooling Window Unit(s)
Equipment Disposal, Exhaust Fan, Oven/Range - Gas, Range Hood, Refrigerator, Water Heater
Fireplace N
Appliance Disposal, Exhaust Fan, Oven/Range - Gas, Range Hood, Refrigerator, Water Heater
Heat Source Natural Gas
Exterior
Garage Spaces 2.0
Water Access N
Accessibility None
Total Parking Spaces 2
Garage N
Building
Story 2
Foundation Concrete Perimeter
Sewer Public Sewer
Water Public
Architectural Style Ranch/Rambler
Level or Stories 2
Additional Building Above Grade, Below Grade
New Construction N
Schools
School District Prince George'S County Public Schools
Others
Pets Allowed Y
Senior Community No
Tax ID 17182083921
Ownership Fee Simple
SqFt Source Assessor
Acceptable Financing Cash, Conventional
Listing Terms Cash, Conventional
Financing Cash,Conventional
Special Listing Condition Standard
Pets Allowed No Pet Restrictions
Read Less
Want to know what your home might be worth? Contact us for a FREE valuation!

Our team is ready to help you sell your home for the highest possible price ASAP

Bought with Wendell Lewis Hankins II • IGOLDENONE REALTY AND CONCIERGE LLC
GET MORE INFORMATION





