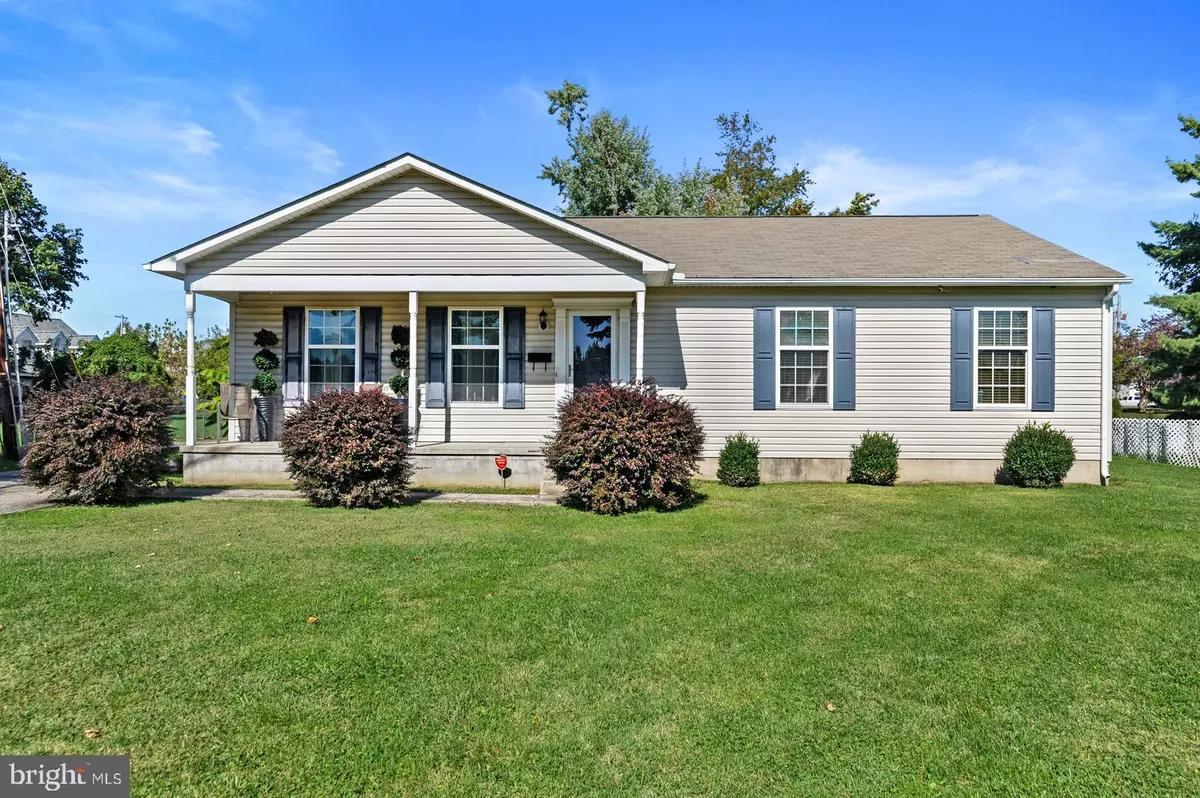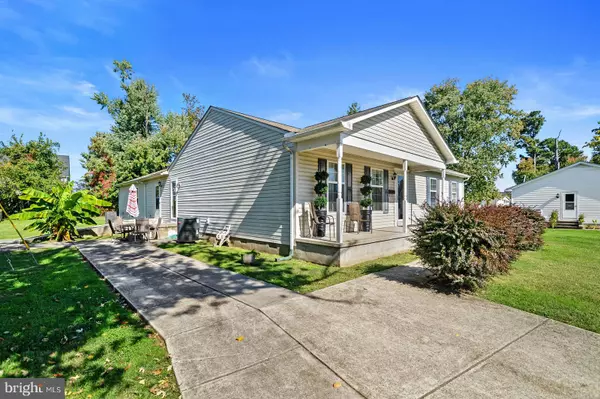$380,000
$375,000
1.3%For more information regarding the value of a property, please contact us for a free consultation.
829 LINCOLN ST Dover, DE 19901
5 Beds
4 Baths
2,496 SqFt
Key Details
Sold Price $380,000
Property Type Single Family Home
Sub Type Detached
Listing Status Sold
Purchase Type For Sale
Square Footage 2,496 sqft
Price per Sqft $152
Subdivision None Available
MLS Listing ID DEKT2014890
Sold Date 04/11/23
Style Ranch/Rambler
Bedrooms 5
Full Baths 4
HOA Y/N N
Abv Grd Liv Area 2,496
Originating Board BRIGHT
Year Built 2005
Annual Tax Amount $2,120
Tax Year 2022
Lot Size 0.405 Acres
Acres 0.41
Lot Dimensions 85.00 x 217.00
Property Sub-Type Detached
Property Description
YES!! You read that right, 5 Bedrooms, 4 Full Bath Ranch Style Home! Seller is wanting to down-size, perfect for a large or blended family, or for a multi-generational home. Full In-law Suite with separate entrance, Living area, Kitchen, 2 Spacious Bedrooms, Washer/Dryer Hook-Ups, and 2 Full Bathrooms w/ Stand-Up Showers. The In-law suite's Kitchen is currently being used as a personal salon. Main Living Area has plenty of space, Beautiful Flooring and Custom Paint thru out. Both HVAC systems less than 2 years old. Pride of Ownership does not go unnoticed in this Unique Home. Need room for the In-Laws, the family, or potential Rental income then THIS IS THE HOUSE TO CALL YOUR HOME!!
Location
State DE
County Kent
Area Capital (30802)
Zoning RG1
Rooms
Main Level Bedrooms 5
Interior
Interior Features Ceiling Fan(s), Walk-in Closet(s), 2nd Kitchen
Hot Water Electric
Heating Forced Air
Cooling Central A/C
Flooring Laminate Plank, Vinyl
Equipment Built-In Range, Cooktop, Dishwasher, Dryer, Exhaust Fan, Extra Refrigerator/Freezer, Freezer, Icemaker, Oven/Range - Electric, Range Hood, Refrigerator, Stove, Washer, Water Heater
Fireplace N
Appliance Built-In Range, Cooktop, Dishwasher, Dryer, Exhaust Fan, Extra Refrigerator/Freezer, Freezer, Icemaker, Oven/Range - Electric, Range Hood, Refrigerator, Stove, Washer, Water Heater
Heat Source Electric
Laundry Main Floor
Exterior
Exterior Feature Porch(es)
Garage Spaces 5.0
Water Access N
Roof Type Architectural Shingle
Accessibility 2+ Access Exits, Level Entry - Main, Ramp - Main Level, Wheelchair Mod, Grab Bars Mod
Porch Porch(es)
Total Parking Spaces 5
Garage N
Building
Lot Description Front Yard, Rear Yard
Story 1
Foundation Block, Concrete Perimeter
Sewer Public Sewer
Water Public
Architectural Style Ranch/Rambler
Level or Stories 1
Additional Building Above Grade, Below Grade
New Construction N
Schools
School District Capital
Others
Senior Community No
Tax ID ED-05-07612-01-3400-000
Ownership Fee Simple
SqFt Source Assessor
Security Features Smoke Detector
Acceptable Financing Cash, Conventional, FHA, VA
Horse Property N
Listing Terms Cash, Conventional, FHA, VA
Financing Cash,Conventional,FHA,VA
Special Listing Condition Standard
Read Less
Want to know what your home might be worth? Contact us for a FREE valuation!

Our team is ready to help you sell your home for the highest possible price ASAP

Bought with Margaret Poisson • Century 21 Gold Key-Dover
GET MORE INFORMATION





