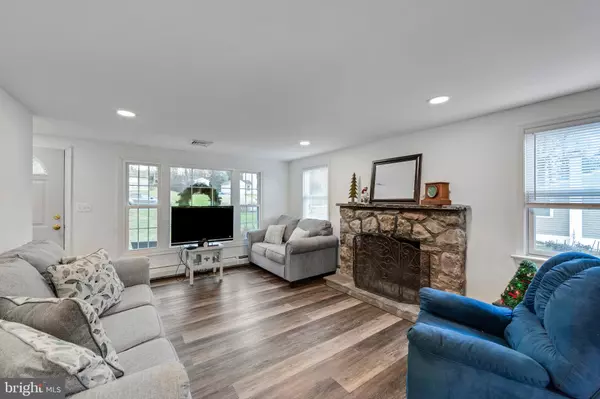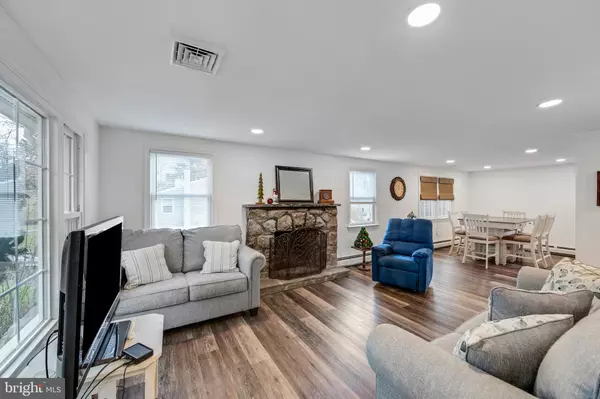$350,000
$355,000
1.4%For more information regarding the value of a property, please contact us for a free consultation.
422 BROOK DR Spring City, PA 19475
3 Beds
2 Baths
1,902 SqFt
Key Details
Sold Price $350,000
Property Type Single Family Home
Sub Type Detached
Listing Status Sold
Purchase Type For Sale
Square Footage 1,902 sqft
Price per Sqft $184
Subdivision None Available
MLS Listing ID PACT2038164
Sold Date 04/06/23
Style Ranch/Rambler
Bedrooms 3
Full Baths 2
HOA Y/N N
Abv Grd Liv Area 1,302
Originating Board BRIGHT
Year Built 1962
Annual Tax Amount $5,899
Tax Year 2023
Lot Size 0.459 Acres
Acres 0.46
Lot Dimensions 0.00 x 0.00
Property Description
Single floor living in this exceptional floorplan. Wide and open and the BEST part is a majority of the first floor of this home was RECENTLY RENOVATED! Glamorous kitchen! Tons of storage space within the upgraded cabinets, spacious countertops and twinkling stainless appliances. Vinyl plank flooring throughout the first floor. Family room with stone fireplace and gorgeous natural light through the sunlit windows. Main bedroom and additional 2 potential bedrooms down the hall. Recently renovated full bath is a WOW! Walk-in shower, soaking tub, sink and still plenty of room to move about! Finished lower level, with full walkout, is perfect for a secondary recreation room, game room or office. A full bath is also located on the lower floor. Unfinished work/utility area. 1 car extended garage is accessible from the lower floor and through a rear facing garage door off the driveway. Sit and enjoy the rear yard from the deck. Great yard with mature landscaping. Central Air! Plenty of driveway parking!
Location
State PA
County Chester
Area East Pikeland Twp (10326)
Zoning RES
Rooms
Basement Daylight, Partial, Outside Entrance, Partially Finished, Walkout Level
Main Level Bedrooms 3
Interior
Hot Water Electric
Heating Hot Water
Cooling Central A/C
Fireplaces Number 1
Fireplace Y
Heat Source Oil
Exterior
Garage Garage - Rear Entry
Garage Spaces 1.0
Waterfront N
Water Access N
Accessibility None
Parking Type Attached Garage, Driveway
Attached Garage 1
Total Parking Spaces 1
Garage Y
Building
Story 1
Foundation Block
Sewer On Site Septic, Holding Tank
Water Well
Architectural Style Ranch/Rambler
Level or Stories 1
Additional Building Above Grade, Below Grade
New Construction N
Schools
School District Phoenixville Area
Others
Senior Community No
Tax ID 26-01J-0001.0500
Ownership Fee Simple
SqFt Source Assessor
Special Listing Condition Standard
Read Less
Want to know what your home might be worth? Contact us for a FREE valuation!

Our team is ready to help you sell your home for the highest possible price ASAP

Bought with Andrew Himes • BHHS Fox & Roach-Collegeville

GET MORE INFORMATION





