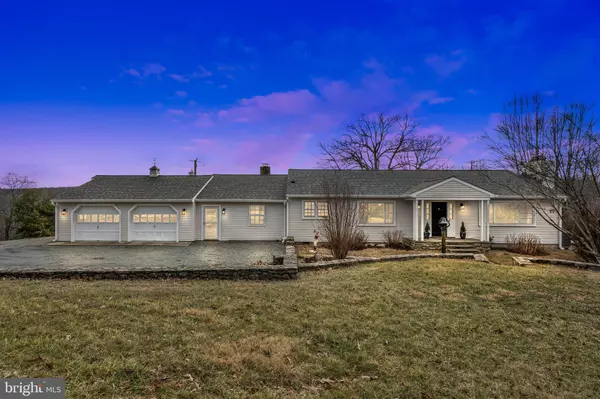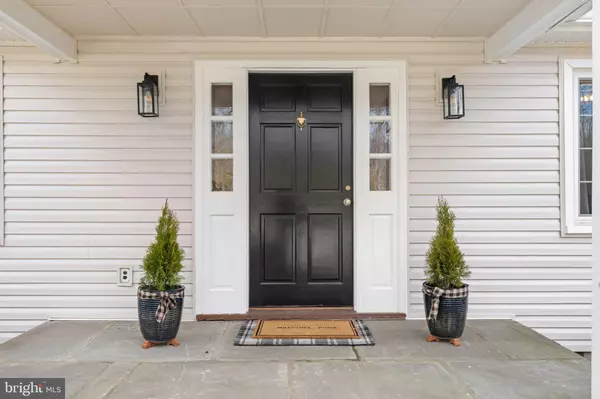$795,000
$825,000
3.6%For more information regarding the value of a property, please contact us for a free consultation.
6025 COON TREE RD The Plains, VA 20198
3 Beds
2 Baths
1,592 SqFt
Key Details
Sold Price $795,000
Property Type Single Family Home
Sub Type Detached
Listing Status Sold
Purchase Type For Sale
Square Footage 1,592 sqft
Price per Sqft $499
Subdivision None Available
MLS Listing ID VAFQ2007190
Sold Date 04/10/23
Style Ranch/Rambler
Bedrooms 3
Full Baths 2
HOA Y/N N
Abv Grd Liv Area 1,592
Originating Board BRIGHT
Year Built 1973
Annual Tax Amount $4,089
Tax Year 2022
Lot Size 2.732 Acres
Acres 2.73
Property Description
Located between Middleburg and The Plains and less than 1/2 mile from the intersection of Coon Tree and Halfway Road, the sloping land of this 2.73 Acre parcel affords wonderful views. As one enters the property the driveway divides: the drive to the right brings one to the newly renovated main residence, to the left the driveway slopes down and leads to multiple outbuildings, 2 ½ stall barn and a board fenced paddock.
Recently remodeled, the 1 level home features a sleek new kitchen, 3 bedrooms, 2 new baths, a new laundry room, as well as new heat pump for heat and central air conditioning, new hot water heater, new septic system, new roof and siding and newly installed High-speed internet with High Mountain Broadband.
As one enters the foyer, the living room with wood burning fireplace is on the right and the new kitchen and breakfast room is on the left. The back hall provides access to the 3 bedrooms and 2 new baths. Beyond the kitchen is the cozy den with a stone floor, exposed beams, and an exposed stone wall with a flue for a wood stove. The den then opens into the side hall which leads out to the screened porch, deck and the attached 2-car garage.
The outbuildings include a 2 ½ stall barn, an enclosed machine shop, 5 open bays for equipment, additional storage shed and a chicken house
Located in prime horse and wine country, this location offers easy access to Rt. 50 and I-66.
The size and location make this Ideal for a primary residence or a week-end retreat.
Location
State VA
County Fauquier
Zoning R1 V RA
Rooms
Other Rooms Living Room, Primary Bedroom, Bedroom 2, Bedroom 3, Kitchen, Den, Foyer, Breakfast Room, Bathroom 2, Primary Bathroom, Screened Porch
Main Level Bedrooms 3
Interior
Interior Features Breakfast Area, Combination Kitchen/Dining, Entry Level Bedroom, Exposed Beams, Floor Plan - Traditional, Kitchen - Eat-In, Kitchen - Table Space, Primary Bath(s), Recessed Lighting, Tub Shower, Upgraded Countertops, Wood Floors
Hot Water Electric
Heating Forced Air, Heat Pump(s)
Cooling Central A/C
Flooring Wood, Tile/Brick, Stone
Fireplaces Number 1
Fireplaces Type Wood
Equipment Cooktop, Dishwasher, Disposal, Dryer - Electric, Exhaust Fan, Icemaker, Oven - Double, Oven - Wall, Range Hood, Refrigerator, Washer, Water Heater
Furnishings No
Fireplace Y
Appliance Cooktop, Dishwasher, Disposal, Dryer - Electric, Exhaust Fan, Icemaker, Oven - Double, Oven - Wall, Range Hood, Refrigerator, Washer, Water Heater
Heat Source Electric
Laundry Main Floor
Exterior
Garage Garage - Front Entry, Garage Door Opener
Garage Spaces 2.0
Fence Board
Waterfront N
Water Access N
View Panoramic, Scenic Vista, Trees/Woods
Roof Type Shingle
Street Surface Gravel
Accessibility Entry Slope <1', Level Entry - Main
Parking Type Attached Garage
Attached Garage 2
Total Parking Spaces 2
Garage Y
Building
Lot Description Open, Road Frontage, Rural, Sloping
Story 1
Foundation Crawl Space
Sewer On Site Septic
Water Well
Architectural Style Ranch/Rambler
Level or Stories 1
Additional Building Above Grade, Below Grade
Structure Type Dry Wall
New Construction N
Schools
Elementary Schools W.G. Coleman
Middle Schools Marshall
High Schools Kettle Run
School District Fauquier County Public Schools
Others
Senior Community No
Tax ID 6091-58-9395
Ownership Fee Simple
SqFt Source Assessor
Acceptable Financing Cash, Conventional
Horse Property Y
Horse Feature Paddock, Stable(s)
Listing Terms Cash, Conventional
Financing Cash,Conventional
Special Listing Condition Standard
Read Less
Want to know what your home might be worth? Contact us for a FREE valuation!

Our team is ready to help you sell your home for the highest possible price ASAP

Bought with Paul E. MacMahon • Sheridan-MacMahon Ltd.

GET MORE INFORMATION





