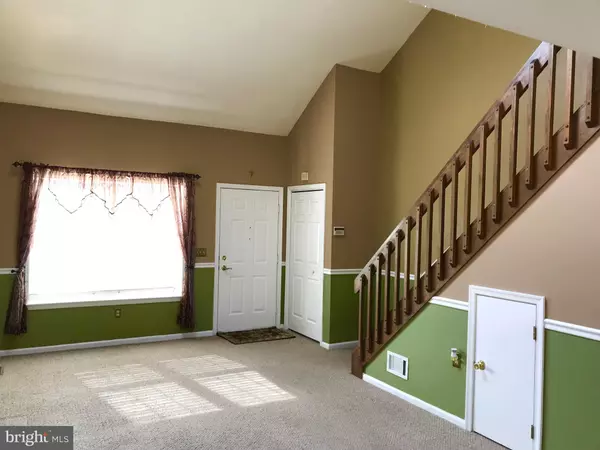$276,000
$279,900
1.4%For more information regarding the value of a property, please contact us for a free consultation.
217 MILLCREEK DR Dover, DE 19904
3 Beds
3 Baths
1,911 SqFt
Key Details
Sold Price $276,000
Property Type Single Family Home
Sub Type Twin/Semi-Detached
Listing Status Sold
Purchase Type For Sale
Square Footage 1,911 sqft
Price per Sqft $144
Subdivision Millcreek
MLS Listing ID DEKT2016980
Sold Date 04/10/23
Style Other
Bedrooms 3
Full Baths 2
Half Baths 1
HOA Y/N N
Abv Grd Liv Area 1,911
Originating Board BRIGHT
Year Built 1994
Annual Tax Amount $2,202
Tax Year 2022
Lot Size 0.267 Acres
Acres 0.27
Lot Dimensions 31.87 x 163.29
Property Description
Welcome to Millcreek! This lovely community is conveniently located with access to schools, shopping and commuting to route 1 and route 13. As soon as you enter this well maintained 3 bedroom, 2.5 bath home you will be welcomed to an open and airy entrance of cathedral ceilings with a sky light. The dining room/living room is open to the kitchen with a sliding glass door which leads out to a private backyard with a cement patio, spacious backyard including a storage shed. The kitchen has stainless steel appliances, upgraded cabinets, countertops and back splash. The first floor has a spacious great room with plenty of light which also includes a wood burning brick fireplace. Completing the first floor is also a laundry room, half bath and access to a 1 car garage. The second floor you will find the main bedroom with a full bath, and 2 generous closets, 2 more bedrooms with another full bath in the hallway. The second floor landing has a balcony type view of the living room. Also, access to pull down stairs to attic with extra storage. This home is also located on a cul-de-sac. Make sure to schedule your tour today this home won't last long.
Location
State DE
County Kent
Area Capital (30802)
Zoning RM1
Rooms
Main Level Bedrooms 3
Interior
Interior Features Attic
Hot Water Natural Gas
Heating Forced Air
Cooling Central A/C
Flooring Carpet, Ceramic Tile
Fireplaces Number 1
Fireplaces Type Brick, Wood
Equipment Built-In Microwave, Dishwasher, Oven - Self Cleaning, Refrigerator, Stove, Washer, Dryer
Furnishings No
Fireplace Y
Appliance Built-In Microwave, Dishwasher, Oven - Self Cleaning, Refrigerator, Stove, Washer, Dryer
Heat Source Natural Gas
Exterior
Exterior Feature Patio(s)
Parking Features Garage - Front Entry
Garage Spaces 1.0
Fence Wood
Utilities Available Electric Available, Natural Gas Available, Water Available, Cable TV Available, Sewer Available
Water Access N
Accessibility None
Porch Patio(s)
Attached Garage 1
Total Parking Spaces 1
Garage Y
Building
Story 2
Foundation Other
Sewer Public Sewer
Water Public
Architectural Style Other
Level or Stories 2
Additional Building Above Grade, Below Grade
New Construction N
Schools
School District Capital
Others
Senior Community No
Tax ID ED-05-05717-02-0900-000
Ownership Fee Simple
SqFt Source Assessor
Security Features Carbon Monoxide Detector(s),Security System
Acceptable Financing Cash, Conventional, VA
Listing Terms Cash, Conventional, VA
Financing Cash,Conventional,VA
Special Listing Condition Standard
Read Less
Want to know what your home might be worth? Contact us for a FREE valuation!

Our team is ready to help you sell your home for the highest possible price ASAP

Bought with MATTHEW R WRIGHT • EXP Realty, LLC

GET MORE INFORMATION





