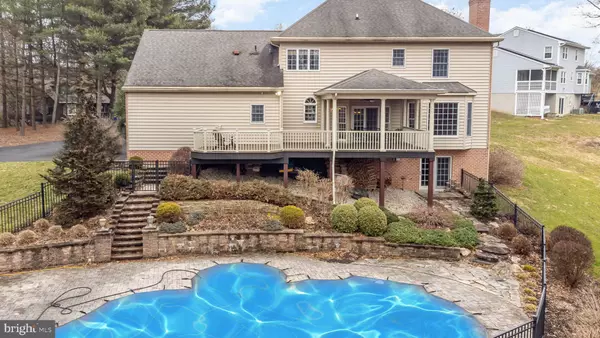$765,000
$775,000
1.3%For more information regarding the value of a property, please contact us for a free consultation.
1737 SHANWICK RD Forest Hill, MD 21050
4 Beds
4 Baths
3,225 SqFt
Key Details
Sold Price $765,000
Property Type Single Family Home
Sub Type Detached
Listing Status Sold
Purchase Type For Sale
Square Footage 3,225 sqft
Price per Sqft $237
Subdivision Wales Of Harford
MLS Listing ID MDHR2019876
Sold Date 04/13/23
Style Colonial
Bedrooms 4
Full Baths 3
Half Baths 1
HOA Y/N N
Abv Grd Liv Area 2,422
Originating Board BRIGHT
Year Built 2001
Annual Tax Amount $5,389
Tax Year 2023
Lot Size 1.620 Acres
Acres 1.62
Lot Dimensions 118.00 x
Property Description
Welcome to a Custom Colonial nestled on a premium private wooded setting. Featuring 4 bedrooms, 3.5 baths, side load 2 car garage. Spacious primary bedroom includes a vaulted ceiling, walk-in closet and full bath with separate shower and tub, as well as walk-in attic. Owner has drywall if buyer chooses to finish this attic space. Updated kitchen with Cherry cabinets, granite counters, stainless steel appliances new in 2020. Formal dining rooms with tray ceilings, chair/crown mouldings & gleaming wood floors. Professional office space with surrounding windows right off of the foyer. A large rear family room with wood floors, and a wood burning fireplace with beautiful brick surround. First floor laundry off large mudroom. Finished walkout basement with stunning custom millwork and granite wet bar with mini fridge. Beautiful stone surrounding 2nd fireplace. Custom millwork follows into a full bath. French doors lead out to a stone patio and pool area. Entertain your family and friends this summer on the maintenance free custom IPE Brazilian Mahogany porch that's 1/2 covered with vaulted ceiling overlooking gorgeous pool - Chlorine can be converted back to Saltwater. Let the kids play in the pool which you relax in the hot tub potion Everyday living at its best! Located in a quiet cul-de-sac. No HOA.
Location
State MD
County Harford
Zoning RR
Rooms
Other Rooms Dining Room, Primary Bedroom, Bedroom 2, Bedroom 3, Kitchen, Family Room, Basement, Foyer, Bedroom 1, Laundry, Mud Room, Office, Utility Room, Bathroom 1, Bathroom 2, Attic, Primary Bathroom, Half Bath
Basement Full, Rear Entrance, Partially Finished, Walkout Level, Windows
Interior
Interior Features Attic, Built-Ins, Carpet, Ceiling Fan(s), Chair Railings, Combination Kitchen/Living, Crown Moldings, Dining Area, Family Room Off Kitchen, Floor Plan - Traditional, Formal/Separate Dining Room, Kitchen - Eat-In, Kitchen - Island, Kitchen - Table Space, Pantry, Primary Bath(s), Recessed Lighting, Soaking Tub, Stall Shower, Tub Shower, Wainscotting, Walk-in Closet(s), Wet/Dry Bar, Wood Floors
Hot Water Propane
Heating Heat Pump(s), Humidifier, Zoned
Cooling Central A/C, Ceiling Fan(s)
Fireplaces Number 2
Fireplaces Type Wood, Mantel(s), Brick, Gas/Propane, Stone, Screen
Equipment Built-In Microwave, Dishwasher, Dryer, Energy Efficient Appliances, Exhaust Fan, Humidifier, Refrigerator, Stainless Steel Appliances, Washer, Water Heater
Fireplace Y
Appliance Built-In Microwave, Dishwasher, Dryer, Energy Efficient Appliances, Exhaust Fan, Humidifier, Refrigerator, Stainless Steel Appliances, Washer, Water Heater
Heat Source Propane - Owned, Electric
Exterior
Garage Garage - Side Entry, Additional Storage Area, Inside Access
Garage Spaces 2.0
Fence Rear, Other, Wrought Iron
Pool Pool/Spa Combo, Fenced, Gunite
Waterfront N
Water Access N
View Trees/Woods
Street Surface Black Top
Accessibility None
Road Frontage State
Parking Type Attached Garage, Driveway, On Street
Attached Garage 2
Total Parking Spaces 2
Garage Y
Building
Lot Description Cul-de-sac, Trees/Wooded
Story 3
Foundation Block
Sewer Private Septic Tank
Water Well
Architectural Style Colonial
Level or Stories 3
Additional Building Above Grade, Below Grade
New Construction N
Schools
Elementary Schools Forest Lakes
Middle Schools Fallston
High Schools Fallston
School District Harford County Public Schools
Others
Senior Community No
Tax ID 1304027825
Ownership Fee Simple
SqFt Source Assessor
Special Listing Condition Standard
Read Less
Want to know what your home might be worth? Contact us for a FREE valuation!

Our team is ready to help you sell your home for the highest possible price ASAP

Bought with Shannon L Bowers • Keller Williams Gateway LLC

GET MORE INFORMATION





