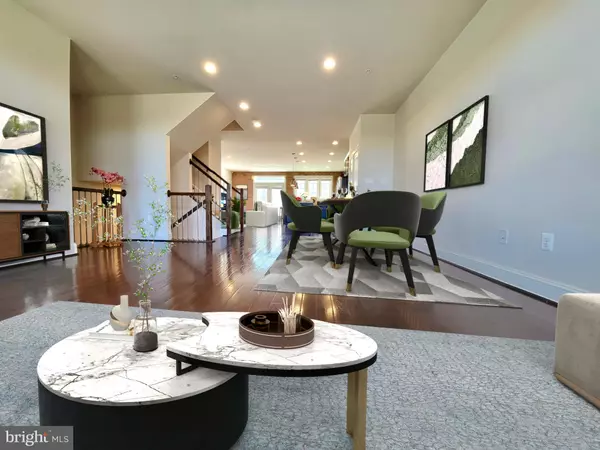$824,990
$824,990
For more information regarding the value of a property, please contact us for a free consultation.
14713 WOOTTON CROSSING CT Rockville, MD 20850
3 Beds
4 Baths
2,868 SqFt
Key Details
Sold Price $824,990
Property Type Townhouse
Sub Type Interior Row/Townhouse
Listing Status Sold
Purchase Type For Sale
Square Footage 2,868 sqft
Price per Sqft $287
Subdivision Darnestown At Travilah
MLS Listing ID MDMC2082598
Sold Date 04/07/23
Style Colonial
Bedrooms 3
Full Baths 3
Half Baths 1
HOA Fees $136/qua
HOA Y/N Y
Abv Grd Liv Area 2,068
Originating Board BRIGHT
Year Built 2012
Annual Tax Amount $7,756
Tax Year 2022
Lot Size 1,760 Sqft
Acres 0.04
Property Description
Welcome to this stunning, meticulously maintained townhome in the neighborhood of Darnestown at Travilah, located in the highly desirable Wootton High School cluster. Built in 2012, brick front, 3 levels of finished living space with front loading 2-car garage; this is the one property you don’t want to miss! Gleaming hardwood floors throughout the entire main level plus a maintenance free composite deck off kitchen and family room. 9 ft ceilings throughout.
The main level shines with a modern and impressive open floor plan: a bright and spacious living room, dining room, a powder room, a family room next to the gourmet kitchen with white quartz countertops, a huge center island, stainless-steel energy saving appliances, plenty of cabinetry, a large pantry, and a bonus custom built closet for additional storage. The family room/kitchen features a reclaimed NYC brick accent wall and opens to a sundeck perfect for entertaining!
The upper level features a primary suite with tray ceilings, a spacious walk-in closet and an upgraded bathroom with dual vanities, separate soaking tub and walk-in shower. Two additional bright bedrooms, one hallway bathroom as well as a laundry room for convenience.
The lower level has a large room perfect for a movie theater, gaming room, or an extra bedroom for in-laws or guests with a full bathroom next to it. New carpet just installed. You may walk up a few steps to the backyard from the recreation room. The attached garage is perfect to house two vehicles and storage needs. The driveway can accommodate two additional cars.
Convenient 4 minute walk to Trader Joe's at Travilah Square Shopping Center! This prime location in Rockville provides numerous shopping, dining and entertainment opportunities and much more. Easy access to I-270 and 370. Hurry! This property won’t stay on the market long!
Location
State MD
County Montgomery
Zoning RT8.0
Interior
Hot Water Natural Gas
Heating Energy Star Heating System
Cooling Central A/C
Equipment Built-In Range, Built-In Microwave, Cooktop, Dishwasher, Disposal, Dryer, Energy Efficient Appliances, Exhaust Fan, Icemaker, Microwave, Oven - Wall, Oven/Range - Gas, Refrigerator, Stainless Steel Appliances, Washer, Water Heater
Appliance Built-In Range, Built-In Microwave, Cooktop, Dishwasher, Disposal, Dryer, Energy Efficient Appliances, Exhaust Fan, Icemaker, Microwave, Oven - Wall, Oven/Range - Gas, Refrigerator, Stainless Steel Appliances, Washer, Water Heater
Heat Source Natural Gas
Exterior
Parking Features Additional Storage Area, Garage - Front Entry, Garage Door Opener, Inside Access
Garage Spaces 4.0
Water Access N
Accessibility Grab Bars Mod, Other
Attached Garage 2
Total Parking Spaces 4
Garage Y
Building
Story 3
Foundation Slab
Sewer Public Sewer
Water Public
Architectural Style Colonial
Level or Stories 3
Additional Building Above Grade, Below Grade
New Construction N
Schools
Elementary Schools Stone Mill
Middle Schools Cabin John
High Schools Thomas S. Wootton
School District Montgomery County Public Schools
Others
HOA Fee Include Lawn Maintenance,Snow Removal,Trash
Senior Community No
Tax ID 160903692002
Ownership Fee Simple
SqFt Source Assessor
Acceptable Financing Cash, Conventional, Negotiable, VA, Variable, Other
Listing Terms Cash, Conventional, Negotiable, VA, Variable, Other
Financing Cash,Conventional,Negotiable,VA,Variable,Other
Special Listing Condition Standard
Read Less
Want to know what your home might be worth? Contact us for a FREE valuation!

Our team is ready to help you sell your home for the highest possible price ASAP

Bought with Non Member • Non Subscribing Office

GET MORE INFORMATION





