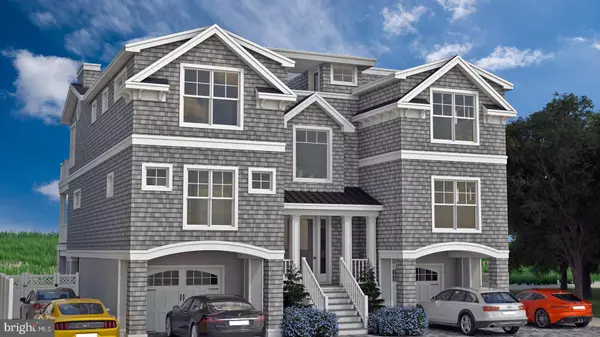$5,195,000
$5,195,000
For more information regarding the value of a property, please contact us for a free consultation.
10-A E 68TH ST Harvey Cedars, NJ 08008
5 Beds
7 Baths
3,860 SqFt
Key Details
Sold Price $5,195,000
Property Type Single Family Home
Sub Type Detached
Listing Status Sold
Purchase Type For Sale
Square Footage 3,860 sqft
Price per Sqft $1,345
Subdivision Harvey Cedars
MLS Listing ID NJOC2004714
Sold Date 03/31/23
Style Contemporary
Bedrooms 5
Full Baths 5
Half Baths 2
HOA Y/N N
Abv Grd Liv Area 3,860
Originating Board BRIGHT
Year Built 2022
Annual Tax Amount $11,738
Tax Year 2021
Lot Size 10,816 Sqft
Acres 0.25
Lot Dimensions 64.00 x 167.00
Property Description
Hydrangea Seas in Cedars - Ocean waves retain no constant shape so enjoy ever changing seas and nature’s remarkable beauty from this Nantucket-inspired 3860 sq. ft. Ziman Development home. Add another 1500 sq. ft. of sun kissed decking along this 64X167 parcel, and you’ll find plenty of room for family, friends, and corporate executive entertaining. 5 bedrooms (each en-suite) 2 powder rooms, custom kitchen with marble countertops, WOLF, Sub Zero, and Miele appliances. Hardwood, marble, and porcelain tile flooring. Custom detailed moldings. Maintenance-free Nu-Cedar siding. This multi-generational piece is designed for four season enjoyment complete with the highest technology and most energy efficient materials. Ziman Development is as close to a negative carbon emissions as possible. This impressive oceanfront retreat in Harvey Cedars, on convenient Long Beach Island, will be ready for your late summer 2022 enjoyment. Easy stroll to Sunset Park for recreation, summer concerts, and those competitive blue claw crab races! Short walk to to town center for shops, ice cream, and fine dining. Ground yourself here on LBI with the sugar sands between your toes. Seller is a licensed New Jersey Real Estate agent.
Location
State NJ
County Ocean
Area Harvey Cedars Boro (21510)
Zoning R-AA
Rooms
Main Level Bedrooms 5
Interior
Interior Features Ceiling Fan(s), Dining Area, Elevator, Entry Level Bedroom, Floor Plan - Open, Kitchen - Eat-In
Hot Water Natural Gas
Heating Forced Air
Cooling Ceiling Fan(s), Central A/C
Fireplaces Number 2
Equipment Built-In Microwave, Dishwasher, Dryer, Dryer - Gas, Oven - Self Cleaning, Oven - Single, Oven/Range - Gas, Refrigerator, Washer, Water Heater
Furnishings No
Fireplace Y
Window Features Double Hung,Screens
Appliance Built-In Microwave, Dishwasher, Dryer, Dryer - Gas, Oven - Self Cleaning, Oven - Single, Oven/Range - Gas, Refrigerator, Washer, Water Heater
Heat Source Electric
Exterior
Parking Features Garage Door Opener, Inside Access
Garage Spaces 2.0
Utilities Available Electric Available, Natural Gas Available, Phone Available, Sewer Available, Water Available
Water Access N
View Ocean
Roof Type Shingle,Fiberglass
Accessibility 2+ Access Exits
Attached Garage 2
Total Parking Spaces 2
Garage Y
Building
Story 2
Foundation Pilings, Slab
Sewer Public Sewer
Water Public
Architectural Style Contemporary
Level or Stories 2
Additional Building Above Grade, Below Grade
Structure Type Dry Wall
New Construction Y
Schools
Elementary Schools Ethel A. Jacobsen
Middle Schools Long Beach Island Grade School
School District Long Beach Island Schools
Others
Senior Community No
Tax ID 10-00042-00011
Ownership Fee Simple
SqFt Source Assessor
Special Listing Condition Standard
Read Less
Want to know what your home might be worth? Contact us for a FREE valuation!

Our team is ready to help you sell your home for the highest possible price ASAP

Bought with Michael Ruggiero • BHHS Fox & Roach Rumson

GET MORE INFORMATION





