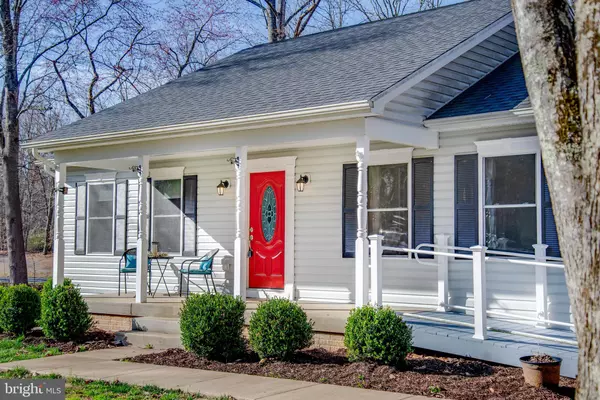$360,000
$350,000
2.9%For more information regarding the value of a property, please contact us for a free consultation.
5588 COURTNEYS CORNER RD Sumerduck, VA 22742
2 Beds
2 Baths
1,064 SqFt
Key Details
Sold Price $360,000
Property Type Single Family Home
Sub Type Detached
Listing Status Sold
Purchase Type For Sale
Square Footage 1,064 sqft
Price per Sqft $338
Subdivision None Available
MLS Listing ID VAFQ2007796
Sold Date 03/31/23
Style Ranch/Rambler
Bedrooms 2
Full Baths 2
HOA Y/N N
Abv Grd Liv Area 1,064
Originating Board BRIGHT
Year Built 2018
Annual Tax Amount $2,561
Tax Year 2022
Lot Size 1.030 Acres
Acres 1.03
Property Description
Beautiful one-level living in a great location and at such a fantastic price!!! Come home after a long day and unwind with everything this wonderful rancher has to offer. Whether you're cooking up a delicious meal in the kitchen on the ample granite countertops & stainless-steel appliances, kicking back in the spacious family room to watch a fun TV show, or maybe even entertaining some guests on the large back deck & patio area, there's no shortage of features to love. Plus, with the ADA compliant attributes throughout, such as the decorative front porch ramp, extra wide doorways, and more, accessibility to your tranquility is a breeze. Not to mention, you're not more than a short drive from all manner of shopping, restaurants, and the interstate as well. With all of this at such a great price, we'd love to have you stop by to take a look for yourself today! Can't wait to see you there!!!
Location
State VA
County Fauquier
Zoning RA
Rooms
Main Level Bedrooms 2
Interior
Interior Features Combination Kitchen/Dining, Entry Level Bedroom, Upgraded Countertops, Primary Bath(s), Wood Floors, Attic, Carpet, Ceiling Fan(s), Dining Area, Floor Plan - Open, Kitchen - Eat-In, Kitchen - Table Space
Hot Water Electric
Heating Heat Pump(s)
Cooling Central A/C, Heat Pump(s)
Flooring Carpet, Hardwood
Equipment Dishwasher, Dryer, Icemaker, Oven/Range - Electric, Built-In Microwave, Freezer, Refrigerator, Stainless Steel Appliances, Washer, Water Heater
Fireplace N
Appliance Dishwasher, Dryer, Icemaker, Oven/Range - Electric, Built-In Microwave, Freezer, Refrigerator, Stainless Steel Appliances, Washer, Water Heater
Heat Source Electric
Exterior
Exterior Feature Patio(s), Deck(s), Porch(es)
Waterfront N
Water Access N
Accessibility 32\"+ wide Doors, Other
Porch Patio(s), Deck(s), Porch(es)
Parking Type Driveway
Garage N
Building
Story 1
Foundation Crawl Space
Sewer On Site Septic, Septic = # of BR
Water Well
Architectural Style Ranch/Rambler
Level or Stories 1
Additional Building Above Grade, Below Grade
New Construction N
Schools
Elementary Schools Mary Walter
Middle Schools Cedar Lee
High Schools Liberty
School District Fauquier County Public Schools
Others
Senior Community No
Tax ID 6895-99-6304
Ownership Fee Simple
SqFt Source Assessor
Acceptable Financing Cash, Conventional, FHA, VA, USDA
Listing Terms Cash, Conventional, FHA, VA, USDA
Financing Cash,Conventional,FHA,VA,USDA
Special Listing Condition Standard
Read Less
Want to know what your home might be worth? Contact us for a FREE valuation!

Our team is ready to help you sell your home for the highest possible price ASAP

Bought with James Sill • Plank Realty

GET MORE INFORMATION





