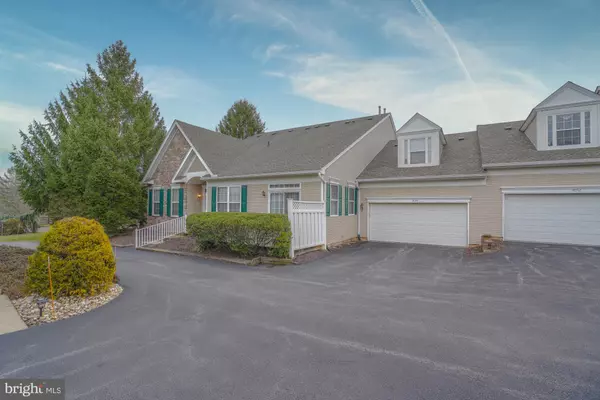$387,000
$387,750
0.2%For more information regarding the value of a property, please contact us for a free consultation.
1896 JEANINE WAY Hellertown, PA 18055
3 Beds
2 Baths
3,270 SqFt
Key Details
Sold Price $387,000
Property Type Condo
Sub Type Condo/Co-op
Listing Status Sold
Purchase Type For Sale
Square Footage 3,270 sqft
Price per Sqft $118
Subdivision Four Seasons At Sauc
MLS Listing ID PANH2003600
Sold Date 03/31/23
Style Traditional
Bedrooms 3
Full Baths 2
Condo Fees $434/mo
HOA Y/N N
Abv Grd Liv Area 1,870
Originating Board BRIGHT
Year Built 1999
Annual Tax Amount $7,349
Tax Year 2022
Lot Dimensions 0.00 x 0.00
Property Description
Welcome to this beautiful 1800+ square ft open floor plan 3 bedroom, 2 bath condo in the Four Seasons at Saucon Valley, a energetic 55+ community providing exceptional amenities for those seeking an active, carefree lifestyle. The first floor consists of 2 of the 3 Bedrooms, 2 Baths, Office, Living & Dining room eat in kitchen and laundry. The spacious newly renovated eat-in kitchen features granite countertops, brand new stainless steel appliances, cathedral ceilings, a large family dining space and access to a private patio. The Master bedroom suite has his & her walk-in closets, shower & double vanity. The second floor features a 3 bedroom or a nice retreat area for additional privacy. BONUS AREA, this home has an additional 1400+ square foot finished basement, this area is an open canvas for the new owner. The House has an attached 2 car garage with 2 additional parking spaces. Community amenities include a clubhouse, daily activities, pool, tennis, putting green, shuffleboard & walking path. Association fees include lawn care, exterior maintenance, and snow removal. Conveniently located near Bethlehem, Lehigh University, easy access to I-78 & essential routes to NY, NJ & Philadelphia.
Location
State PA
County Northampton
Area Lower Saucon Twp (12419)
Zoning UR
Rooms
Other Rooms Dining Room, Kitchen, Family Room, Basement, Laundry, Office, Bathroom 1, Bathroom 2, Bathroom 3
Basement Fully Finished
Main Level Bedrooms 2
Interior
Hot Water Natural Gas
Cooling Central A/C
Flooring Carpet, Ceramic Tile, Hardwood
Fireplace N
Window Features Sliding,Vinyl Clad
Heat Source Natural Gas
Laundry Main Floor
Exterior
Garage Additional Storage Area, Garage - Side Entry, Garage Door Opener, Inside Access
Garage Spaces 2.0
Utilities Available Cable TV, Phone
Amenities Available Club House, Community Center, Jog/Walk Path, Pool - Outdoor, Putting Green, Retirement Community, Swimming Pool, Tennis Courts, Other
Waterfront N
Water Access N
Roof Type Shingle
Street Surface Black Top
Accessibility None
Parking Type Attached Garage
Attached Garage 2
Total Parking Spaces 2
Garage Y
Building
Story 1.5
Foundation Block
Sewer Public Sewer
Water Public
Architectural Style Traditional
Level or Stories 1.5
Additional Building Above Grade, Below Grade
New Construction N
Schools
Elementary Schools Saucon Valley
Middle Schools Saucon Valley
High Schools Saucon Valley
School District Saucon Valley
Others
Pets Allowed Y
HOA Fee Include All Ground Fee,Common Area Maintenance,Lawn Maintenance,Pool(s),Recreation Facility,Snow Removal,Trash
Senior Community Yes
Age Restriction 55
Tax ID Q7SW4-1-36-3-0719
Ownership Condominium
Acceptable Financing Cash, Conventional
Listing Terms Cash, Conventional
Financing Cash,Conventional
Special Listing Condition Standard
Pets Description Dogs OK, Cats OK
Read Less
Want to know what your home might be worth? Contact us for a FREE valuation!

Our team is ready to help you sell your home for the highest possible price ASAP

Bought with Non Member • Non Subscribing Office

GET MORE INFORMATION





