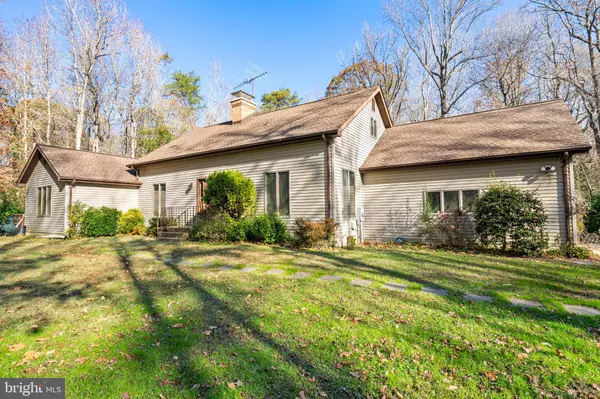$422,900
$414,900
1.9%For more information regarding the value of a property, please contact us for a free consultation.
1140 HILENDALE WAY Prince Frederick, MD 20678
3 Beds
4 Baths
2,384 SqFt
Key Details
Sold Price $422,900
Property Type Single Family Home
Sub Type Detached
Listing Status Sold
Purchase Type For Sale
Square Footage 2,384 sqft
Price per Sqft $177
Subdivision None Available
MLS Listing ID MDCA2010344
Sold Date 03/29/23
Style Contemporary
Bedrooms 3
Full Baths 3
Half Baths 1
HOA Y/N N
Abv Grd Liv Area 2,384
Originating Board BRIGHT
Year Built 1991
Annual Tax Amount $4,382
Tax Year 2023
Lot Size 3.500 Acres
Acres 3.5
Property Description
Perfect spot and such potential here for the smart, savvy buyer! Home is hidden away but close to shopping and schools. Septic passes. Radon system installed October 22 by CQI. Wonderful garden type yard with 2 dog kennels and a big deck that overlooks in ground pool. Shed. Main level bedroom with full bath room with big garden tub and shower area. Large closets. Coffee bar area and room for a home office too on the main level. Kitchen is large with sliders to deck and has room for a farm house table. Family room over looks the pool has a wood stove. 2 more bedrooms with full hall bath on upper level. Lower level has another bath and plenty of room for storage. There is another wood stove to heat house if desired. Living level painted a very pale gray. New carpet. Come see this and make it your own in time for the spring planting and pool season.
Location
State MD
County Calvert
Zoning RES
Rooms
Basement Daylight, Partial, Rough Bath Plumb, Full
Main Level Bedrooms 1
Interior
Hot Water Electric
Heating Heat Pump(s)
Cooling Central A/C, Ceiling Fan(s)
Fireplaces Number 2
Fireplaces Type Wood
Fireplace Y
Heat Source Electric
Laundry Has Laundry
Exterior
Parking Features Garage - Side Entry
Garage Spaces 8.0
Water Access N
Accessibility None
Attached Garage 2
Total Parking Spaces 8
Garage Y
Building
Story 3
Foundation Block
Sewer On Site Septic, Private Septic Tank
Water Private
Architectural Style Contemporary
Level or Stories 3
Additional Building Above Grade, Below Grade
New Construction N
Schools
Elementary Schools Barstow
Middle Schools Calvert
High Schools Calvert
School District Calvert County Public Schools
Others
Senior Community No
Tax ID 0502000989
Ownership Fee Simple
SqFt Source Assessor
Special Listing Condition Standard
Read Less
Want to know what your home might be worth? Contact us for a FREE valuation!

Our team is ready to help you sell your home for the highest possible price ASAP

Bought with William B Matthews • RE/MAX 100

GET MORE INFORMATION





