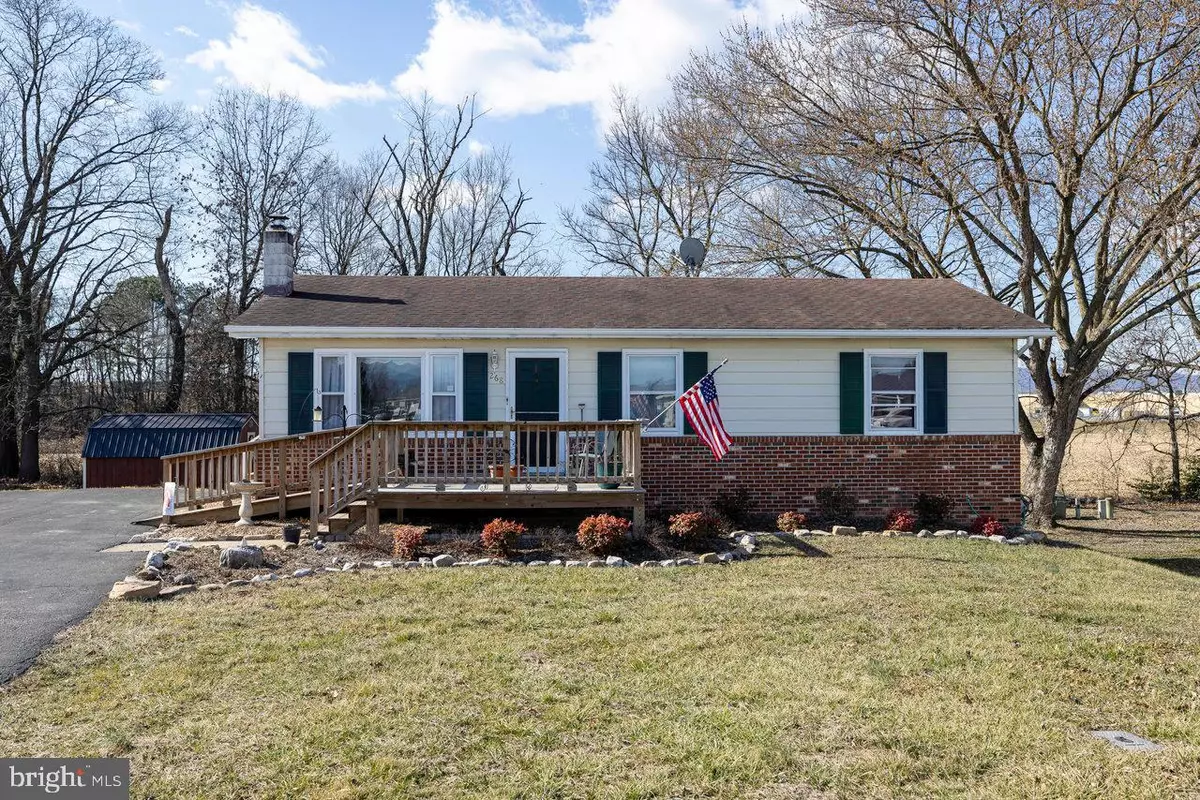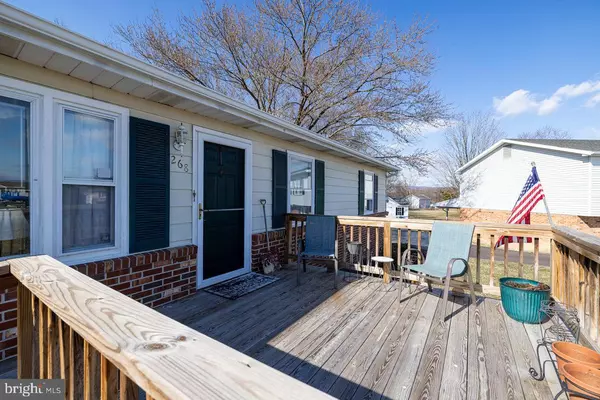$226,500
$219,000
3.4%For more information regarding the value of a property, please contact us for a free consultation.
268 LINCOLN CT Timberville, VA 22853
2 Beds
2 Baths
1,041 SqFt
Key Details
Sold Price $226,500
Property Type Single Family Home
Sub Type Detached
Listing Status Sold
Purchase Type For Sale
Square Footage 1,041 sqft
Price per Sqft $217
Subdivision Timber Hills
MLS Listing ID VARO2000754
Sold Date 03/28/23
Style Ranch/Rambler
Bedrooms 2
Full Baths 2
HOA Fees $5/ann
HOA Y/N Y
Abv Grd Liv Area 1,041
Originating Board BRIGHT
Year Built 1981
Tax Year 2022
Lot Size 8,233 Sqft
Acres 0.19
Property Description
This charming one-story ranch style home in Timberville, VA has been beautifully remodeled to include limited mobility accessibility features. Boasting two bedrooms and two full baths, this home is perfect for those seeking a comfortable and convenient living experience. The updated kitchen features stainless steel appliances and there's a deck for outdoor entertaining. The main level laundry adds to the ease and comfort of daily life. The new HVAC system ensures year round comfort. The full basement provides ample storage space, but don't miss the huge storage shed outback with lifetime metal roof. Don't miss out on the opportunity to make this updated home yours. Schedule a tour today! (NO SATURDAY SHOWINGS)
Location
State VA
County Rockingham
Zoning TOWN
Direction East
Rooms
Other Rooms Living Room, Kitchen
Basement Full, Outside Entrance, Shelving, Space For Rooms, Unfinished, Walkout Stairs, Windows, Workshop, Interior Access
Main Level Bedrooms 2
Interior
Hot Water Electric
Heating Central, Forced Air, Heat Pump - Electric BackUp
Cooling Central A/C, Heat Pump(s)
Flooring Engineered Wood
Equipment Built-In Microwave, Dishwasher, Dryer, Oven/Range - Electric, Refrigerator, Washer, Water Heater
Fireplace N
Appliance Built-In Microwave, Dishwasher, Dryer, Oven/Range - Electric, Refrigerator, Washer, Water Heater
Heat Source Electric
Laundry Main Floor, Washer In Unit, Dryer In Unit
Exterior
Exterior Feature Deck(s)
Amenities Available Common Grounds
Waterfront N
Water Access N
Roof Type Shingle
Accessibility Grab Bars Mod, Level Entry - Main, Low Closet Rods, Mobility Improvements, Other Bath Mod, Ramp - Main Level
Porch Deck(s)
Parking Type Driveway
Garage N
Building
Story 1
Foundation Block
Sewer Public Sewer
Water Public
Architectural Style Ranch/Rambler
Level or Stories 1
Additional Building Above Grade, Below Grade
Structure Type Dry Wall
New Construction N
Schools
School District Rockingham County Public Schools
Others
HOA Fee Include Common Area Maintenance
Senior Community No
Tax ID 40A414 11
Ownership Fee Simple
SqFt Source Assessor
Acceptable Financing Cash, Conventional, FHA, USDA, VA
Horse Property N
Listing Terms Cash, Conventional, FHA, USDA, VA
Financing Cash,Conventional,FHA,USDA,VA
Special Listing Condition Standard
Read Less
Want to know what your home might be worth? Contact us for a FREE valuation!

Our team is ready to help you sell your home for the highest possible price ASAP

Bought with Mattias Clymer • Funkhouser Real Estate Group

GET MORE INFORMATION





