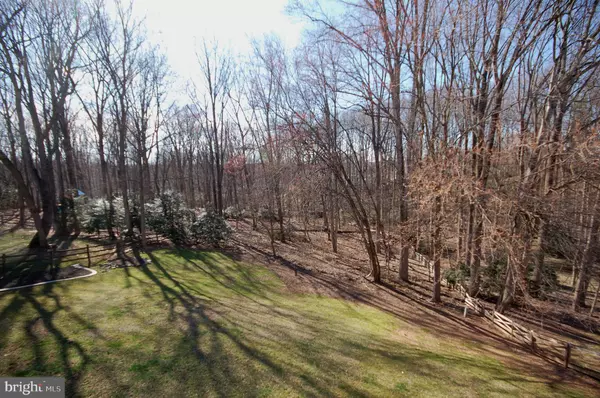$1,050,000
$949,999
10.5%For more information regarding the value of a property, please contact us for a free consultation.
2018 LABRADOR LN Vienna, VA 22182
4 Beds
3 Baths
2,682 SqFt
Key Details
Sold Price $1,050,000
Property Type Single Family Home
Sub Type Detached
Listing Status Sold
Purchase Type For Sale
Square Footage 2,682 sqft
Price per Sqft $391
Subdivision Eudora
MLS Listing ID VAFX2114340
Sold Date 03/24/23
Style Colonial
Bedrooms 4
Full Baths 2
Half Baths 1
HOA Y/N N
Abv Grd Liv Area 1,932
Originating Board BRIGHT
Year Built 1976
Annual Tax Amount $10,780
Tax Year 2023
Lot Size 0.621 Acres
Acres 0.62
Property Description
CANCELLED - - - OPEN HOUSE 3/9/23 SUNDAY 1-4 PM - - - CANCELLED - - - Welcome to the Eudora neighborhood in Vienna, VA! This 4 Bedroom 2.5 Bath home is on a cul-de-sac and has a .62 acre lot, one of the largest in Eudora. The beautiful backyard backs to trees and parkland. Very private to enjoy from the rear deck! No neighbors in the back! It is a very short walk (steps) to Eudora Park which gives easy access to the W&OD trail and 10 minute walk to historic Church Street in Vienna. The 3 finished level home provides many areas of comfort and entertainment. Enter on the freshly painted main level to see the beautiful Wood Floors and large living room and dining room. Family room features a gas fireplace. Eat in kitchen has easy access to the large 2 car garage. An oversized Deck with Patio below overlook a big backyard and treed open-spaced. Upper level is also freshly painted and offers 4 Bedrooms and 2 Baths! Walkout Basement to bring you to abundant Nature! Recreation Room, 2 Bonus Rooms, Utility/Laundry Room provide a great escape to relax and refresh! Just minutes from the Town of Vienna, Tysons Corner, Meadowlark Gardens, Wolf Trap National Farm Park and many other parks, shopping, restaurants and more. The home is in the Madison High School Pyramid. OPEN HOUSE Sunday 3/12 1:00 - 4:00 PM.
Location
State VA
County Fairfax
Zoning 121
Rooms
Basement Daylight, Partial, Fully Finished, Heated, Outside Entrance, Walkout Level
Main Level Bedrooms 4
Interior
Interior Features Kitchen - Eat-In, Kitchen - Table Space, Ceiling Fan(s)
Hot Water Natural Gas
Heating Heat Pump(s)
Cooling Central A/C
Fireplaces Number 1
Fireplaces Type Gas/Propane
Equipment Refrigerator, Icemaker, Oven/Range - Electric, Dishwasher, Dryer - Electric, Washer, Disposal, Built-In Microwave
Fireplace Y
Appliance Refrigerator, Icemaker, Oven/Range - Electric, Dishwasher, Dryer - Electric, Washer, Disposal, Built-In Microwave
Heat Source Natural Gas
Laundry Lower Floor, Washer In Unit, Dryer In Unit
Exterior
Garage Garage - Front Entry, Garage Door Opener, Oversized
Garage Spaces 2.0
Waterfront N
Water Access N
View Creek/Stream, Garden/Lawn, Trees/Woods
Accessibility None
Parking Type Attached Garage, Driveway, On Street
Attached Garage 2
Total Parking Spaces 2
Garage Y
Building
Story 3
Foundation Slab
Sewer Public Sewer
Water Public
Architectural Style Colonial
Level or Stories 3
Additional Building Above Grade, Below Grade
New Construction N
Schools
Elementary Schools Wolftrap
Middle Schools Kilmer
High Schools Madison
School District Fairfax County Public Schools
Others
Senior Community No
Tax ID 0381 21 0114
Ownership Fee Simple
SqFt Source Assessor
Special Listing Condition Standard
Read Less
Want to know what your home might be worth? Contact us for a FREE valuation!

Our team is ready to help you sell your home for the highest possible price ASAP

Bought with Kathleen J Quintarelli • Weichert, REALTORS

GET MORE INFORMATION





