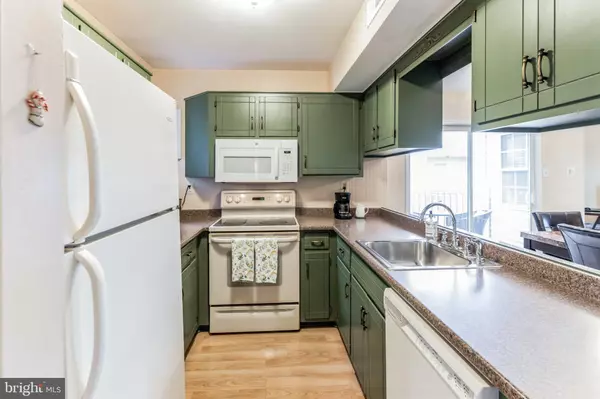$240,000
$240,000
For more information regarding the value of a property, please contact us for a free consultation.
902 BRIARWOOD DR #B Bethlehem, PA 18020
3 Beds
2 Baths
1,503 SqFt
Key Details
Sold Price $240,000
Property Type Single Family Home
Sub Type Penthouse Unit/Flat/Apartment
Listing Status Sold
Purchase Type For Sale
Square Footage 1,503 sqft
Price per Sqft $159
Subdivision None Available
MLS Listing ID PANH2003508
Sold Date 03/17/23
Style Contemporary
Bedrooms 3
Full Baths 2
HOA Fees $180/mo
HOA Y/N Y
Abv Grd Liv Area 1,503
Originating Board BRIGHT
Year Built 1987
Annual Tax Amount $2,887
Tax Year 2022
Lot Dimensions 0.00 x 0.00
Property Description
A RARE OPPORTUNITY TO OWN IN THE SOUGHT AFTER "Village of Highfield" COMMUNITY IS FINALLY HERE! Located adjacent to one of Bethlehem Township's loveliest neighborhoods comprised of single family residential homes. Never have to worry about losing sleep due to anyone walking overtop of your unit. This bright, airy and spacious, penthouse level condo offers more than 1,500+ of square ft of living space. With 3-bedrooms (including a generously sized owner's en-suite) plus two full bathrooms, this unit checks off so many boxes. In-unit washer & dryer, neutral colored paint and durable flooring. Updated furnace and hot water tank. An awesome deck off the dining room area, is flanked by a really useful, large storage room to house many of your personal belongings. Parking located outfront for your vehicle with additional spaces available for your guests. Conveniently located near shopping, entertainment, Home Depot and Northampton Community College, plus Routes 22 + Nazareth Pike + Hecktown Rd. MUST see this one before it's gone!
Location
State PA
County Northampton
Area Bethlehem Twp (12405)
Zoning MHDR
Interior
Interior Features Ceiling Fan(s), Dining Area, Floor Plan - Open, Kitchen - Galley
Hot Water Natural Gas
Heating Forced Air
Cooling Central A/C
Flooring Laminated
Equipment Built-In Microwave, Dishwasher, Disposal, Dryer, Refrigerator, Washer
Appliance Built-In Microwave, Dishwasher, Disposal, Dryer, Refrigerator, Washer
Heat Source Electric
Exterior
Utilities Available Above Ground, Electric Available, Cable TV
Amenities Available None
Waterfront N
Water Access N
Accessibility None
Parking Type Driveway, Off Street, Parking Lot
Garage N
Building
Story 1
Unit Features Garden 1 - 4 Floors
Sewer Public Sewer
Water Public
Architectural Style Contemporary
Level or Stories 1
Additional Building Above Grade, Below Grade
New Construction N
Schools
School District Bethlehem Area
Others
Pets Allowed Y
HOA Fee Include Insurance,Lawn Maintenance,Snow Removal,Trash,Common Area Maintenance
Senior Community No
Tax ID M7NW2-12-902B-0205
Ownership Condominium
Acceptable Financing Cash, Conventional
Listing Terms Cash, Conventional
Financing Cash,Conventional
Special Listing Condition Probate Listing
Pets Description Cats OK
Read Less
Want to know what your home might be worth? Contact us for a FREE valuation!

Our team is ready to help you sell your home for the highest possible price ASAP

Bought with Non Member • Non Subscribing Office

GET MORE INFORMATION





