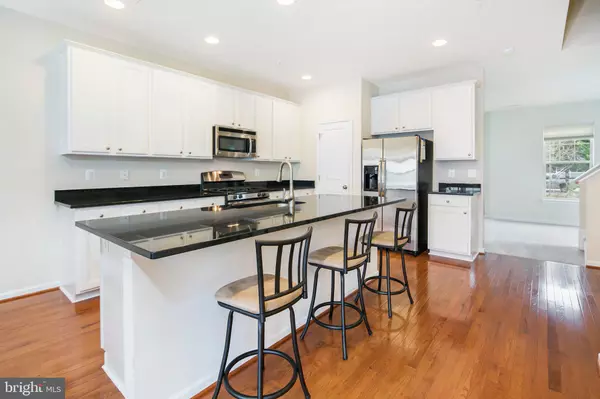$443,000
$439,900
0.7%For more information regarding the value of a property, please contact us for a free consultation.
1116 RED HAWK WAY Severn, MD 21144
3 Beds
3 Baths
2,000 SqFt
Key Details
Sold Price $443,000
Property Type Townhouse
Sub Type End of Row/Townhouse
Listing Status Sold
Purchase Type For Sale
Square Footage 2,000 sqft
Price per Sqft $221
Subdivision Jacobs Forest
MLS Listing ID MDAA2048948
Sold Date 03/16/23
Style Traditional
Bedrooms 3
Full Baths 2
Half Baths 1
HOA Fees $56/qua
HOA Y/N Y
Abv Grd Liv Area 2,000
Originating Board BRIGHT
Year Built 2014
Annual Tax Amount $3,904
Tax Year 2022
Lot Size 1,820 Sqft
Acres 0.04
Property Description
Price improved nicely! Come take a look at this fresh new price!! This beautiful three level end unit townhome located in Jacobs Forest was built in 2014 and has been lovingly maintained by the original owner! As you approach, you immediately notice the ample space between homes and that the home fronts to beautifully mature trees. As you enter, you are greeted by gorgeous hardwood floors and a great space for home office or sitting room. The main level offers an open kitchen with stainless steel appliances and a large kitchen island. Additionally, a dining room with hardwood floors and ease of access to rear deck. The family room looks out to mature trees and has brand NEW carpet. The upper level offers a large primary suite with en-suite bath and a laundry room. The upper level also features two additional bedrooms and a shared full bath. NEW carpet on the entire bedroom level and staircases. The neighborhood is very quiet with no cut throughs and great feel. Other features include rear two car garage and ample storage. This home is just minutes to Ft. Meade, NSA and all major commuter routes. Welcome Home!
Location
State MD
County Anne Arundel
Zoning RESIDENTIAL
Interior
Interior Features Combination Kitchen/Dining, Kitchen - Island, Primary Bath(s), Upgraded Countertops, Wood Floors
Hot Water Natural Gas
Heating Heat Pump(s)
Cooling Central A/C, Energy Star Cooling System
Flooring Hardwood, Carpet
Equipment Dishwasher, Disposal, Exhaust Fan, Microwave, Oven/Range - Gas, Refrigerator, Washer, Dryer
Fireplace N
Window Features Double Pane
Appliance Dishwasher, Disposal, Exhaust Fan, Microwave, Oven/Range - Gas, Refrigerator, Washer, Dryer
Heat Source Natural Gas
Laundry Upper Floor
Exterior
Exterior Feature Deck(s)
Garage Garage - Rear Entry
Garage Spaces 2.0
Amenities Available Jog/Walk Path, Tot Lots/Playground
Waterfront N
Water Access N
View Trees/Woods
Roof Type Shingle
Accessibility None
Porch Deck(s)
Parking Type Attached Garage
Attached Garage 2
Total Parking Spaces 2
Garage Y
Building
Lot Description Backs to Trees
Story 3
Foundation Slab
Sewer Public Sewer
Water Public
Architectural Style Traditional
Level or Stories 3
Additional Building Above Grade, Below Grade
New Construction N
Schools
Elementary Schools Meade Heights
Middle Schools Macarthur
High Schools Meade
School District Anne Arundel County Public Schools
Others
Senior Community No
Tax ID 020442390234591
Ownership Fee Simple
SqFt Source Assessor
Acceptable Financing Cash, Conventional, FHA, VA
Listing Terms Cash, Conventional, FHA, VA
Financing Cash,Conventional,FHA,VA
Special Listing Condition Standard
Read Less
Want to know what your home might be worth? Contact us for a FREE valuation!

Our team is ready to help you sell your home for the highest possible price ASAP

Bought with Guitson Louis • Zenith Realty

GET MORE INFORMATION





