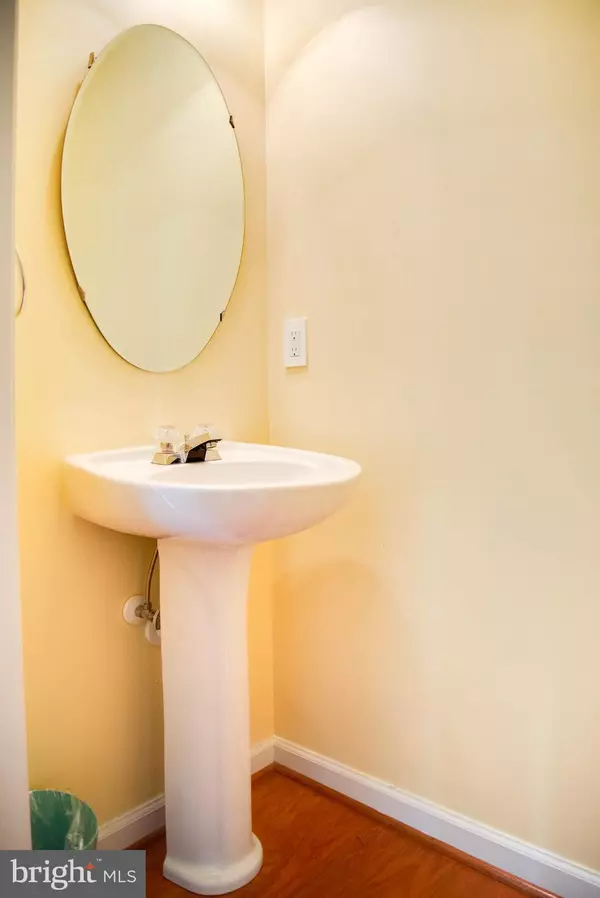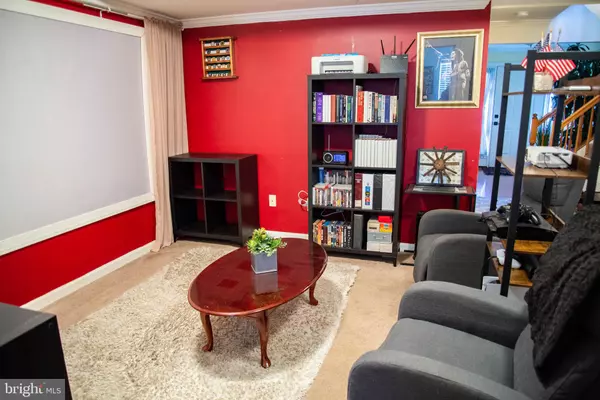$360,000
$340,000
5.9%For more information regarding the value of a property, please contact us for a free consultation.
11130 GANDER CT Fredericksburg, VA 22407
4 Beds
3 Baths
2,068 SqFt
Key Details
Sold Price $360,000
Property Type Townhouse
Sub Type End of Row/Townhouse
Listing Status Sold
Purchase Type For Sale
Square Footage 2,068 sqft
Price per Sqft $174
Subdivision Salem Fields
MLS Listing ID VASP2015312
Sold Date 03/10/23
Style Colonial
Bedrooms 4
Full Baths 2
Half Baths 1
HOA Fees $89/mo
HOA Y/N Y
Abv Grd Liv Area 1,504
Originating Board BRIGHT
Year Built 2002
Annual Tax Amount $1,856
Tax Year 2022
Lot Size 2,635 Sqft
Acres 0.06
Property Description
Beautiful, spacious townhome in an absolutely fantastic location and at such a great price!!! Come home after a long day and unwind with everything this wonderful end-unit has to offer. Whether you're cooking up a delicious meal in the kitchen on the ample counterspace, kicking back in the family room to watch a fun show, or relaxing in the sunroom soaking in the sun, there is no shortage of features to love (and that's just the main level)! Upstairs you'll find the large bedrooms and baths, including the primary with its gorgeous en suite to go with it. There's also the lower entry level where you'll find the 1-car garage, rec room, as well as the 4th bedroom (NTC). Plus, there's also convenient access to the decently sized, fenced in, backyard & patio too. There is just so much to enjoy!!! Not to mention, being in Salem Fields, you always just a short drive away from all manner of shopping, restaurants, commuter lots, the interstate and the VRE, making commuting any which way a breeze. With all of this at such a magnificent price, we'd love to have you stop by to take a look for yourself today. Can't wait to see you there!!!
Location
State VA
County Spotsylvania
Zoning P3*
Rooms
Basement Outside Entrance, Fully Finished, Connecting Stairway, Garage Access, Interior Access, Rear Entrance, Walkout Level, Windows
Interior
Interior Features Carpet, Ceiling Fan(s), Chair Railings, Combination Kitchen/Dining, Crown Moldings, Family Room Off Kitchen, Kitchen - Eat-In, Kitchen - Island, Primary Bath(s), Recessed Lighting, Soaking Tub, Stall Shower, Tub Shower, Walk-in Closet(s), Wood Floors, Attic, Dining Area, Entry Level Bedroom
Hot Water Natural Gas
Heating Forced Air
Cooling Ceiling Fan(s), Central A/C
Flooring Carpet, Hardwood, Vinyl
Fireplaces Number 1
Fireplaces Type Gas/Propane, Mantel(s)
Equipment Dishwasher, Disposal, Dryer, Refrigerator, Washer, Built-In Microwave, Oven/Range - Gas, Water Heater
Fireplace Y
Appliance Dishwasher, Disposal, Dryer, Refrigerator, Washer, Built-In Microwave, Oven/Range - Gas, Water Heater
Heat Source Natural Gas
Exterior
Exterior Feature Deck(s)
Garage Garage - Front Entry, Inside Access, Basement Garage, Built In, Garage Door Opener
Garage Spaces 2.0
Amenities Available Basketball Courts, Community Center, Jog/Walk Path, Pool - Outdoor, Tennis Courts, Tot Lots/Playground
Waterfront N
Water Access N
Roof Type Shingle
Accessibility None
Porch Deck(s)
Parking Type Driveway, Attached Garage
Attached Garage 1
Total Parking Spaces 2
Garage Y
Building
Story 3
Foundation Permanent
Sewer Public Sewer
Water Public
Architectural Style Colonial
Level or Stories 3
Additional Building Above Grade, Below Grade
New Construction N
Schools
Elementary Schools Smith Station
Middle Schools Freedom
High Schools Chancellor
School District Spotsylvania County Public Schools
Others
HOA Fee Include Pool(s),Road Maintenance,Snow Removal,Trash,Common Area Maintenance
Senior Community No
Tax ID 22T17-67-
Ownership Fee Simple
SqFt Source Assessor
Acceptable Financing Cash, Conventional, FHA, VA
Listing Terms Cash, Conventional, FHA, VA
Financing Cash,Conventional,FHA,VA
Special Listing Condition Standard
Read Less
Want to know what your home might be worth? Contact us for a FREE valuation!

Our team is ready to help you sell your home for the highest possible price ASAP

Bought with Elaine Molina • Samson Properties

GET MORE INFORMATION





