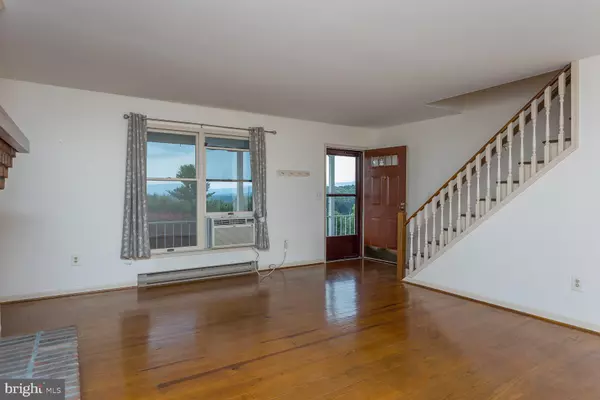$360,000
$369,000
2.4%For more information regarding the value of a property, please contact us for a free consultation.
62 FLEETWOOD RD Staunton, VA 24401
3 Beds
3 Baths
3,031 SqFt
Key Details
Sold Price $360,000
Property Type Single Family Home
Sub Type Detached
Listing Status Sold
Purchase Type For Sale
Square Footage 3,031 sqft
Price per Sqft $118
Subdivision Skyline View
MLS Listing ID VAAG2000060
Sold Date 03/10/23
Style Cape Cod
Bedrooms 3
Full Baths 2
Half Baths 1
HOA Y/N N
Abv Grd Liv Area 1,911
Originating Board BRIGHT
Year Built 1986
Annual Tax Amount $1,664
Tax Year 2022
Lot Size 0.720 Acres
Acres 0.72
Property Description
This hillside home sits on .72 of an acre and has splendid year 'round views! There is a double car heated garage, paved driveway, and two out buildings. There are stunningly pretty hardwood floors, a breakfast room, dining room, remodeled kitchen with beautiful granite, and a laundry room with a soaking tub and great storage. You will find the master suite with a large walk-in closet on the main floor level. There are two carpeted bedrooms on the second level with a large shared bath. The newly remodeled basement rooms have a new 1/2 bath, and easy care vinyl flooring. The basement opens onto a patio on the sunny south side of the home. There is also a newly installed radon mitigation system. Another great feature about this home is convenience! It is close to the Rt 262 bypass, Interstate 81 and 64, plus being convenient to shopping and downtown. Shown BY APPOINTMENT ONLY. Call your agent today!
Location
State VA
County Augusta
Zoning SF15
Rooms
Basement Partially Finished
Main Level Bedrooms 1
Interior
Hot Water Other
Heating Baseboard - Electric
Cooling Window Unit(s)
Flooring Carpet, Vinyl, Wood
Fireplaces Number 1
Fireplaces Type Wood
Fireplace Y
Heat Source Electric
Exterior
Garage Garage - Side Entry, Inside Access
Garage Spaces 2.0
Waterfront N
Water Access N
Accessibility None
Parking Type Attached Garage, Driveway
Attached Garage 2
Total Parking Spaces 2
Garage Y
Building
Story 2
Foundation Block, Brick/Mortar
Sewer Public Sewer
Water Public
Architectural Style Cape Cod
Level or Stories 2
Additional Building Above Grade, Below Grade
New Construction N
Schools
Elementary Schools Beverley Manor
Middle Schools Beverley Manor
High Schools Riverheads
School District Augusta County Public Schools
Others
Senior Community No
Tax ID 065B 6 4 A
Ownership Fee Simple
SqFt Source Estimated
Special Listing Condition Standard
Read Less
Want to know what your home might be worth? Contact us for a FREE valuation!

Our team is ready to help you sell your home for the highest possible price ASAP

Bought with Non Member • Non Subscribing Office

GET MORE INFORMATION





