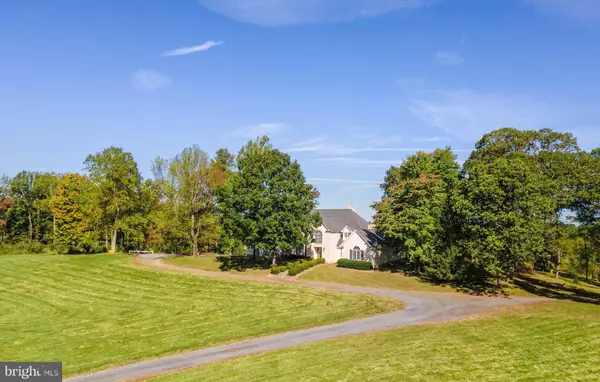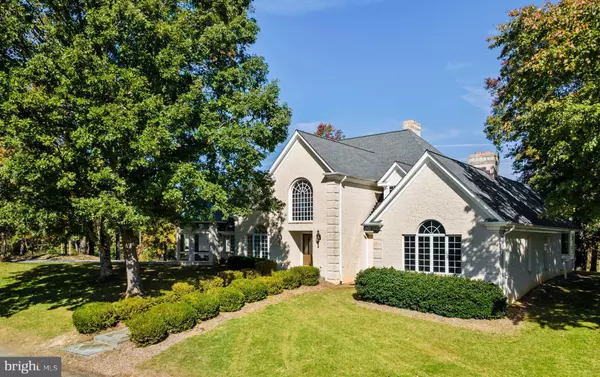$2,225,000
$2,500,000
11.0%For more information regarding the value of a property, please contact us for a free consultation.
8052 ENON CHURCH RD The Plains, VA 20198
4 Beds
7 Baths
8,130 SqFt
Key Details
Sold Price $2,225,000
Property Type Single Family Home
Sub Type Detached
Listing Status Sold
Purchase Type For Sale
Square Footage 8,130 sqft
Price per Sqft $273
Subdivision None Available
MLS Listing ID VAFQ2006298
Sold Date 03/10/23
Style Colonial
Bedrooms 4
Full Baths 5
Half Baths 2
HOA Y/N N
Abv Grd Liv Area 6,765
Originating Board BRIGHT
Year Built 1990
Annual Tax Amount $17,972
Tax Year 2022
Lot Size 58.251 Acres
Acres 58.25
Property Description
"Mountainview Farm" is true to its name sited on a peaceful hilltop surrounded by lush rolling hills and spectacular mountain views. Tucked in the foothills of the Blue Ridge mountains, this 58+ acre estate is not far from the villages of The Plains, Marshall and Middleburg. The property is anchored by an extraordinary 8,000+ square foot custom built brick home with 4 bedrooms architecturally designed to blend the beauty of nature with stylish living spaces. The perfect home for entertaining small gatherings or major social events as there is an easy flow throughout the home with a large open deck that spans the back of the house. Enter the two-story front foyer and be greeted with warmth and sophistication through marble flooring and a curved staircase. All the rooms are of generous proportion and feature high ceilings, intricate moldings, chair railing and radiant heated floors on the main level. Off the foyer is the formal dining room with a tray ceiling and a large picture window showcasing the extraordinary mountain views. A wide center hall leads to the gourmet kitchen with Saltillo tile flooring, high-end stainless-steel appliances, island with a sink, a breakfast area with built-ins and a desk, and a unique octagonal sunroom. Off the kitchen is the butler’s pantry, the back stairs to the 2nd level and the mudroom/laundry that lead to a breezeway to the 3-car oversized garage. Other rooms on the main level include the spacious formal living room with beamed ceilings, fieldstone fireplace and a wall of windows taking in the rear sweeping views. French doors access the rear deck. Continue towards the main level primary bedroom suite and pass the library with pocket doors, fireplace and access to the rear deck. Opposite the library is a separate home office with custom built-in cherry cabinetry and windows taking in the southern mountain views. One end of the house is dominated by the primary suite with a spacious bedroom with stunning pastoral and mountain views, vaulted ceiling, a sitting area and brick fireplace. Walk towards the luxury primary bath passed large walk-in closets with a dressing area with built-ins. Continue into the spacious primary bathroom with large bay window, dual vanities, whirlpool soaking tub, tiled stall shower, custom cherry cabinetry, marble, and separate toilet area. On the second level are three guest bedroom suites each with their own bath and two with walk-in closets. A stairwell leads to the unfinished 3rd floor ideal for storage, but is plumbed for a bath, so it can be finished if needed. The walk-out lower level includes a large Family Room with a fieldstone fireplace, wet bar with built-ins, and a wall of windows providing access to the covered lower terrace. Off this room is the Game Room with a full bath and access to the walk-out terrace. A large storage and mechanical room with workshop space completes this level.
Bring your horses! The open land provides excellent options for a barn, paddocks and/or a ring. At the front of the property is a one-acre spring fed pond. Just passed the main house, a farm road leads to the back of the property which features many walking trails and two branches of a creek. Situated amongst other large farms, this area offers great ride out and is located within the Warrenton Hunt territory. An ideal commuter location just minutes to I-66, 40 minutes to Dulles Int'l Airport and 1 hour to downtown Washington DC. Visit area wineries, enjoy annual events just across Route 17 at Great Meadow, or hike the Appalachian Trail at nearby Sky Meadows State Park.
Location
State VA
County Fauquier
Zoning RA
Direction South
Rooms
Other Rooms Living Room, Dining Room, Primary Bedroom, Bedroom 2, Bedroom 3, Bedroom 4, Kitchen, Game Room, Family Room, Library, Foyer, Breakfast Room, Sun/Florida Room, Laundry, Mud Room, Other, Office, Utility Room, Bathroom 1, Bathroom 2, Bathroom 3, Primary Bathroom, Half Bath
Basement Rear Entrance, Daylight, Partial, Space For Rooms, Walkout Level, Connecting Stairway, Full, Improved, Heated, Outside Entrance
Main Level Bedrooms 1
Interior
Interior Features Kitchen - Gourmet, Chair Railings, Entry Level Bedroom, Upgraded Countertops, Primary Bath(s), Wood Floors, Floor Plan - Open, Floor Plan - Traditional, Additional Stairway, Built-Ins, Butlers Pantry, Ceiling Fan(s), Central Vacuum, Crown Moldings, Curved Staircase, Exposed Beams, Kitchen - Country, Formal/Separate Dining Room, Kitchen - Island, Kitchen - Table Space, Recessed Lighting, Skylight(s), Soaking Tub, Stain/Lead Glass, Studio, Tub Shower, Walk-in Closet(s), Wet/Dry Bar, Wine Storage
Hot Water Electric
Heating Heat Pump(s), Radiant, Zoned
Cooling Central A/C, Heat Pump(s), Zoned
Flooring Carpet, Ceramic Tile, Concrete, Heated, Marble, Hardwood
Fireplaces Number 4
Fireplaces Type Mantel(s), Wood, Screen
Equipment Dishwasher, Disposal, Exhaust Fan, Washer, Compactor, Cooktop - Down Draft, Dryer - Front Loading, Extra Refrigerator/Freezer, Central Vacuum, Icemaker, Microwave, Oven - Single, Stainless Steel Appliances, Trash Compactor, Washer - Front Loading
Furnishings Yes
Fireplace Y
Window Features Bay/Bow,Double Pane,Skylights
Appliance Dishwasher, Disposal, Exhaust Fan, Washer, Compactor, Cooktop - Down Draft, Dryer - Front Loading, Extra Refrigerator/Freezer, Central Vacuum, Icemaker, Microwave, Oven - Single, Stainless Steel Appliances, Trash Compactor, Washer - Front Loading
Heat Source Electric, Oil
Laundry Main Floor, Dryer In Unit, Washer In Unit
Exterior
Garage Garage - Front Entry, Additional Storage Area, Oversized
Garage Spaces 9.0
Utilities Available Electric Available, Propane, Sewer Available
Waterfront N
Water Access N
View Creek/Stream, Mountain, Panoramic, Pasture
Roof Type Asphalt
Street Surface Gravel
Accessibility None
Road Frontage State
Parking Type Off Street, Detached Garage
Total Parking Spaces 9
Garage Y
Building
Lot Description Backs to Trees, Cleared, Mountainous, No Thru Street, Not In Development, Partly Wooded, Pond, Private, Rear Yard, Road Frontage, Secluded, Rural, SideYard(s)
Story 3
Foundation Block
Sewer Septic Exists
Water Well
Architectural Style Colonial
Level or Stories 3
Additional Building Above Grade, Below Grade
Structure Type Cathedral Ceilings,9'+ Ceilings,Beamed Ceilings,Tray Ceilings,Wood Ceilings
New Construction N
Schools
Elementary Schools W.G. Coleman
Middle Schools Marshall
School District Fauquier County Public Schools
Others
Pets Allowed Y
Senior Community No
Tax ID 6978-25-3802
Ownership Fee Simple
SqFt Source Estimated
Security Features Security System
Acceptable Financing Cash, Conventional
Horse Property Y
Horse Feature Horse Trails, Horses Allowed
Listing Terms Cash, Conventional
Financing Cash,Conventional
Special Listing Condition Standard
Pets Description No Pet Restrictions
Read Less
Want to know what your home might be worth? Contact us for a FREE valuation!

Our team is ready to help you sell your home for the highest possible price ASAP

Bought with John Coles • Thomas and Talbot Estate Properties, Inc.

GET MORE INFORMATION





