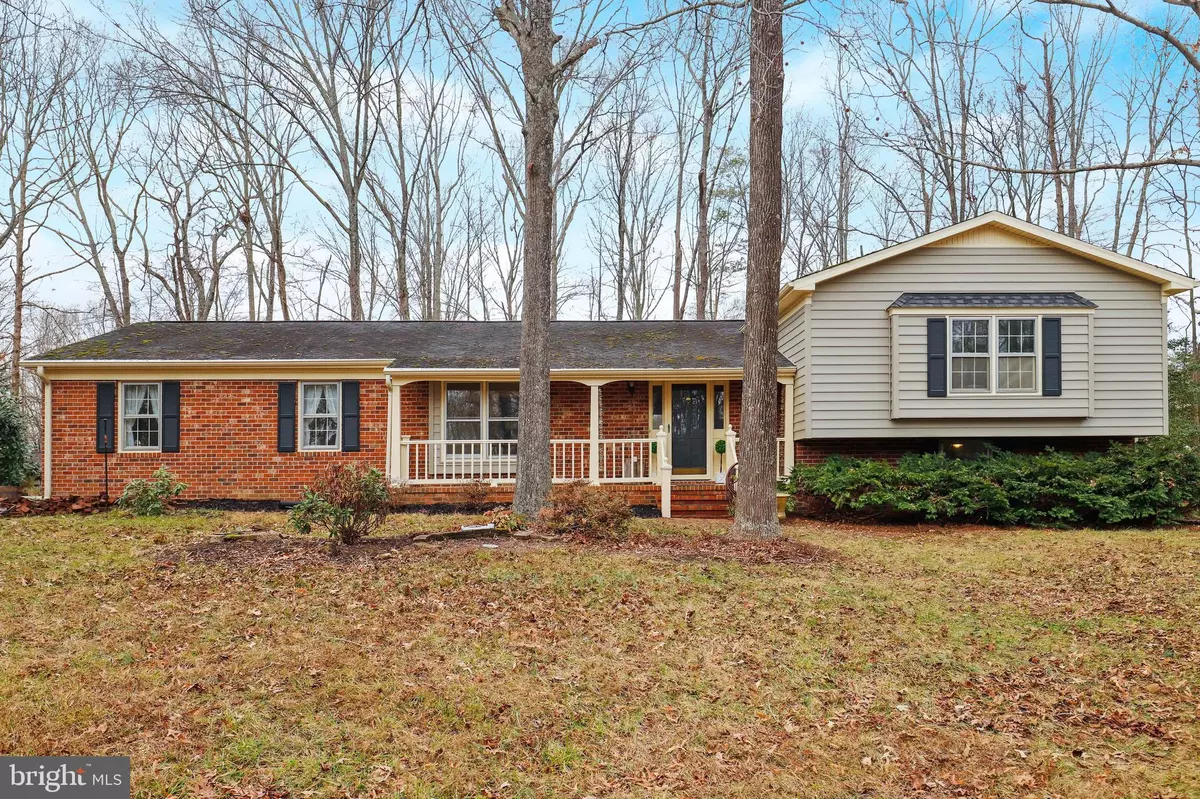$486,000
$499,900
2.8%For more information regarding the value of a property, please contact us for a free consultation.
7 EAGLE CT Fredericksburg, VA 22405
4 Beds
3 Baths
2,061 SqFt
Key Details
Sold Price $486,000
Property Type Single Family Home
Sub Type Detached
Listing Status Sold
Purchase Type For Sale
Square Footage 2,061 sqft
Price per Sqft $235
Subdivision Bel Plains Estates
MLS Listing ID VAST2017692
Sold Date 03/10/23
Style Split Level
Bedrooms 4
Full Baths 2
Half Baths 1
HOA Y/N N
Abv Grd Liv Area 1,561
Originating Board BRIGHT
Year Built 1978
Annual Tax Amount $3,244
Tax Year 2022
Lot Size 1.506 Acres
Acres 1.51
Property Description
Welcome Bel Plains Estates! This beautiful home is on 1.5 acres and has No HOA . Very private and quiet neighborhood with a Close-knit community. The kitchen has been recently renovated and has stainless steel appliances. Bathrooms have also been renovated with modern touches. All rooms have been freshly painted and there is new carpeting on entire top floor and there are 2 gas fireplaces. The lower level has ceramic marble-look tile flooring and walks out to the huge yard, with plenty of room for large vegetable garden. The home has public water, but there is also a well on the property that the current owner uses for yard and garden maintenance. The East Pressed concrete back patio is great for bird watching in the old growth forest and watching the sunset. The home has an attached 2 car garage and a detached 1 car garage with a workshop or secondary suite, plus an adorable shed. Both buildings match main house. There is a long, private, freshly graveled driveway. The neighborhood has only one way in/out, so there is no through traffic. Home is close to shops, restaurants, Downtown Fredericksburg, the VRE and has easy access to I95. Book your tour today!
Location
State VA
County Stafford
Zoning A2
Direction East
Rooms
Basement Side Entrance, Fully Finished
Interior
Interior Features Ceiling Fan(s), Stove - Wood
Hot Water Electric
Heating Heat Pump(s), Humidifier
Cooling Central A/C
Flooring Ceramic Tile, Hardwood, Carpet, Concrete
Fireplaces Number 2
Equipment Dryer, Washer, Dishwasher, Refrigerator, Icemaker, Stove
Fireplace Y
Appliance Dryer, Washer, Dishwasher, Refrigerator, Icemaker, Stove
Heat Source Electric
Exterior
Exterior Feature Porch(es), Patio(s), Screened
Garage Garage Door Opener
Garage Spaces 6.0
Waterfront N
Water Access N
Roof Type Asphalt
Accessibility None
Porch Porch(es), Patio(s), Screened
Parking Type Detached Garage, Attached Garage, Driveway
Attached Garage 2
Total Parking Spaces 6
Garage Y
Building
Lot Description Corner
Story 3
Foundation Slab
Sewer Septic = # of BR
Water Public
Architectural Style Split Level
Level or Stories 3
Additional Building Above Grade, Below Grade
New Construction N
Schools
Elementary Schools Grafton Village
Middle Schools Dixon-Smith
High Schools Stafford
School District Stafford County Public Schools
Others
Senior Community No
Tax ID 55J 3 38
Ownership Fee Simple
SqFt Source Assessor
Acceptable Financing VA, Cash, Conventional, USDA, FHA, Other, VHDA
Listing Terms VA, Cash, Conventional, USDA, FHA, Other, VHDA
Financing VA,Cash,Conventional,USDA,FHA,Other,VHDA
Special Listing Condition Standard
Read Less
Want to know what your home might be worth? Contact us for a FREE valuation!

Our team is ready to help you sell your home for the highest possible price ASAP

Bought with JOHN G HORTON • Samson Properties

GET MORE INFORMATION





