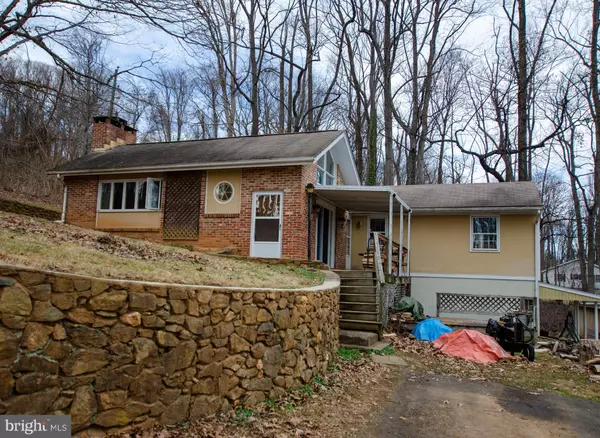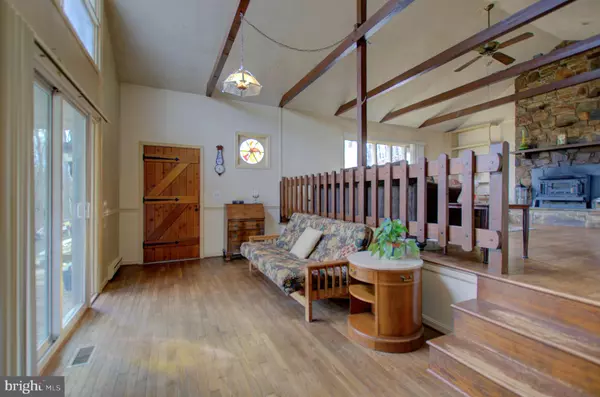$350,000
$379,000
7.7%For more information regarding the value of a property, please contact us for a free consultation.
5333 MERRY OAKS RD The Plains, VA 20198
2 Beds
3 Baths
1,852 SqFt
Key Details
Sold Price $350,000
Property Type Single Family Home
Sub Type Detached
Listing Status Sold
Purchase Type For Sale
Square Footage 1,852 sqft
Price per Sqft $188
Subdivision None Available
MLS Listing ID VAFQ2007546
Sold Date 03/07/23
Style Ranch/Rambler
Bedrooms 2
Full Baths 3
HOA Y/N N
Abv Grd Liv Area 1,412
Originating Board BRIGHT
Year Built 1978
Annual Tax Amount $4,580
Tax Year 2022
Lot Size 1.830 Acres
Acres 1.83
Property Description
Great opportunity to own this country cottage with many charming details including stone walls, patios, a porch, deck, and a screened cabana with electricity. As you enter through the handcrafted custom wood door you will be welcomed into a large foyer and spacious great room. The great room has hardwood floors and a volume height ceiling adorned with wood beams. It is anchored with a floor to ceiling stone hearth fireplace outfitted with a woodstove insert. An oversized eat-in country kitchen with custom cabinetry is just the spot for gathering. This Brick and Stucco Ranch home has two bedrooms and three full bathrooms, two on the first floor and an additional bathroom in the basement with a shower. This nearly two-acre property also offers a 1 Bed/1 Bath Guest House which can be used as a rental for additional income, an artist studio, or a separate home office. The home is on an expansive lot which can be shaped to meet your needs and has nice views of the ridge and countryside. This property would make for an easy renovation – live in one while you upgrade the other! Convenient to I-66 and the towns of Middleburg, The Plains and Warrenton with lots of dining and shopping options. Located right next to Great Meadow Event Park and 30 minutes from Shenandoah National Park. This home is ready for new owners to make it their very own peaceful country dwelling. Motivated seller is offering this home in AS IS condition.
Location
State VA
County Fauquier
Zoning RA
Direction South
Rooms
Other Rooms Living Room, Bedroom 2, Kitchen, Basement, Bedroom 1
Basement Daylight, Partial, Walkout Level, Combination
Main Level Bedrooms 2
Interior
Interior Features Ceiling Fan(s), Combination Kitchen/Dining, Entry Level Bedroom, Kitchen - Country, Kitchen - Eat-In, Kitchen - Island, Stove - Wood, Wood Floors
Hot Water Electric
Heating Forced Air, Wood Burn Stove, Baseboard - Electric
Cooling Central A/C
Flooring Hardwood, Laminate Plank, Partially Carpeted
Fireplaces Number 1
Fireplaces Type Stone, Wood
Equipment Dishwasher, Dryer, Dryer - Electric, Dryer - Front Loading, Oven/Range - Electric, Refrigerator, Washer, Water Heater
Furnishings No
Fireplace Y
Window Features Screens,Storm
Appliance Dishwasher, Dryer, Dryer - Electric, Dryer - Front Loading, Oven/Range - Electric, Refrigerator, Washer, Water Heater
Heat Source Oil, Electric
Laundry Main Floor
Exterior
Exterior Feature Porch(es), Deck(s), Screened, Patio(s)
Garage Spaces 4.0
Utilities Available Cable TV Available
Waterfront N
Water Access N
View Trees/Woods, Scenic Vista, Mountain
Roof Type Asphalt,Metal
Street Surface Paved
Accessibility None
Porch Porch(es), Deck(s), Screened, Patio(s)
Parking Type Driveway
Total Parking Spaces 4
Garage N
Building
Story 2
Foundation Crawl Space, Block
Sewer On Site Septic
Water Well
Architectural Style Ranch/Rambler
Level or Stories 2
Additional Building Above Grade, Below Grade
Structure Type Beamed Ceilings,Paneled Walls
New Construction N
Schools
High Schools Fauquier
School District Fauquier County Public Schools
Others
Senior Community No
Tax ID 6978-70-8759
Ownership Fee Simple
SqFt Source Assessor
Acceptable Financing Cash, Conventional
Listing Terms Cash, Conventional
Financing Cash,Conventional
Special Listing Condition Standard
Read Less
Want to know what your home might be worth? Contact us for a FREE valuation!

Our team is ready to help you sell your home for the highest possible price ASAP

Bought with Non Subscribing Member • Non Subscribing Office

GET MORE INFORMATION





