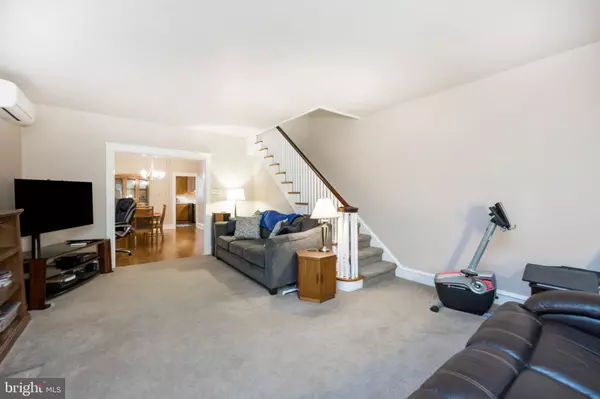$210,000
$175,000
20.0%For more information regarding the value of a property, please contact us for a free consultation.
1319 QUEEN ST Pottstown, PA 19464
3 Beds
1 Bath
1,736 SqFt
Key Details
Sold Price $210,000
Property Type Single Family Home
Sub Type Twin/Semi-Detached
Listing Status Sold
Purchase Type For Sale
Square Footage 1,736 sqft
Price per Sqft $120
Subdivision None Available
MLS Listing ID PAMC2061640
Sold Date 03/08/23
Style Colonial
Bedrooms 3
Full Baths 1
HOA Y/N N
Abv Grd Liv Area 1,736
Originating Board BRIGHT
Year Built 1929
Annual Tax Amount $5,069
Tax Year 2022
Lot Size 3,080 Sqft
Acres 0.07
Lot Dimensions 22.00 x 0.00
Property Description
Welcome Home to this solid brick twin on a quiet, tree-lined street. The seller has taken exceptional care of the home and has maintained and updated it throughout their ownership. Walking up to the home you’ll notice the inviting front porch. Once inside the home, the large living room has a wood burning fireplace with brick surround, plenty of space for your furnishings, and opens up directly into the separate dining space with newer wood-look laminate flooring and large storage closet. Behind the dining room is the kitchen, with solid wood cabinetry, sleek black appliances, stainless sink, wood-look laminate flooring, and access to the fenced-in back yard. Heading upstairs, the full bathroom at the top of the stairs has been completely gutted and redone, with new plumbing, flooring, fixtures...the whole 9 yards! On the way to the main bedroom you’ll pass 2 additional bedrooms, both with ample closet space and plenty of natural light. In the main bedroom you’ll find newer wood-look laminate flooring, a bay window, and a generously sized closet. A large walk-up attic space provides tons of additional storage space. The basement of this home contains the laundry area and has been given the star treatment with a resurfaced floor, dry-locking and newer plumbing pipes. The well-manicured back yard is fully fenced and provides access to the 1-car garage and additional private parking space just beyond the fence. Additional updates over the course of the seller’s ownership include, but are not limited to: New Roof/Gutters/Soffits in 2018, A/C added in 2021, new water heater in 2019, sewer trap replacement in 2022 and the majority of the windows in the home have been replaced over the last 13 years. This home is conveniently located within walking distance to the popular High Street, with all its eateries, brewpubs, and shopping and is just a short drive to major roadways and premium outlet shopping in Limerick. Schedule your tour today…your new home is waiting for you!
Location
State PA
County Montgomery
Area Pottstown Boro (10616)
Zoning TTN
Rooms
Other Rooms Living Room, Dining Room, Primary Bedroom, Bedroom 2, Bedroom 3, Kitchen, Basement, Attic, Full Bath
Basement Unfinished, Sump Pump
Interior
Interior Features Formal/Separate Dining Room, Tub Shower, Attic
Hot Water Natural Gas
Heating Hot Water, Heat Pump - Electric BackUp, Radiator
Cooling Central A/C
Fireplaces Number 1
Equipment Built-In Range, Dishwasher, Dryer, Range Hood, Refrigerator, Washer, Water Heater
Appliance Built-In Range, Dishwasher, Dryer, Range Hood, Refrigerator, Washer, Water Heater
Heat Source Natural Gas
Laundry Basement
Exterior
Garage Other
Garage Spaces 1.0
Fence Fully, Rear
Waterfront N
Water Access N
Accessibility None
Parking Type Detached Garage, Off Street, Alley
Total Parking Spaces 1
Garage Y
Building
Lot Description Rear Yard
Story 2
Foundation Other
Sewer Public Sewer
Water Public
Architectural Style Colonial
Level or Stories 2
Additional Building Above Grade, Below Grade
New Construction N
Schools
High Schools Pottstown Senior
School District Pottstown
Others
Senior Community No
Tax ID 16-00-24168-008
Ownership Fee Simple
SqFt Source Assessor
Acceptable Financing Cash, Conventional, FHA, VA
Listing Terms Cash, Conventional, FHA, VA
Financing Cash,Conventional,FHA,VA
Special Listing Condition Standard
Read Less
Want to know what your home might be worth? Contact us for a FREE valuation!

Our team is ready to help you sell your home for the highest possible price ASAP

Bought with Mary Mcnamara • Ironhorse Realty, LLC

GET MORE INFORMATION





