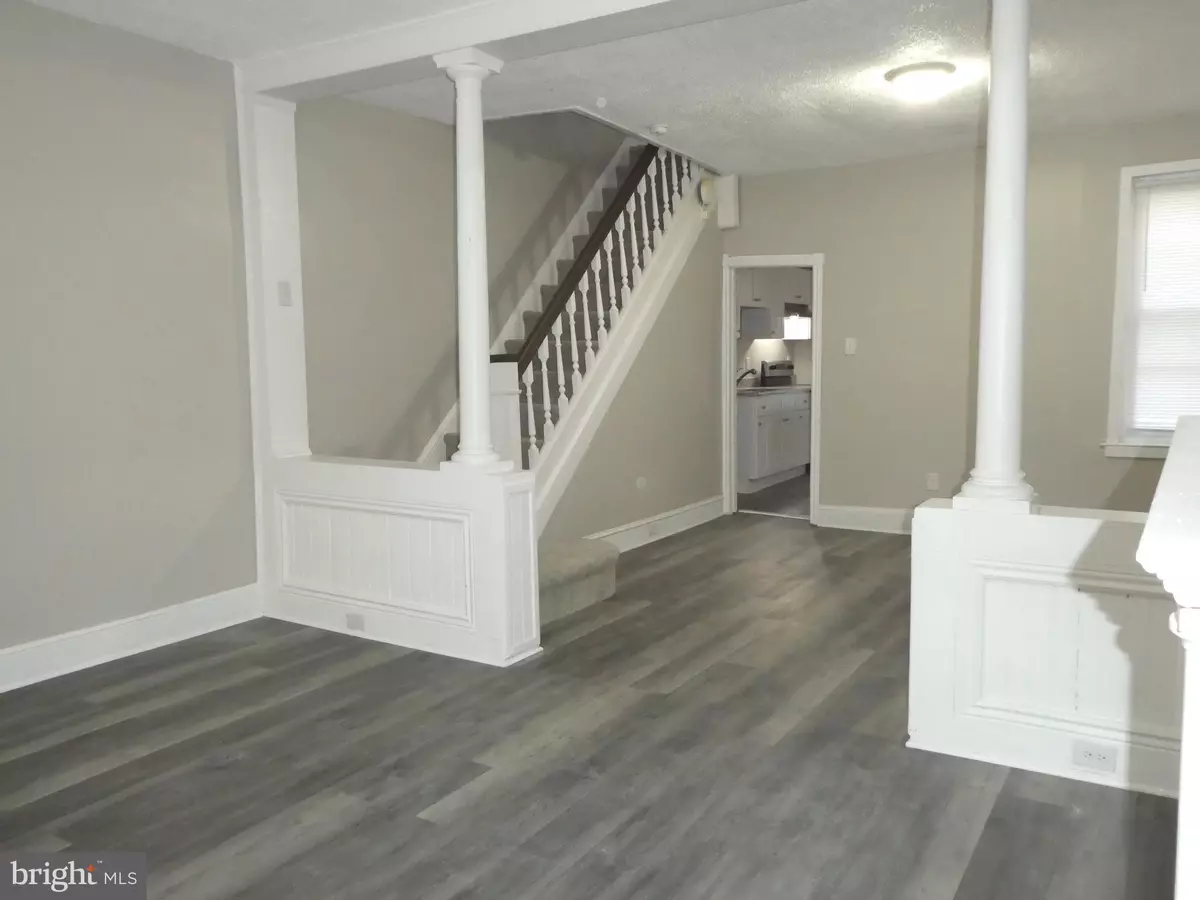$144,000
$150,000
4.0%For more information regarding the value of a property, please contact us for a free consultation.
913 MAPLE TER Darby, PA 19023
3 Beds
1 Bath
1,104 SqFt
Key Details
Sold Price $144,000
Property Type Townhouse
Sub Type Interior Row/Townhouse
Listing Status Sold
Purchase Type For Sale
Square Footage 1,104 sqft
Price per Sqft $130
Subdivision None Available
MLS Listing ID PADE2039952
Sold Date 02/28/23
Style Straight Thru
Bedrooms 3
Full Baths 1
HOA Y/N N
Abv Grd Liv Area 1,104
Originating Board BRIGHT
Year Built 1910
Annual Tax Amount $2,514
Tax Year 2021
Lot Size 1,307 Sqft
Acres 0.03
Lot Dimensions 16.00 x 77.00
Property Description
**RENOVATED 3 BED/1 BATH IN DARBY READY TO MOVE RIGHT IN**Situated on a nice porch front block on a wide street. Enter up your classic front porch with room for chairs and plants. The spacious living room has original woodwork details and a decorative fireplace. The semi separate dining room is spacious and perfect for any set-up or layout. The kitchen has new stainless steel appliances, new countertops and plenty of cabinet space. There is a nice rear deck and yard which will be perfect for a grill, furniture and plants/flowers. The 2nd Floor has 3 bedrooms with a full bath, modern vanity and shower/tub combo. The basement is clean and good for storage. Schedule your showing today and take advantage of a nice first home for a good price.
Location
State PA
County Delaware
Area Darby Boro (10414)
Zoning SINGLE FAMILY
Rooms
Basement Unfinished
Interior
Hot Water Electric
Heating Baseboard - Electric
Cooling None
Flooring Carpet, Engineered Wood
Equipment Oven/Range - Electric, Range Hood, Refrigerator, Stainless Steel Appliances
Appliance Oven/Range - Electric, Range Hood, Refrigerator, Stainless Steel Appliances
Heat Source Electric
Exterior
Waterfront N
Water Access N
Accessibility None
Parking Type On Street
Garage N
Building
Story 2
Foundation Other
Sewer Public Sewer
Water Public
Architectural Style Straight Thru
Level or Stories 2
Additional Building Above Grade, Below Grade
New Construction N
Schools
School District William Penn
Others
Senior Community No
Tax ID 14-00-02000-00
Ownership Fee Simple
SqFt Source Assessor
Acceptable Financing Cash, Conventional, FHA, VA
Listing Terms Cash, Conventional, FHA, VA
Financing Cash,Conventional,FHA,VA
Special Listing Condition Standard
Read Less
Want to know what your home might be worth? Contact us for a FREE valuation!

Our team is ready to help you sell your home for the highest possible price ASAP

Bought with Christina A Cardone • Keller Williams Real Estate - Media

GET MORE INFORMATION





