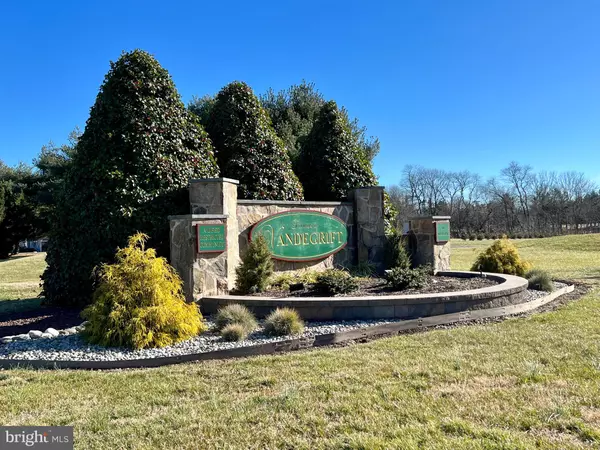$425,000
$425,000
For more information regarding the value of a property, please contact us for a free consultation.
103 AVIAN WAY Middletown, DE 19709
3 Beds
2 Baths
1,850 SqFt
Key Details
Sold Price $425,000
Property Type Single Family Home
Sub Type Detached
Listing Status Sold
Purchase Type For Sale
Square Footage 1,850 sqft
Price per Sqft $229
Subdivision Fairways @ Vndrgrf
MLS Listing ID DENC2036764
Sold Date 03/03/23
Style Ranch/Rambler
Bedrooms 3
Full Baths 2
HOA Fees $80/mo
HOA Y/N Y
Abv Grd Liv Area 1,850
Originating Board BRIGHT
Year Built 1998
Annual Tax Amount $1,139
Tax Year 2022
Lot Size 10,019 Sqft
Acres 0.23
Lot Dimensions 60.00 x 165.00
Property Description
What a wonderful home! Pride of Ownership X 100! Lovely, professionally landscaped lot overlooking a peaceful open space. 2 Story Foyer with a picture window shows off the beautiful hardwood floors leading the fortunate new owner to their open floor plan. This wonderful concept allows warmth & togetherness in the spacious great room just off the kitchen complete with eat-in nook. The kitchen offers high quality granite counters, stainless appliances & the most perfect island for coffee and gathering. This home also boasts a generous dining room space for more formal gatherings. The Sunroom has all new windows and looks out onto the open space. The Master bedroom has a wonderful tray ceiling, en suite luxury bath & a walk in closet. The 2 bedrooms are spacious and bright with natural light. One of the bedrooms has a "Murphy Bed" built in for the new owners convenience. The basement offers a large finished space with a cedar closet. The Bilco Door leads up to the patio paver area on the side of the home for added convenience.
Location
State DE
County New Castle
Area South Of The Canal (30907)
Zoning NC21
Rooms
Basement Poured Concrete
Main Level Bedrooms 3
Interior
Hot Water Instant Hot Water
Heating Forced Air
Cooling Central A/C
Fireplaces Number 1
Heat Source Natural Gas
Exterior
Parking Features Garage - Front Entry
Garage Spaces 2.0
Water Access N
Accessibility None
Attached Garage 2
Total Parking Spaces 2
Garage Y
Building
Story 1
Foundation Concrete Perimeter
Sewer On Site Septic
Water Public
Architectural Style Ranch/Rambler
Level or Stories 1
Additional Building Above Grade, Below Grade
New Construction N
Schools
School District Appoquinimink
Others
Senior Community No
Tax ID 13-013.40-007
Ownership Fee Simple
SqFt Source Assessor
Special Listing Condition Standard
Read Less
Want to know what your home might be worth? Contact us for a FREE valuation!

Our team is ready to help you sell your home for the highest possible price ASAP

Bought with Debra D Coe • Weichert Realtors-Limestone

GET MORE INFORMATION





