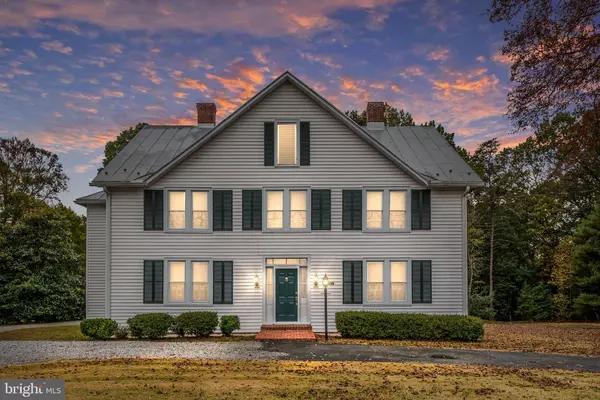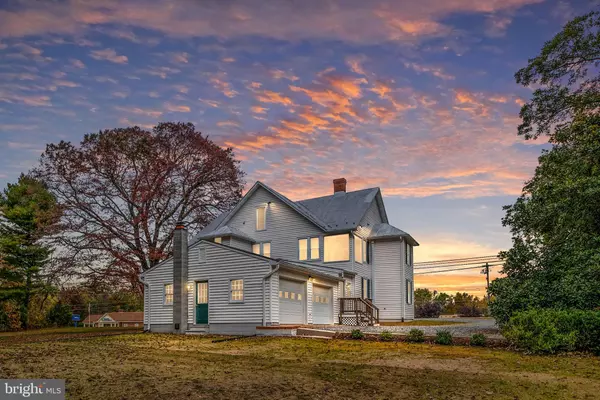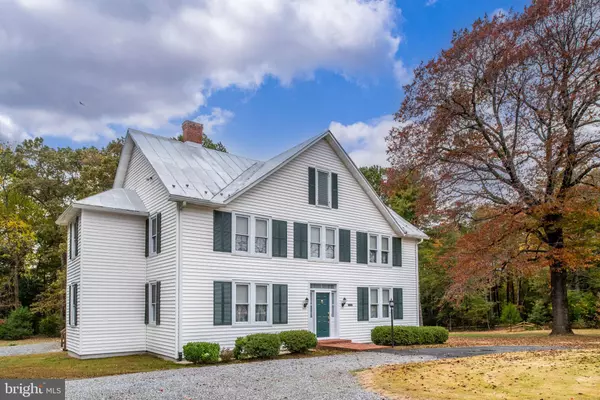$450,000
$450,000
For more information regarding the value of a property, please contact us for a free consultation.
10066 KINGS HWY King George, VA 22485
4 Beds
3 Baths
3,336 SqFt
Key Details
Sold Price $450,000
Property Type Single Family Home
Sub Type Detached
Listing Status Sold
Purchase Type For Sale
Square Footage 3,336 sqft
Price per Sqft $134
Subdivision No Advertised Subdivision
MLS Listing ID VAKG2002542
Sold Date 02/28/23
Style Colonial
Bedrooms 4
Full Baths 2
Half Baths 1
HOA Y/N N
Abv Grd Liv Area 3,336
Originating Board BRIGHT
Year Built 1906
Annual Tax Amount $1,583
Tax Year 2022
Lot Size 1.013 Acres
Acres 1.01
Property Sub-Type Detached
Property Description
Contract has been released.
Here is a house that has stood the test of time. This large home built in 1906 has seen a great
deal of King George history right from its front windows. This beautiful colonial home features
large rooms with plaster walls, detailed craftsmen trim work, and brilliant heart pine hardwood
flooring. As you step in the front door to the open foyer, it welcomes you home. From the
magnificent foyer, there are entrances to the formal living room with fireplace, beautiful mantel
and heart pine flooring; the formal dining room with built-in china hutch; and the den with
wood-paneled walls and built-in shelving. The large eat-in kitchen has built-in shelving and an
oversized pantry.
The open stairway leads to the second floor featuring 4 large bedrooms and 2 full baths. Hall
bath has a claw-foot tub. Bedroom/sunroom has large windows to let the sunlight in and a
large closet. Open area on second floor would be a great sitting area or study area. The
adjacent primary bedroom has carpeting and a private bath.
Walkup unfinished attic has room for all your storage needs.
Attached oversized side-load garage has a flue for a wood stove if you would like to add one
plus built-in shelving.
There is even a very large mud room/laundry room that has room for a craft or hobby work
area.
The yard is planted in zoysia grass and has large shade trees.
New 4-bedroom septic system was installed in 2021 and is connected to public water.
You can see the pride of ownership in this meticulously cared for home. Shows the love of a
large family
The property is zoned C-2. Please note under C-2 General trade district regulations in Section
2.10.2 of the King George County Zoning Ordinance that among the uses permitted by right is
“1. All uses permitted by right within the Retail Commercial District (C-1).” Please further note
under C-1 Retail commercial district regulations in Section 2.9.2 of the King George County
Zoning Ordinance that among the uses permitted by right is “16. Dwellings, one family, in existence on September 3, 1987, the date of adoption of this ordinance.” It is my understanding
that the house located at 10066 Kings Highway, King George, Virginia was built sometime during or shortly before 1906 by W.A. Rose and that it was used by him and his descendants as a
one family dwelling. By deed dated May 26, 1962, Turner Rose and Elaine T. Rose conveyed
that house to my parents Horace A. and Mary V. Revercomb. Members of my family have used
the house at 10066 Kings Highway, King George, Virginia exclusively as a one family dwelling
since 1962.
Location
State VA
County King George
Zoning C2
Direction Northeast
Rooms
Other Rooms Living Room, Dining Room, Primary Bedroom, Sitting Room, Bedroom 4, Kitchen, Den, Foyer, Mud Room, Bathroom 2, Bathroom 3
Interior
Interior Features Ceiling Fan(s), Pantry, Formal/Separate Dining Room, Floor Plan - Traditional, Crown Moldings, Wood Floors, Kitchen - Eat-In
Hot Water Electric
Heating Heat Pump(s), Zoned
Cooling Heat Pump(s), Zoned, Ceiling Fan(s)
Flooring Hardwood, Carpet, Vinyl
Fireplaces Number 3
Fireplaces Type Fireplace - Glass Doors, Mantel(s)
Equipment Dryer, Range Hood, Refrigerator, Washer, Dishwasher, Stove, Water Heater
Fireplace Y
Window Features Double Pane
Appliance Dryer, Range Hood, Refrigerator, Washer, Dishwasher, Stove, Water Heater
Heat Source Electric
Laundry Main Floor
Exterior
Parking Features Garage - Side Entry, Garage Door Opener
Garage Spaces 6.0
Utilities Available Above Ground, Cable TV Available
Water Access N
View Trees/Woods
Roof Type Metal
Street Surface Paved
Accessibility 36\"+ wide Halls
Road Frontage State
Attached Garage 2
Total Parking Spaces 6
Garage Y
Building
Lot Description Irregular, Road Frontage, Rear Yard, SideYard(s)
Story 2
Foundation Block, Crawl Space
Sewer On Site Septic
Water Public
Architectural Style Colonial
Level or Stories 2
Additional Building Above Grade, Below Grade
Structure Type Plaster Walls
New Construction N
Schools
Elementary Schools King George
Middle Schools King George
High Schools King George
School District King George County Schools
Others
Pets Allowed N
Senior Community No
Tax ID 24 161B
Ownership Fee Simple
SqFt Source Assessor
Security Features Main Entrance Lock
Acceptable Financing Cash, Conventional, VA, FHA
Horse Property N
Listing Terms Cash, Conventional, VA, FHA
Financing Cash,Conventional,VA,FHA
Special Listing Condition Standard
Read Less
Want to know what your home might be worth? Contact us for a FREE valuation!

Our team is ready to help you sell your home for the highest possible price ASAP

Bought with Teresa L Boyd • RE/MAX Supercenter
GET MORE INFORMATION





