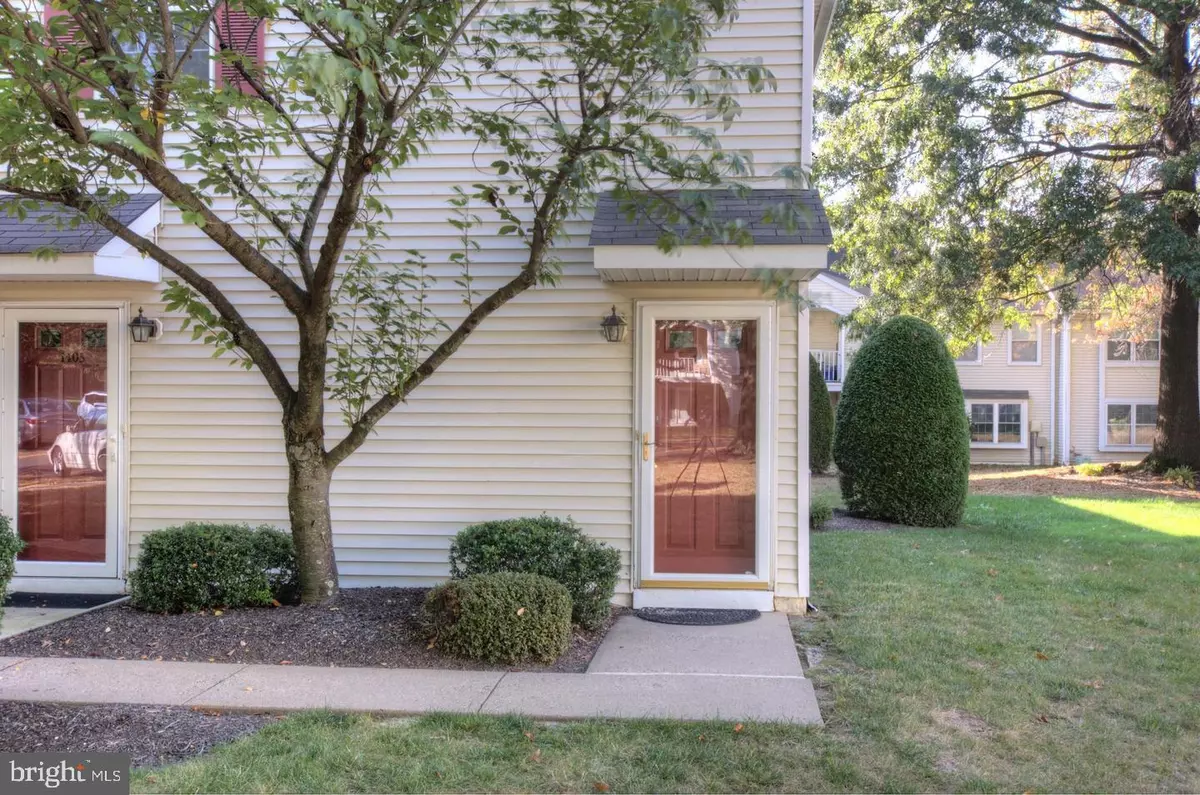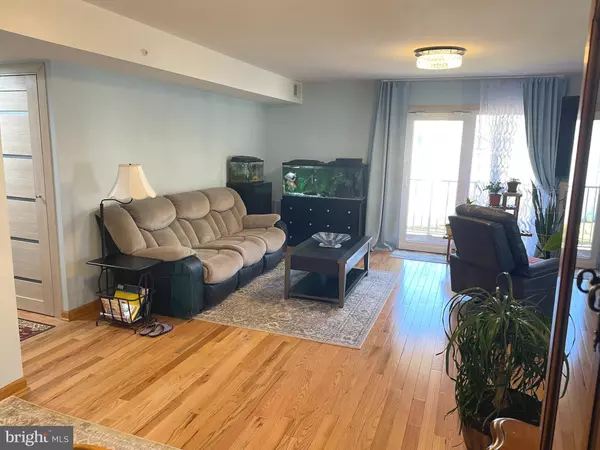$280,000
$290,000
3.4%For more information regarding the value of a property, please contact us for a free consultation.
1406 STEAMBOAT STA Southampton, PA 18966
2 Beds
2 Baths
1,128 SqFt
Key Details
Sold Price $280,000
Property Type Condo
Sub Type Condo/Co-op
Listing Status Sold
Purchase Type For Sale
Square Footage 1,128 sqft
Price per Sqft $248
Subdivision Steamboat Station
MLS Listing ID PABU2030968
Sold Date 02/23/23
Style Unit/Flat
Bedrooms 2
Full Baths 2
Condo Fees $215/mo
HOA Y/N N
Abv Grd Liv Area 1,128
Originating Board BRIGHT
Year Built 1988
Annual Tax Amount $3,560
Tax Year 2015
Property Description
Turn the key in the ready-to-move-in, 2 bedroom, 2 bath condo at Steamboat Station in Southampton. This newly renovated condo boasts a bright kitchen with ample counter and cabinet space, updated appliances, and beautiful hardwood floors than run throughout the condo. The spacious living room welcomes in plenty of natural light through the brand-new windows that open two different ways. Just off the living room, you are able to amble out on to the comfortable balcony. Each of the rooms has brand new magnetic-lock, European-style doors and plenty of closet space. The master bedroom has a walk-in closet, upgraded lighting and beautiful molding. Make an appointment to see this amazing and make it yours before it's gone!
Location
State PA
County Bucks
Area Upper Southampton Twp (10148)
Zoning R6
Rooms
Other Rooms Living Room, Dining Room, Primary Bedroom, Kitchen, Bedroom 1, Attic
Main Level Bedrooms 2
Interior
Interior Features Primary Bath(s), Ceiling Fan(s), Kitchen - Eat-In
Hot Water Natural Gas
Heating Forced Air
Cooling Central A/C
Flooring Hardwood
Fireplaces Number 1
Fireplaces Type Marble, Wood
Equipment Built-In Microwave, Built-In Range, Dryer, Washer
Furnishings No
Fireplace Y
Window Features Energy Efficient
Appliance Built-In Microwave, Built-In Range, Dryer, Washer
Heat Source Natural Gas
Laundry Main Floor
Exterior
Exterior Feature Balcony
Utilities Available Cable TV
Amenities Available None
Waterfront N
Water Access N
Roof Type Shingle
Accessibility None
Porch Balcony
Parking Type None
Garage N
Building
Lot Description Trees/Wooded
Story 1
Unit Features Garden 1 - 4 Floors
Sewer Public Sewer
Water Public
Architectural Style Unit/Flat
Level or Stories 1
Additional Building Above Grade
New Construction N
Schools
High Schools William Tennent
School District Centennial
Others
Pets Allowed N
HOA Fee Include Common Area Maintenance,Ext Bldg Maint,Lawn Maintenance,Snow Removal,Trash,Insurance
Senior Community No
Tax ID 48-016-0911406
Ownership Condominium
Special Listing Condition Standard
Read Less
Want to know what your home might be worth? Contact us for a FREE valuation!

Our team is ready to help you sell your home for the highest possible price ASAP

Bought with Dennis Martin • EXP Realty, LLC

GET MORE INFORMATION





