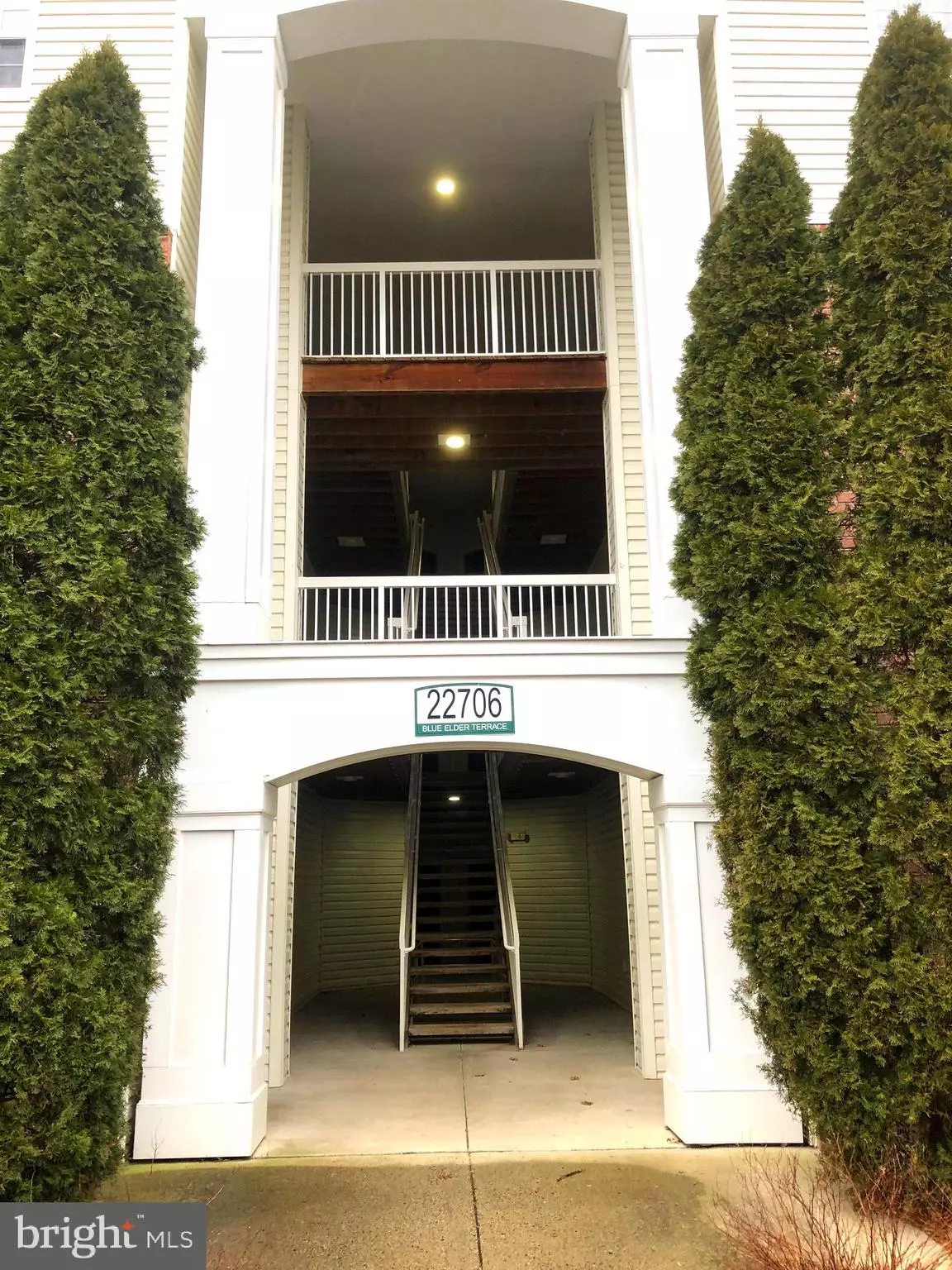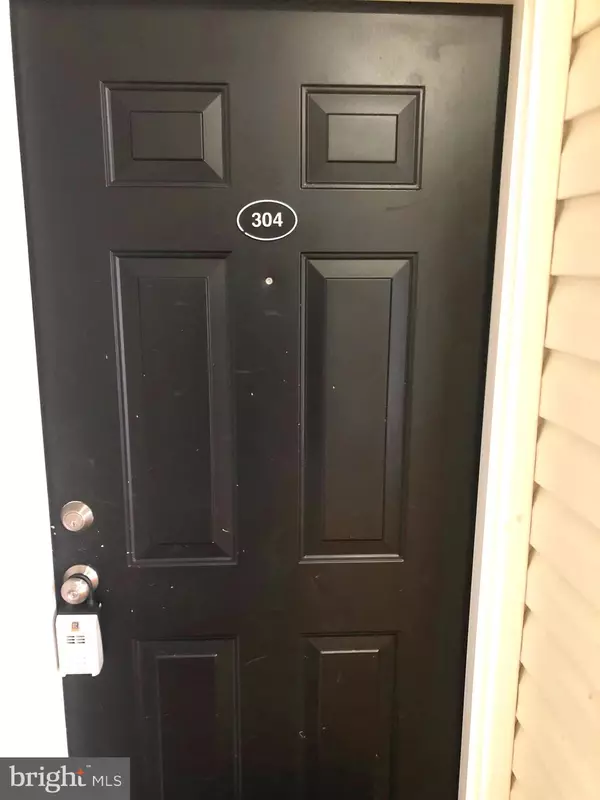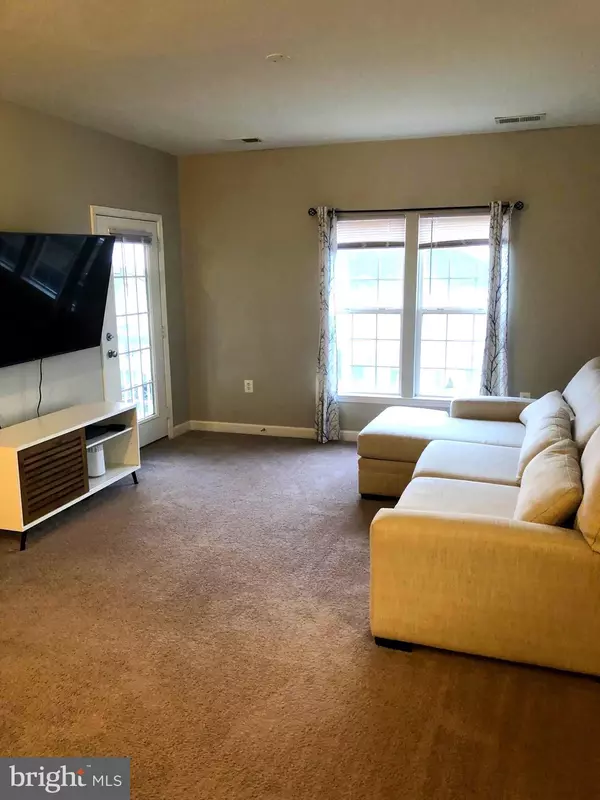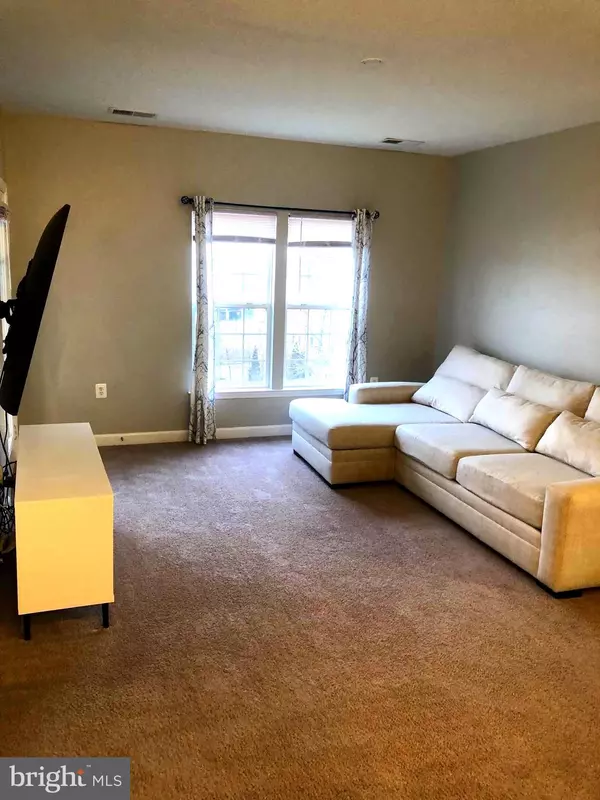$310,000
$315,000
1.6%For more information regarding the value of a property, please contact us for a free consultation.
22706 BLUE ELDER TER #304 Brambleton, VA 20148
2 Beds
1 Bath
910 SqFt
Key Details
Sold Price $310,000
Property Type Condo
Sub Type Condo/Co-op
Listing Status Sold
Purchase Type For Sale
Square Footage 910 sqft
Price per Sqft $340
Subdivision Summerfield
MLS Listing ID VALO2042668
Sold Date 02/28/23
Style Other
Bedrooms 2
Full Baths 1
Condo Fees $272/mo
HOA Fees $151/mo
HOA Y/N Y
Abv Grd Liv Area 910
Originating Board BRIGHT
Year Built 2005
Annual Tax Amount $2,299
Tax Year 2022
Property Description
Welcome to Brambleton! If you adore a penthouse view this is it! This top level condo with 2 bedrooms, and 1 full bathroom offers a quiet spacious unit with no upstairs neighbors. The unit is decorated tastefully with custom paint throughout , the open-floor plan concept features high end carpeting with thick pads throughout, a large living room with access to a large balcony with lovely views of the countryside. There is a separate dining area open to the living area and kitchen. The kitchen with stainless steel appliances and a convection range has plenty of cabinetry and counter space. Both bedrooms are large and spacious with lots of light. The master bedroom is adjoined to the bathroom and has a large walk in closet. The deck is a great outdoor space. Located in the heart of Brambleton, you'll live less than a 5 minute walk from the shopping, entertainment and all that the Brambleton Town Center has to offer. Close to major commuter routes, new Silver Line Metro, shopping and restaurants.
Location
State VA
County Loudoun
Zoning PDH4
Rooms
Other Rooms Living Room, Dining Room, Bedroom 2, Kitchen, Bedroom 1, Bathroom 1
Main Level Bedrooms 2
Interior
Hot Water Electric
Heating Central, Forced Air
Cooling Central A/C
Heat Source Electric
Exterior
Amenities Available Club House, Community Center, Exercise Room, Fitness Center, Meeting Room, Pool - Outdoor, Party Room, Picnic Area
Water Access N
Accessibility Doors - Swing In
Garage N
Building
Story 3
Unit Features Garden 1 - 4 Floors
Sewer Public Sewer
Water Public
Architectural Style Other
Level or Stories 3
Additional Building Above Grade, Below Grade
New Construction N
Schools
School District Loudoun County Public Schools
Others
Pets Allowed Y
HOA Fee Include Broadband,Cable TV,Common Area Maintenance,Custodial Services Maintenance,Fiber Optics at Dwelling,Health Club,High Speed Internet,Lawn Care Front,Lawn Care Rear,Lawn Care Side,Lawn Maintenance,Recreation Facility,Snow Removal,Trash
Senior Community No
Tax ID 158258106012
Ownership Condominium
Special Listing Condition Standard
Pets Allowed Size/Weight Restriction
Read Less
Want to know what your home might be worth? Contact us for a FREE valuation!

Our team is ready to help you sell your home for the highest possible price ASAP

Bought with Jhenny Milenka Anderson • Pearson Smith Realty, LLC

GET MORE INFORMATION





