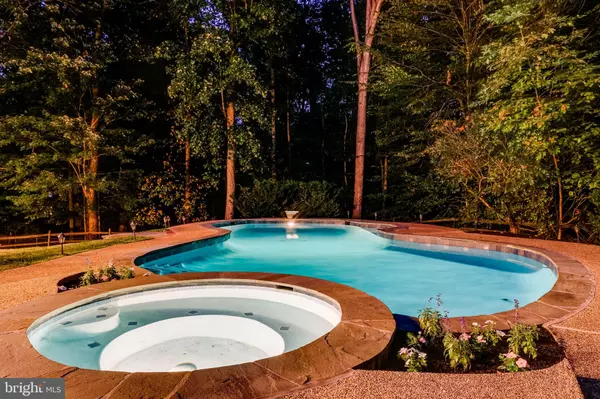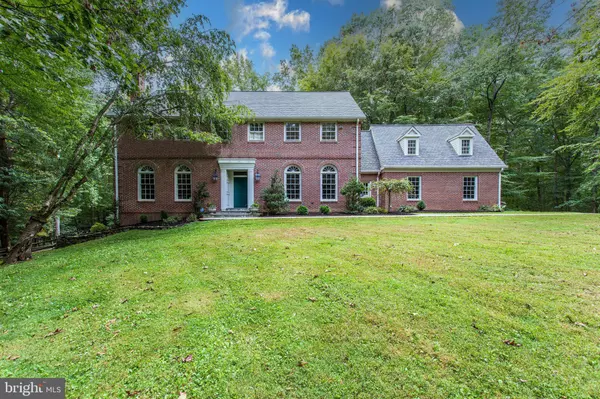$1,485,000
$1,550,000
4.2%For more information regarding the value of a property, please contact us for a free consultation.
9205 JEFFERY RD Great Falls, VA 22066
5 Beds
7 Baths
6,444 SqFt
Key Details
Sold Price $1,485,000
Property Type Single Family Home
Sub Type Detached
Listing Status Sold
Purchase Type For Sale
Square Footage 6,444 sqft
Price per Sqft $230
Subdivision None Available
MLS Listing ID VAFX2094324
Sold Date 02/27/23
Style Colonial
Bedrooms 5
Full Baths 5
Half Baths 2
HOA Y/N N
Abv Grd Liv Area 4,444
Originating Board BRIGHT
Year Built 1979
Annual Tax Amount $15,092
Tax Year 2022
Lot Size 2.103 Acres
Acres 2.1
Property Description
Lovely brick Colonial home sited on 2 lush acres. Offering 5 bedrooms and 5 1/2 bathroom. Huge rooms with soaring 9 foot ceilings. Beautiful archways lead you through the homes embassy sized formal spaces. Main level features gleaming hardwood floors, Family room with 2 story stone fireplace and a wall of glass with gorgeous vistas of the pool and patio areas, and a huge Kitchen with casual dining area. The upper level boasts 2 bathrooms in the Owner's Suite with hardwood floors under the plush carpet and 3 additional ensuite bedrooms. The expansive walk out lower level is a sprawling space complemented by 9 foot ceilings and a 5th bathroom with heated floors. Enjoy resort style living in your backyard oasis complete with pool, spa and extensive hardscape with serene vistas. Welcome Home
Location
State VA
County Fairfax
Zoning 100
Rooms
Other Rooms Living Room, Dining Room, Primary Bedroom, Bedroom 2, Bedroom 3, Bedroom 4, Bedroom 5, Kitchen, Game Room, Family Room, Library, Foyer, Recreation Room, Media Room
Basement Daylight, Full, Walkout Level
Interior
Interior Features Additional Stairway, Built-Ins, Carpet, Ceiling Fan(s), Chair Railings, Crown Moldings, Curved Staircase, Dining Area, Family Room Off Kitchen, Formal/Separate Dining Room, Kitchen - Eat-In, Pantry, Primary Bath(s), Recessed Lighting, Tub Shower, Wainscotting, Walk-in Closet(s), Wood Floors
Hot Water Electric
Heating Heat Pump(s)
Cooling Central A/C
Flooring Hardwood, Carpet, Ceramic Tile
Fireplaces Number 2
Fireplaces Type Marble, Stone
Fireplace Y
Heat Source Electric
Laundry Main Floor
Exterior
Exterior Feature Patio(s)
Garage Garage - Side Entry, Garage Door Opener
Garage Spaces 2.0
Fence Split Rail
Pool Heated, In Ground
Waterfront N
Water Access N
Roof Type Architectural Shingle
Accessibility None
Porch Patio(s)
Parking Type Attached Garage
Attached Garage 2
Total Parking Spaces 2
Garage Y
Building
Lot Description Backs to Trees, Front Yard, Partly Wooded, Private
Story 3
Foundation Concrete Perimeter
Sewer Septic = # of BR
Water Well
Architectural Style Colonial
Level or Stories 3
Additional Building Above Grade, Below Grade
Structure Type 9'+ Ceilings,2 Story Ceilings
New Construction N
Schools
Elementary Schools Great Falls
Middle Schools Cooper
High Schools Langley
School District Fairfax County Public Schools
Others
Senior Community No
Tax ID 0082 01 0038B
Ownership Fee Simple
SqFt Source Assessor
Special Listing Condition Standard
Read Less
Want to know what your home might be worth? Contact us for a FREE valuation!

Our team is ready to help you sell your home for the highest possible price ASAP

Bought with Hayley M Sterling • Samson Properties

GET MORE INFORMATION





