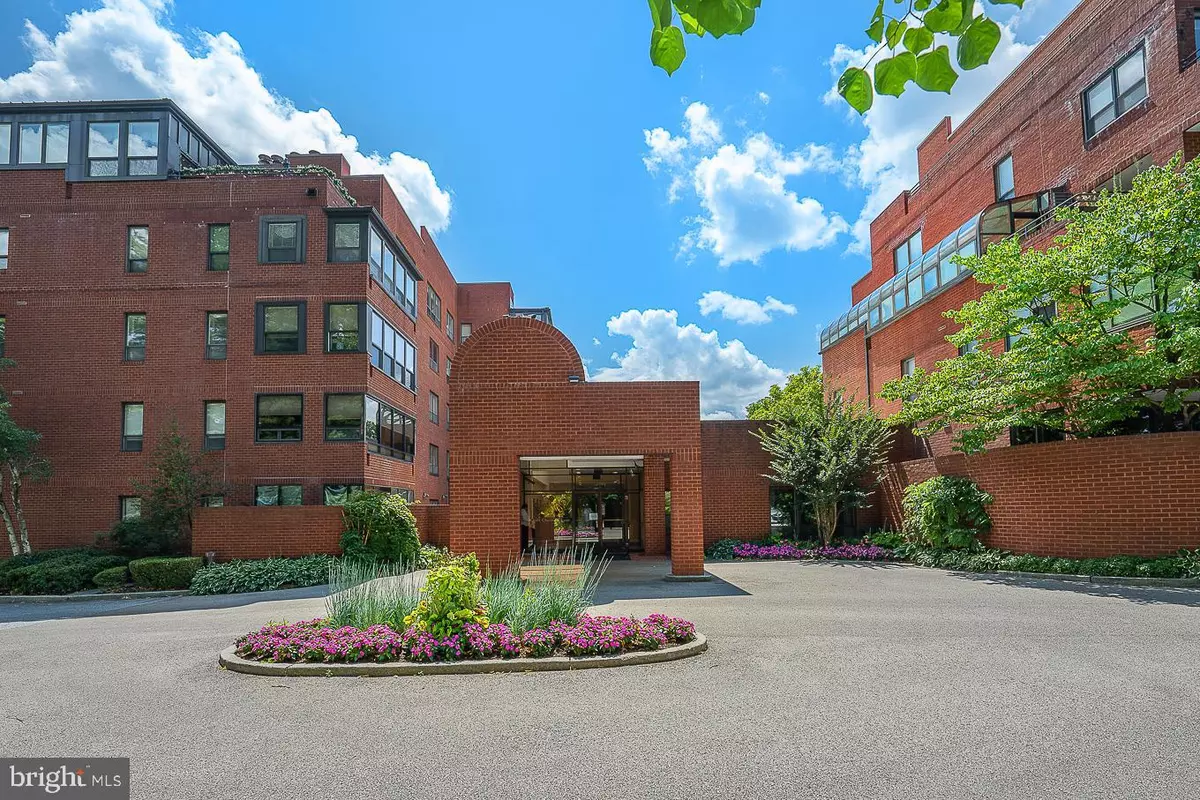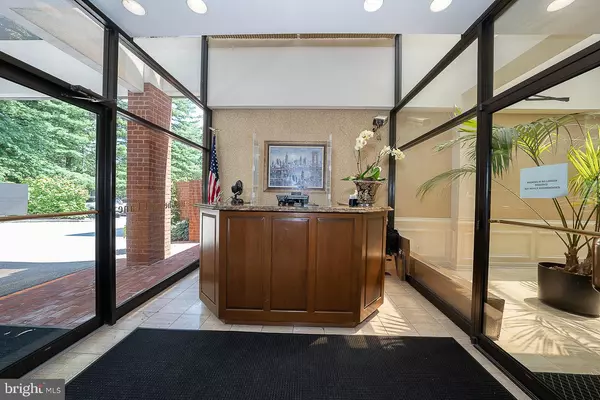$835,000
$848,000
1.5%For more information regarding the value of a property, please contact us for a free consultation.
101 CHESWOLD LN #3-F Haverford, PA 19041
2 Beds
3 Baths
2,273 SqFt
Key Details
Sold Price $835,000
Property Type Condo
Sub Type Condo/Co-op
Listing Status Sold
Purchase Type For Sale
Square Footage 2,273 sqft
Price per Sqft $367
Subdivision None Available
MLS Listing ID PAMC2048728
Sold Date 02/22/23
Style Unit/Flat
Bedrooms 2
Full Baths 2
Half Baths 1
Condo Fees $1,689/mo
HOA Y/N N
Abv Grd Liv Area 2,273
Originating Board BRIGHT
Year Built 1982
Annual Tax Amount $15,922
Tax Year 2023
Lot Dimensions 1.00 x 0.00
Property Description
Back on the Market! The main bathroom has been updated and the unit freshly painted. Some photos are virtually staged. Located in Northside Haverford, 101 Cheswold is a full- service building, known for its convenient location, luxurious lifestyle and ease of living. Feel at ease with 24hour concierge security & service with an onsite manager and maintenance department. This 3rd floor unit offers 2273 sq. ft. of indoor living space, including 2 bedrooms plus a den, two and a half baths, bright spacious rooms, a covered balcony with fabulous views and 2 indoor assigned garage parking spaces.
Entering into the unit you’ll notice the attractive parquet floors and wide hallway offering a coat closet, pantry closet, china closet, storage closet and powder room. The guest bedroom is spacious with a full bath. The bright living room, the focal point of this fantastic unit, offers a wood burning fireplace, access to the balcony and flows seamlessly into both the Den with built-in book shelves and the formal dining room. The main bedroom has a wall of closets with custom built-ins, two additional walk-in closets and sliding glass door access to the balcony. The spacious updated main bath boasts a double sink vanity, soaking tub, stall shower and a separate water closet. The kitchen is been updated with newer appliances that include KitchenAid double ovens, Viking electric cook top, dishwasher, Caesarstone counter tops and plenty of cabinet space. Off the kitchen is the bright and welcoming office with its custom built- ins. Finishing off the unit is a separate system/laundry room with a full-size washer & dryer.
Conveniently located within a stones throw of the Merion Cricket Club and a short walk to the Haverford train station, Haverford College and Haverford Square’s fine dining & shopping. Just a short 2-3 minute ride will get you to downtown Bryn Mawr's shops and restaurants & Ardmore with everything Suburban Square has to offer and the Ardmore train station with access to NYC.
Location
State PA
County Montgomery
Area Lower Merion Twp (10640)
Zoning RESIDENTIAL
Rooms
Other Rooms Living Room, Dining Room, Primary Bedroom, Bedroom 2, Kitchen, Den, Laundry, Office, Primary Bathroom
Main Level Bedrooms 2
Interior
Hot Water Electric
Heating Forced Air
Cooling Central A/C
Flooring Partially Carpeted, Hardwood
Fireplaces Number 1
Fireplace Y
Heat Source Electric
Exterior
Garage Inside Access, Underground
Garage Spaces 2.0
Parking On Site 2
Amenities Available Concierge
Waterfront N
Water Access N
Accessibility Elevator
Parking Type Parking Garage
Total Parking Spaces 2
Garage Y
Building
Story 1
Unit Features Mid-Rise 5 - 8 Floors
Sewer Public Sewer
Water Public
Architectural Style Unit/Flat
Level or Stories 1
Additional Building Above Grade, Below Grade
New Construction N
Schools
School District Lower Merion
Others
Pets Allowed Y
HOA Fee Include Common Area Maintenance,Lawn Maintenance,Snow Removal
Senior Community No
Tax ID 40-00-10720-427
Ownership Condominium
Security Features 24 hour security,Doorman,Desk in Lobby,Resident Manager
Special Listing Condition Standard
Pets Description Case by Case Basis, Size/Weight Restriction
Read Less
Want to know what your home might be worth? Contact us for a FREE valuation!

Our team is ready to help you sell your home for the highest possible price ASAP

Bought with Debra Gray • Compass RE

GET MORE INFORMATION





