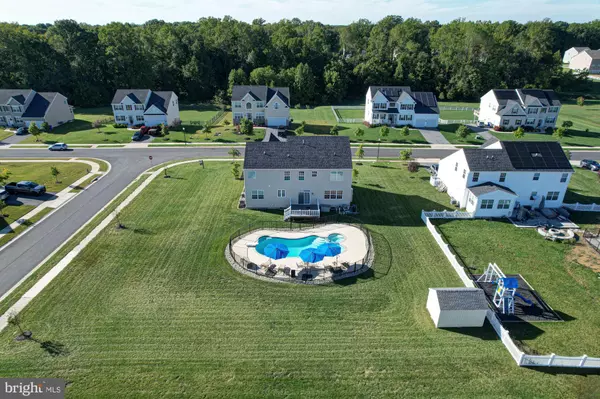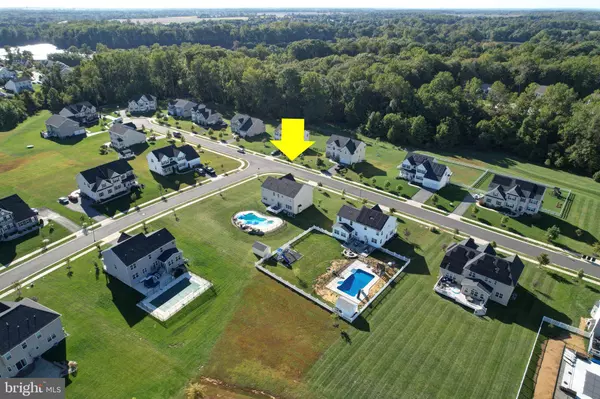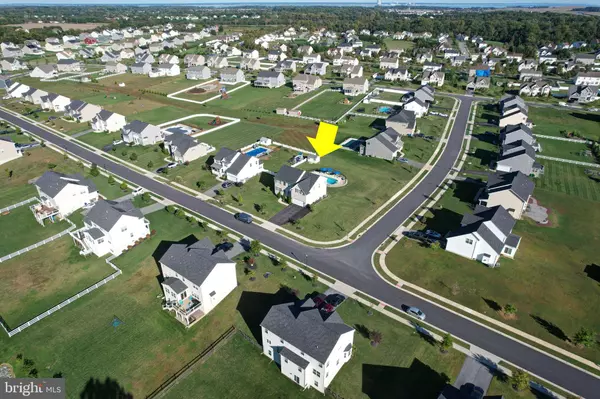$603,000
$610,000
1.1%For more information regarding the value of a property, please contact us for a free consultation.
1143 CARDIGAN RD Middletown, DE 19709
6 Beds
4 Baths
3,075 SqFt
Key Details
Sold Price $603,000
Property Type Single Family Home
Sub Type Detached
Listing Status Sold
Purchase Type For Sale
Square Footage 3,075 sqft
Price per Sqft $196
Subdivision Shannon Cove
MLS Listing ID DENC2036358
Sold Date 02/14/23
Style Colonial
Bedrooms 6
Full Baths 3
Half Baths 1
HOA Fees $58/qua
HOA Y/N Y
Abv Grd Liv Area 3,075
Originating Board BRIGHT
Year Built 2017
Annual Tax Amount $4,642
Tax Year 2022
Lot Size 0.590 Acres
Acres 0.59
Lot Dimensions 0.00 x 0.00
Property Sub-Type Detached
Property Description
Back on the market! Home is where the heart is, and your heart is going to burst when you see 1143 Cardigan Road in the much sought after community of Shannon Cove in Middletown. This like-new home boasts SIX bedrooms and FOUR bathrooms and rests on a corner lot. It has been freshly painted throughout and features plush carpeting, sleek LVP flooring and an open floor plan. The formal living room and dining room frame the two-story entry. Get cozy by the fireplace this winter in the family room which is open to the beautiful kitchen complete with 42” chestnut cabinets, gas cooking, granite counters, an oversized island and walk-in pantry. Both rooms overlook the deck and inground pool! The first floor also has a bedroom with it's own full bathroom (Separate from the guest powder room)! Easily could be used for in-laws, guests, or an office! Travel up the turned staircase overlooking the foyer and discover 5 additional bedrooms all with an abundance of natural light and spacious closet space. The primary suite is massive with a walk-in closet, sitting area, cathedral ceiling and stunning en suite. If you need even more space to play and entertain, the unfinished basement has an additional 1,000+ square feet ready to cater to your imagination and includes a 3-piece bathroom rough-in! Shannon Cove is located on the north east side of Middletown and has a community playground, basketball court and pool. Located in the Appoquinimink School District and conveniently close to highways, shops, dining and entertainment, 1143 Cardigan Road is ready to be your new home sweet home.
Location
State DE
County New Castle
Area South Of The Canal (30907)
Zoning S
Rooms
Other Rooms Living Room, Dining Room, Primary Bedroom, Bedroom 2, Bedroom 3, Bedroom 4, Bedroom 5, Kitchen, Family Room, Foyer, Bedroom 1, Laundry, Primary Bathroom, Full Bath, Half Bath
Basement Full
Main Level Bedrooms 1
Interior
Hot Water Natural Gas
Heating Forced Air
Cooling Central A/C
Fireplaces Number 1
Fireplace Y
Heat Source Natural Gas
Laundry Has Laundry, Upper Floor
Exterior
Exterior Feature Deck(s)
Parking Features Garage Door Opener
Garage Spaces 2.0
Pool Fenced, In Ground, Permits
Amenities Available Basketball Courts, Pool - Outdoor, Swimming Pool, Tot Lots/Playground
Water Access N
Accessibility None
Porch Deck(s)
Attached Garage 2
Total Parking Spaces 2
Garage Y
Building
Lot Description Corner, Cul-de-sac, Level
Story 2
Foundation Permanent
Sewer Public Sewer
Water Public
Architectural Style Colonial
Level or Stories 2
Additional Building Above Grade, Below Grade
New Construction N
Schools
School District Appoquinimink
Others
Senior Community No
Tax ID 13-018.20-268
Ownership Fee Simple
SqFt Source Estimated
Horse Property N
Special Listing Condition Standard
Read Less
Want to know what your home might be worth? Contact us for a FREE valuation!

Our team is ready to help you sell your home for the highest possible price ASAP

Bought with Megan Aitken • Keller Williams Realty
GET MORE INFORMATION





