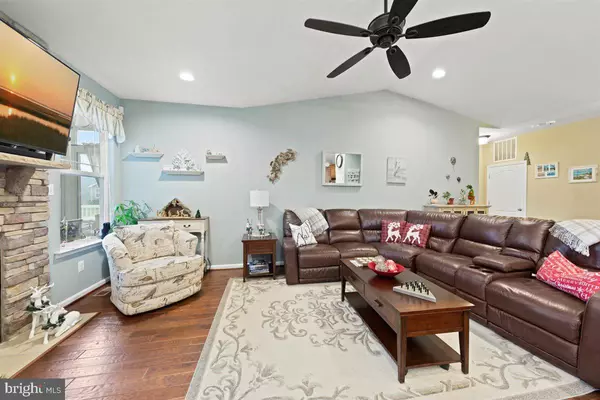$559,000
$559,000
For more information regarding the value of a property, please contact us for a free consultation.
14701 PLEASANT POND WAY Lewes, DE 19958
3 Beds
2 Baths
7,405 Sqft Lot
Key Details
Sold Price $559,000
Property Type Single Family Home
Sub Type Detached
Listing Status Sold
Purchase Type For Sale
Subdivision Villages At Red Mill Pond
MLS Listing ID DESU2033110
Sold Date 02/13/23
Style Ranch/Rambler
Bedrooms 3
Full Baths 2
HOA Fees $178/qua
HOA Y/N Y
Originating Board BRIGHT
Year Built 2016
Annual Tax Amount $1,542
Tax Year 2022
Lot Size 7,405 Sqft
Acres 0.17
Lot Dimensions 60.00 x 125.00
Property Description
Don't miss the chance to own this upscale home in desirable Red Mill Pond development in Lewes DE. Upgraded and expanded Ambassador model with all possible bump outs. Home features a premium lot that backs up to large retention pond and adjacent to wooded area(woods will never be developed). One of the most private and premier lots in the community. The interior features solid hickory hardwood flooring throughout main areas, incredibly large kitchen with center island, granite countertops, GE Profile appliances with gas cooktop and double oven. Great room has gas fireplace with stacked stone. Luxury Owners bathroom has a fully tiled shower, upgraded cabinets, countertop and tile flooring. Second floor has a large bonus room with hardwood flooring. The outside features a 3 season room, deck and firepit area directly on the pond allowing for amazing views. Crawl space is conditioned with indoor entrance providing a great amount of year-round storage. The Villages at Red Mill Pond maintains the lawn and has water access with a kayak/canoe launch and dock. Other community amenities include an outdoor swimming pool, clubhouse with a gourmet kitchen, fitness room and a walking path. Don't forget the Lewes/Georgetown bike path goes right past this community and provides easy biking access to both Lewes and Rehoboth Beach.
Location
State DE
County Sussex
Area Lewes Rehoboth Hundred (31009)
Zoning RESIDENTIAL
Rooms
Main Level Bedrooms 3
Interior
Interior Features Breakfast Area, Ceiling Fan(s), Entry Level Bedroom, Floor Plan - Open, Kitchen - Island, Kitchen - Table Space, Primary Bath(s), Recessed Lighting, Stall Shower, Upgraded Countertops, Walk-in Closet(s), Window Treatments, Wood Floors
Hot Water Electric, Multi-tank
Cooling Central A/C
Flooring Hardwood, Ceramic Tile, Carpet
Fireplaces Number 1
Fireplaces Type Fireplace - Glass Doors, Gas/Propane, Stone
Equipment Built-In Microwave, Dishwasher, Disposal, Dryer, Oven - Double, Oven - Wall, Washer, Water Heater, Cooktop
Fireplace Y
Appliance Built-In Microwave, Dishwasher, Disposal, Dryer, Oven - Double, Oven - Wall, Washer, Water Heater, Cooktop
Heat Source Propane - Metered
Laundry Main Floor
Exterior
Exterior Feature Deck(s), Patio(s)
Parking Features Garage - Front Entry, Garage Door Opener, Inside Access
Garage Spaces 6.0
Amenities Available Common Grounds, Fitness Center, Jog/Walk Path, Pool - Outdoor, Pier/Dock, Recreational Center, Water/Lake Privileges
Water Access N
View Pond, Trees/Woods
Accessibility Doors - Swing In, 2+ Access Exits
Porch Deck(s), Patio(s)
Attached Garage 2
Total Parking Spaces 6
Garage Y
Building
Lot Description Backs to Trees, Backs - Open Common Area, Landscaping, Partly Wooded, Pond, Premium, Private
Story 2
Foundation Crawl Space
Sewer Public Sewer
Water Public
Architectural Style Ranch/Rambler
Level or Stories 2
Additional Building Above Grade, Below Grade
Structure Type Dry Wall
New Construction N
Schools
School District Cape Henlopen
Others
Pets Allowed Y
HOA Fee Include Lawn Care Front,Lawn Care Rear,Lawn Maintenance,Road Maintenance,Snow Removal
Senior Community No
Tax ID 334-04.00-165.00
Ownership Fee Simple
SqFt Source Assessor
Security Features Security System
Acceptable Financing Cash, Conventional, FHA, VA
Listing Terms Cash, Conventional, FHA, VA
Financing Cash,Conventional,FHA,VA
Special Listing Condition Standard
Pets Allowed Cats OK, Dogs OK
Read Less
Want to know what your home might be worth? Contact us for a FREE valuation!

Our team is ready to help you sell your home for the highest possible price ASAP

Bought with AUDREY HAMMOND • Active Adults Realty

GET MORE INFORMATION





