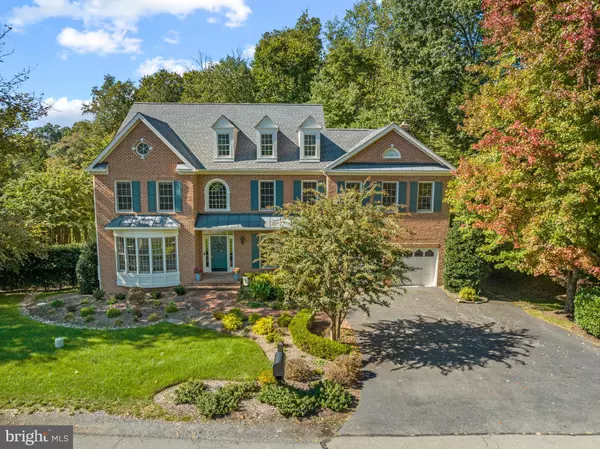$1,675,000
$1,775,000
5.6%For more information regarding the value of a property, please contact us for a free consultation.
296 SINEGAR PL Sterling, VA 20165
5 Beds
5 Baths
6,540 SqFt
Key Details
Sold Price $1,675,000
Property Type Single Family Home
Sub Type Detached
Listing Status Sold
Purchase Type For Sale
Square Footage 6,540 sqft
Price per Sqft $256
Subdivision Cascades Estates
MLS Listing ID VALO2041334
Sold Date 02/10/23
Style Colonial
Bedrooms 5
Full Baths 4
Half Baths 1
HOA Fees $92/qua
HOA Y/N Y
Abv Grd Liv Area 4,865
Originating Board BRIGHT
Year Built 2001
Annual Tax Amount $10,755
Tax Year 2022
Lot Size 0.570 Acres
Acres 0.57
Property Sub-Type Detached
Property Description
Welcome to your dream home! Step inside and feel the luxury of this 5-bedroom, 6,132-sq ft Estate Home that's located just minutes away from the Potomac River and Seneca Regional Park. Ideal for those who like to stay active, this residence has it all - from a golf cart included in the sale of the house to a hot tub and saltwater pool for relaxation after a long day. The magnificent main level is both open and private with a stunning gourmet kitchen complete with custom cabinetry, top-of-the-line stainless steel appliances, posh marble countertops, and an expansive center island.
Get cozy in front of your floor-to-ceiling stone fireplace in the family room or unwind in the nearby library or living room. Four upper-level bedrooms beckon including your oasis-like primary retreat with a sitting room, dual walk-in closets, and its opulent ensuite. A pub-inspired atmosphere awaits you downstairs, or you can entertain guests outside on the secluded patio. Among other fabulous amenities, easy access to local Golf Club and enjoy close proximity to airports and major tech hubs. Come imagine living here!
Location
State VA
County Loudoun
Zoning PDH4
Rooms
Other Rooms Living Room, Dining Room, Primary Bedroom, Sitting Room, Bedroom 2, Bedroom 3, Bedroom 4, Bedroom 5, Kitchen, Family Room, Library, Foyer, Breakfast Room, Exercise Room, Laundry, Recreation Room, Storage Room, Full Bath
Basement Rear Entrance, Sump Pump, Daylight, Full, Fully Finished, Walkout Level
Interior
Interior Features Additional Stairway, Bar, Breakfast Area, Built-Ins, Ceiling Fan(s), Crown Moldings, Dining Area, Family Room Off Kitchen, Floor Plan - Open, Kitchen - Gourmet, Kitchen - Island, Kitchen - Table Space, Sound System, Sprinkler System, Walk-in Closet(s), Wood Floors
Hot Water Natural Gas
Heating Heat Pump(s), Forced Air
Cooling Ceiling Fan(s), Central A/C
Flooring Hardwood
Fireplaces Number 4
Fireplaces Type Stone
Fireplace Y
Heat Source Natural Gas, Electric
Exterior
Exterior Feature Patio(s), Deck(s)
Parking Features Garage - Front Entry
Garage Spaces 2.0
Fence Rear
Pool Heated, In Ground, Saltwater
Amenities Available Basketball Courts, Common Grounds, Community Center, Jog/Walk Path, Pool - Outdoor, Tot Lots/Playground
Water Access N
Accessibility None
Porch Patio(s), Deck(s)
Attached Garage 2
Total Parking Spaces 2
Garage Y
Building
Lot Description Backs to Trees, Landscaping, Private
Story 3
Foundation Concrete Perimeter
Sewer Public Sewer
Water Public
Architectural Style Colonial
Level or Stories 3
Additional Building Above Grade, Below Grade
New Construction N
Schools
Elementary Schools Lowes Island
Middle Schools Seneca Ridge
High Schools Dominion
School District Loudoun County Public Schools
Others
HOA Fee Include Common Area Maintenance
Senior Community No
Tax ID 003468421000
Ownership Fee Simple
SqFt Source Assessor
Special Listing Condition Standard
Read Less
Want to know what your home might be worth? Contact us for a FREE valuation!

Our team is ready to help you sell your home for the highest possible price ASAP

Bought with Khanh B Duong • RE/MAX Executives
GET MORE INFORMATION





