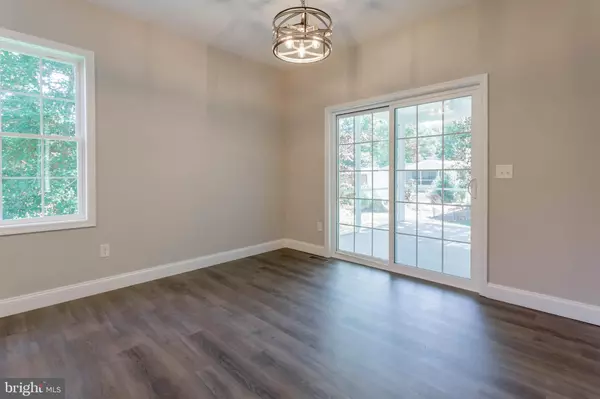$395,400
$399,900
1.1%For more information regarding the value of a property, please contact us for a free consultation.
37630 JUNIPER ST Ocean View, DE 19970
3 Beds
2 Baths
1,467 SqFt
Key Details
Sold Price $395,400
Property Type Single Family Home
Sub Type Detached
Listing Status Sold
Purchase Type For Sale
Square Footage 1,467 sqft
Price per Sqft $269
Subdivision Shadydell Park
MLS Listing ID DESU2017858
Sold Date 02/10/23
Style Ranch/Rambler
Bedrooms 3
Full Baths 2
HOA Fees $4/ann
HOA Y/N Y
Abv Grd Liv Area 1,467
Originating Board BRIGHT
Year Built 2022
Annual Tax Amount $55
Tax Year 2021
Lot Size 10,890 Sqft
Acres 0.25
Lot Dimensions 85.00 x 130.00
Property Description
This beautiful NEW home is ONLY 3.2 miles from the Bethany Beach Boardwalk! AMISH BUILT CRAFTSMANSHIP is found in this NEW STICK-BUILT home featuring three bedrooms, two full bathrooms, living room with a cathedral ceiling, an attached two-car garage, front-covered porch, spacious rear SCREEN PORCH, upgraded white Shaker Style kitchen cabinetry with soft-close drawers and doors, GRANITE kitchen countertops with an under-mount stainless steel sink, STAINLESS STEEL appliances including range, refrigerator, dishwasher, microwave. There is a HOOK-UP ONLY for the BUYER SUPPLIED electric washer and dryer.
The home is finished with quality paint, designer-selected light fixtures, and LUXURY VINYL PLANK in most living areas and carpet in the bedrooms and the bedroom closets. The garage is finished with insulation, drywall, paint, an insulated garage door, a garage door opener, and a side entrance door for access. There is a blacktop driveway and a concrete sidewalk extending from the driveway to the front porch. The exterior is designed for low-maintenance living with vinyl siding, low-maintenance vinyl windows, concrete sidewalk, asphalt driveway, and architectural grade shingles. A water treatment system was just added by Peninsula Water.
Location
State DE
County Sussex
Area Baltimore Hundred (31001)
Zoning GR
Direction North
Rooms
Main Level Bedrooms 3
Interior
Hot Water Electric
Heating Heat Pump(s)
Cooling Heat Pump(s)
Flooring Luxury Vinyl Plank, Carpet
Fireplace N
Heat Source Electric
Exterior
Garage Garage - Front Entry, Garage Door Opener
Garage Spaces 4.0
Waterfront N
Water Access N
Roof Type Architectural Shingle
Accessibility None
Parking Type Attached Garage, Driveway
Attached Garage 2
Total Parking Spaces 4
Garage Y
Building
Lot Description Cleared, Rear Yard
Story 1
Foundation Crawl Space, Block
Sewer Public Sewer
Water Well
Architectural Style Ranch/Rambler
Level or Stories 1
Additional Building Above Grade, Below Grade
Structure Type 9'+ Ceilings,Cathedral Ceilings
New Construction Y
Schools
Elementary Schools Lord Baltimore
Middle Schools Selbyville
High Schools Sussex Central
School District Indian River
Others
Pets Allowed N
Senior Community No
Tax ID 134-16.00-547.00
Ownership Fee Simple
SqFt Source Assessor
Acceptable Financing Cash, Conventional, FHA, VA
Horse Property N
Listing Terms Cash, Conventional, FHA, VA
Financing Cash,Conventional,FHA,VA
Special Listing Condition Standard
Read Less
Want to know what your home might be worth? Contact us for a FREE valuation!

Our team is ready to help you sell your home for the highest possible price ASAP

Bought with PATRICK MONTAGUE • Long & Foster Real Estate, Inc.

GET MORE INFORMATION





