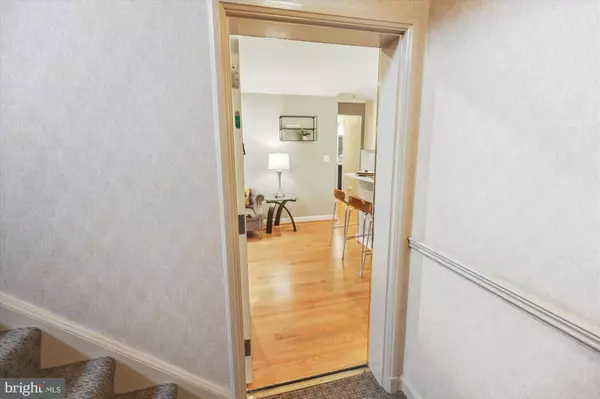$540,000
$534,999
0.9%For more information regarding the value of a property, please contact us for a free consultation.
2919 S COLUMBUS ST #A1 Arlington, VA 22206
2 Beds
2 Baths
1,422 SqFt
Key Details
Sold Price $540,000
Property Type Condo
Sub Type Condo/Co-op
Listing Status Sold
Purchase Type For Sale
Square Footage 1,422 sqft
Price per Sqft $379
Subdivision Fairlington Villages
MLS Listing ID VAAR2025588
Sold Date 02/10/23
Style Colonial
Bedrooms 2
Full Baths 2
Condo Fees $402/mo
HOA Y/N N
Abv Grd Liv Area 711
Originating Board BRIGHT
Year Built 1944
Annual Tax Amount $4,632
Tax Year 2022
Property Description
This may truly be the most beautiful condo in all of Fairlington! This unit was featured in the 2019 Fairlington Home and Garden Tour! It is simply stunning! Look at the full list of upgrades and updates in the Documents. This apartment style condo is the Barcroft Model (listed in the tax record as a 1 Bedroom with Den and 2 Full Baths) was COMPLETELY renovated in 2015-16, with more improvements made along the way! During the time the Sellers have owned the condo, the made the following improvements: ALL windows replaced, Installed Plantation Shutters, New Front Door, Upgraded the electrical wiring including adding a sub-panel, Added dimmable Recessed lighting, HVAC Replaced, Asbestos Tile, Popcorn Ceiling and Basement Framing (which all had asbestos) were properly abated (when most units still have them in place), New Hardwoods in Living Room, Hall and Main Bedroom, removed the kitchen wall for complete open concept on the Main Level, and added a gorgeous Breakfast Bar, completely renovated the kitchen with silestone/quartz counters, stainless appliances, new tile flooring, new custom cabinets of extremely high quality with drawers and pull out shelves and spice rack, pull-out custom Kitchen-Aid Mixer counter, and added a wine bar with storage, crown molding added throughout the unit. Main Bathroom completely remodeled with new tub/shower, vanity, flooring, toilet, medicine cabinet, and added exhaust fan. Main Bedroom is gorgeously renovated with a barn door, recessed lighting, custom closet, ceiling fan and a towel/linen cabinet. Lower Level was completely renovated which included the asbestos removal most other owners have not completed, Sellers added a dry bar with high-end custom cabinetry, quartz counters and seating, mini-fridge, built-ins and high-end custom closet cabinetry, pendant lights. Luxury Vinyl plank flooring was installed throughout the Lower Level. In the Den which can also act as a 2nd bedroom has Sonos Surround Sound Speakers, they also redid everything and added a fabulous Work-from-Home Space! They added USB charging outlets in multiple places in the unit. Laundry Room and Storage is also on the lower level where they replaced the washer and dryer with LG front loading machines and where there is also a 2nd full-sized refrigerator. And notice 3 storage closets! Unheard of storage in a condo! Lower Level full bath has also been fully renovated with new flooring, shower, vanity, lighting and exhaust fan as well. Unit is great for all kinds of living configurations with a separate private entrance on the lower level. You'll love the minimal stairs. Enter the building and go half a flight up to the unit which allows private balcony and main level to be up off of ground level. and the lower level entrance is just a half flight up to the building entrance making trash days pretty easy! You'll love the nice and easy Fairlington Lifestyle, with ZERO outside maintenance where you can still enjoying living in a park-like setting! There are multiple pools and tennis courts for residents. You love all the easy access to restaurants, pubs and movies In Shirlington, accessible by car or the pedestrian bridge that goes over 395. And did I mention the easy access for commuters to 395 and to public transportation! You are close to everything here - Arlington, Old Town, DC, National Harbor, Pentagon, and more. This was not a flip, but instead a High-End renovation the Sellers did for themselves when they moved in.
Location
State VA
County Arlington
Zoning RA14-26
Rooms
Other Rooms Living Room, Primary Bedroom, Bedroom 2, Kitchen, Laundry, Recreation Room, Storage Room, Bathroom 1, Bathroom 2
Basement Connecting Stairway, Daylight, Partial, Fully Finished, Full, Interior Access, Outside Entrance, Windows
Main Level Bedrooms 1
Interior
Interior Features Bar, Breakfast Area, Built-Ins, Ceiling Fan(s), Crown Moldings, Combination Kitchen/Living, Entry Level Bedroom, Floor Plan - Open, Kitchen - Galley, Kitchen - Gourmet, Kitchen - Island, Recessed Lighting, Stall Shower, Tub Shower, Upgraded Countertops, Walk-in Closet(s), Wet/Dry Bar, Window Treatments, Wood Floors, Wine Storage
Hot Water Electric
Heating Central
Cooling Central A/C
Flooring Hardwood, Luxury Vinyl Plank
Equipment Built-In Microwave, Dishwasher, Disposal, Dryer - Front Loading, Exhaust Fan, Extra Refrigerator/Freezer, Humidifier, Icemaker, Oven/Range - Gas, Range Hood, Refrigerator, Stainless Steel Appliances, Washer - Front Loading, Water Heater
Appliance Built-In Microwave, Dishwasher, Disposal, Dryer - Front Loading, Exhaust Fan, Extra Refrigerator/Freezer, Humidifier, Icemaker, Oven/Range - Gas, Range Hood, Refrigerator, Stainless Steel Appliances, Washer - Front Loading, Water Heater
Heat Source Electric
Exterior
Amenities Available Basketball Courts, Common Grounds, Community Center, Swimming Pool, Tennis Courts, Tot Lots/Playground
Water Access N
Accessibility None
Garage N
Building
Story 2
Unit Features Garden 1 - 4 Floors
Sewer Public Sewer
Water Public
Architectural Style Colonial
Level or Stories 2
Additional Building Above Grade, Below Grade
New Construction N
Schools
Elementary Schools Abingdon
Middle Schools Gunston
High Schools Wakefield
School District Arlington County Public Schools
Others
Pets Allowed Y
HOA Fee Include Common Area Maintenance,All Ground Fee,Ext Bldg Maint,Lawn Care Front,Management,Pool(s),Recreation Facility,Reserve Funds,Road Maintenance,Snow Removal,Trash,Water
Senior Community No
Tax ID 29-010-854
Ownership Condominium
Special Listing Condition Standard
Pets Allowed Cats OK, Dogs OK
Read Less
Want to know what your home might be worth? Contact us for a FREE valuation!

Our team is ready to help you sell your home for the highest possible price ASAP

Bought with Kimberly A Gerdon • CENTURY 21 New Millennium

GET MORE INFORMATION





